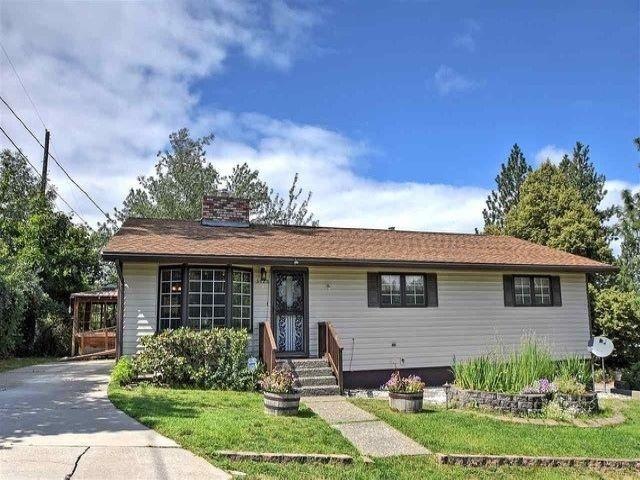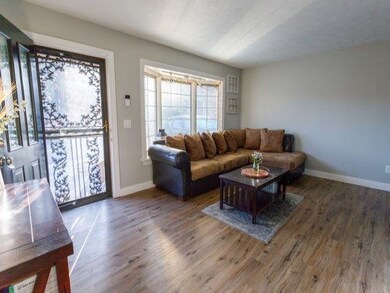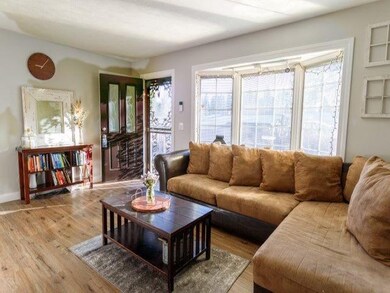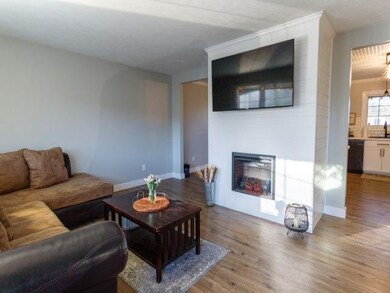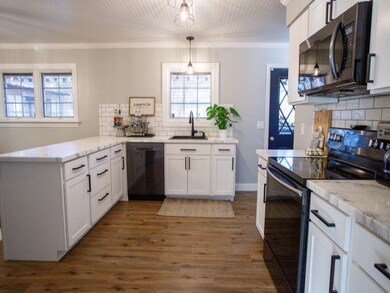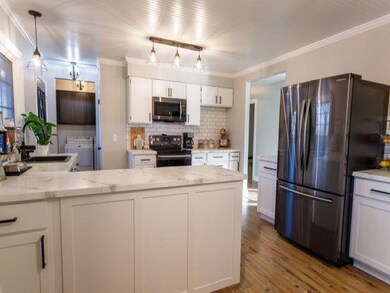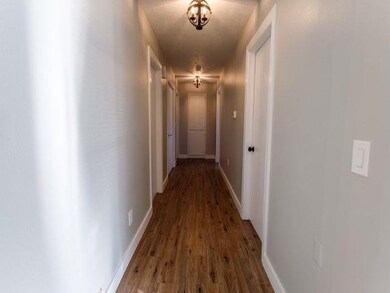
3728 E 15th Ave Spokane, WA 99223
Lincoln Heights NeighborhoodHighlights
- RV Access or Parking
- Wood Burning Stove
- 2 Fireplaces
- City View
- Ranch Style House
- Workshop
About This Home
As of April 2021You won't want to miss out on this newly renovated home, located on the desirable South Hill in a well established friendly neighborhood. Minutes away from parks, schools, shopping restaurants & downtown Spokane. This house offers an open, airy living space w/show-worthy shiplap fireplace. Modern industrial light fixtures all through the main floor. New vinyl flooring throughout. Updated bedroom carpet & new tile in the bathrooms. Enjoy sunsets & city views from the masterfully renovated kitchen. New deep sink & matching hardware on the cabinets and doors. 2 upstairs bathrooms are completely updated. Plumbing, electrical, vinyl windows w/built in blinds & high-end kitchen appliances. Main floor laundry! Channel your creative side to transform the full basement into the space of your dreams! Picture it: parties for Sunday football, a craft room for all the creative space you could ever need, or a second family room where you could enjoy the 2nd fireplace. Large 1 car garage. Workspace & roughed-in plumbing.
Last Agent to Sell the Property
Keller Williams Spokane - Main License #137181 Listed on: 03/04/2021

Home Details
Home Type
- Single Family
Est. Annual Taxes
- $2,821
Year Built
- Built in 1973
Lot Details
- 6,690 Sq Ft Lot
- Back Yard Fenced
- Sprinkler System
- Hillside Location
- Garden
Home Design
- Ranch Style House
- Composition Roof
- Metal Siding
- Stone Exterior Construction
Interior Spaces
- 2 Fireplaces
- Wood Burning Stove
- Wood Burning Fireplace
- Fireplace Features Masonry
- Dining Room
- City Views
Kitchen
- Free-Standing Range
- Microwave
- Dishwasher
- Kitchen Island
- Disposal
Bedrooms and Bathrooms
- 3 Bedrooms
- Dual Closets
- 2 Bathrooms
Laundry
- Dryer
- Washer
Partially Finished Basement
- Basement Fills Entire Space Under The House
- Recreation or Family Area in Basement
- Workshop
- Rough-In Basement Bathroom
Parking
- 1 Car Attached Garage
- Alley Access
- Garage Door Opener
- Off-Street Parking
- RV Access or Parking
Accessible Home Design
- Halls are 32 inches wide or more
- Handicap Accessible
- Ramp on the main level
Utilities
- Forced Air Heating and Cooling System
- Heating System Uses Gas
- Programmable Thermostat
- Gas Water Heater
- Water Softener
- Satellite Dish
- Cable TV Available
Listing and Financial Details
- Assessor Parcel Number 35271.0601
Community Details
Amenities
- Community Deck or Porch
Recreation
- Community Spa
Ownership History
Purchase Details
Home Financials for this Owner
Home Financials are based on the most recent Mortgage that was taken out on this home.Purchase Details
Home Financials for this Owner
Home Financials are based on the most recent Mortgage that was taken out on this home.Similar Homes in Spokane, WA
Home Values in the Area
Average Home Value in this Area
Purchase History
| Date | Type | Sale Price | Title Company |
|---|---|---|---|
| Warranty Deed | $350,000 | Ticor Title Company | |
| Warranty Deed | $225,000 | First American Title |
Mortgage History
| Date | Status | Loan Amount | Loan Type |
|---|---|---|---|
| Open | $315,000 | New Conventional | |
| Previous Owner | $8,730 | Stand Alone Second | |
| Previous Owner | $218,250 | New Conventional | |
| Previous Owner | $20,000 | Unknown |
Property History
| Date | Event | Price | Change | Sq Ft Price |
|---|---|---|---|---|
| 04/07/2021 04/07/21 | Sold | $350,000 | +6.1% | $130 / Sq Ft |
| 03/09/2021 03/09/21 | Pending | -- | -- | -- |
| 03/04/2021 03/04/21 | For Sale | $329,900 | +46.6% | $122 / Sq Ft |
| 10/21/2019 10/21/19 | Sold | $225,000 | 0.0% | $94 / Sq Ft |
| 09/16/2019 09/16/19 | Pending | -- | -- | -- |
| 09/05/2019 09/05/19 | Price Changed | $225,000 | -6.2% | $94 / Sq Ft |
| 08/23/2019 08/23/19 | For Sale | $239,900 | -- | $100 / Sq Ft |
Tax History Compared to Growth
Tax History
| Year | Tax Paid | Tax Assessment Tax Assessment Total Assessment is a certain percentage of the fair market value that is determined by local assessors to be the total taxable value of land and additions on the property. | Land | Improvement |
|---|---|---|---|---|
| 2025 | $3,940 | $370,000 | $100,000 | $270,000 |
| 2024 | $3,940 | $397,100 | $90,000 | $307,100 |
| 2023 | $3,977 | $421,700 | $90,000 | $331,700 |
| 2022 | $3,664 | $406,700 | $75,000 | $331,700 |
| 2021 | $2,821 | $237,000 | $42,000 | $195,000 |
| 2020 | $2,722 | $220,300 | $35,000 | $185,300 |
| 2019 | $268 | $186,200 | $35,000 | $151,200 |
| 2018 | $279 | $166,100 | $30,000 | $136,100 |
| 2017 | $297 | $164,400 | $30,000 | $134,400 |
| 2016 | $305 | $152,200 | $25,000 | $127,200 |
| 2015 | $316 | $145,900 | $25,000 | $120,900 |
| 2014 | -- | $145,900 | $25,000 | $120,900 |
| 2013 | -- | $0 | $0 | $0 |
Agents Affiliated with this Home
-
Mary Stanton

Seller's Agent in 2021
Mary Stanton
Keller Williams Spokane - Main
(509) 710-8200
3 in this area
59 Total Sales
-
Jon Biron

Buyer's Agent in 2021
Jon Biron
REAL Broker LLC
(509) 492-2043
5 in this area
80 Total Sales
-
Rick Richard

Seller's Agent in 2019
Rick Richard
John L Scott, Inc.
(509) 879-4422
8 in this area
65 Total Sales
Map
Source: Spokane Association of REALTORS®
MLS Number: 202112099
APN: 35271.0601
- 3717 E 17th Ave
- 3628 E 16th Ave
- 3623 E 17th Ave
- 3718 E 13th Ave
- 3915 E Funk Ave
- 3608 E 17th Ave
- 2801 E 17th Ave
- 1225 S Ferrall Ct
- 1120 S Freya St
- 4017 E 12th Ave
- 2033 S Rebecca St
- 3702 E Congress Ave
- 4017 E Pratt Ave
- 4024 E 9th Ave
- 3918 E 8th Ave
- 4418 E 15th Ave
- 3917 E 22nd Ave
- 3907 E 8th Ave
- 4407 E 14th Ave
- 4024 E 22nd Ave
