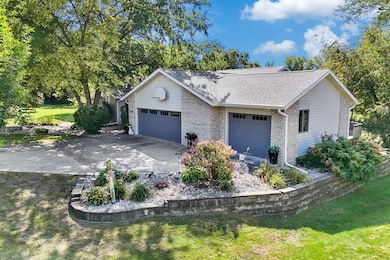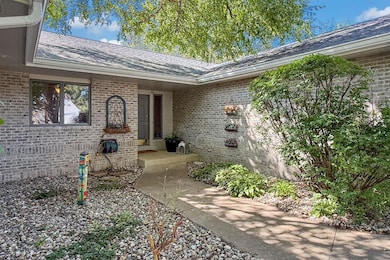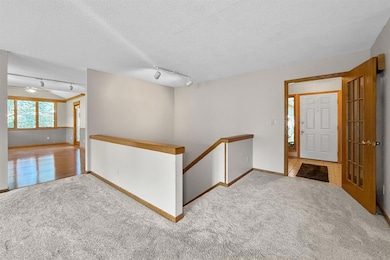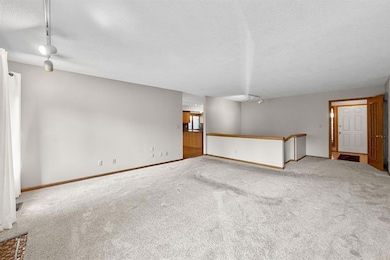Estimated payment $3,631/month
Highlights
- Popular Property
- Ranch Style House
- Sun or Florida Room
- Gilbert Elementary School Rated A
- Wood Flooring
- Mud Room
About This Home
Fantastic 4-bed, 3-bath walkout ranch on a quiet cul-de-sac in Ames. The home sits on a .6-acre lot with mature trees and a peaceful view of a neighboring pond. The HOA covers garbage, water, sewer, road maintenance, and snow removal. The exterior features brick and cedar siding with welcoming curb appeal. Inside, a tiled foyer opens to a spacious living room with a fireplace and windows that capture natural light. The living room connects to the dining area, sunroom, and kitchen. The dining space offers deck access for outdoor grilling and relaxing. The sunroom, set behind French doors, provides scenic views from three sides. The kitchen includes granite counters, a tiled backsplash, pantry, peninsula seating, and stainless steel appliances. A laundry/mud room is just off the kitchen and leads to the 3-car heated garage. The main level features a primary suite with a walk-in closet and en-suite bath with dual sinks, granite vanity, tiled shower, heated floor, and private deck. Two additional bedrooms and a second full bath complete the main floor. The walkout lower level includes a large family room, a bedroom, a full bath, and abundant storage space. Updates include bathroom remodels, laminate basement flooring, and newer mechanicals, roof, gutters, and garage doors. The home also features a whole-house water filtration system and thoughtful landscaping. Conveniently located near recreation, shops, and local amenities.
Home Details
Home Type
- Single Family
Est. Annual Taxes
- $5,937
Year Built
- Built in 1991
Lot Details
- 0.61 Acre Lot
- Cul-De-Sac
HOA Fees
- $327 Monthly HOA Fees
Parking
- 3 Car Attached Garage
Home Design
- Ranch Style House
- Brick Exterior Construction
- Block Foundation
- Asphalt Shingled Roof
- Wood Siding
Interior Spaces
- 3,182 Sq Ft Home
- Gas Fireplace
- Shades
- Drapes & Rods
- Mud Room
- Formal Dining Room
- Sun or Florida Room
- Fire and Smoke Detector
Kitchen
- Stove
- Microwave
- Dishwasher
Flooring
- Wood
- Carpet
- Laminate
- Tile
Bedrooms and Bathrooms
- 4 Bedrooms | 3 Main Level Bedrooms
Laundry
- Laundry Room
- Laundry on main level
- Dryer
- Washer
Finished Basement
- Walk-Out Basement
- Natural lighting in basement
Outdoor Features
- Covered Deck
Utilities
- Central Air
- Heating System Uses Gas
- Municipal Trash
- Septic Tank
Listing and Financial Details
- Assessor Parcel Number 0520255060
Community Details
Overview
- South Squaw Valley Assoc Association, Phone Number (515) 450-7784
Recreation
- Snow Removal
Map
Home Values in the Area
Average Home Value in this Area
Tax History
| Year | Tax Paid | Tax Assessment Tax Assessment Total Assessment is a certain percentage of the fair market value that is determined by local assessors to be the total taxable value of land and additions on the property. | Land | Improvement |
|---|---|---|---|---|
| 2025 | $5,800 | $496,400 | $106,000 | $390,400 |
| 2024 | $5,558 | $457,800 | $108,000 | $349,800 |
| 2023 | $5,638 | $457,800 | $108,000 | $349,800 |
| 2022 | $5,606 | $381,200 | $88,000 | $293,200 |
| 2021 | $6,008 | $381,200 | $88,000 | $293,200 |
| 2020 | $6,092 | $381,200 | $88,000 | $293,200 |
| 2019 | $6,092 | $381,200 | $88,000 | $293,200 |
| 2018 | $4,774 | $287,200 | $77,000 | $210,200 |
| 2017 | $4,774 | $287,200 | $77,000 | $210,200 |
| 2016 | $4,668 | $284,800 | $77,000 | $207,800 |
| 2015 | $4,668 | $290,800 | $77,000 | $213,800 |
| 2014 | $4,592 | $290,800 | $77,000 | $213,800 |
Property History
| Date | Event | Price | List to Sale | Price per Sq Ft |
|---|---|---|---|---|
| 10/19/2025 10/19/25 | For Sale | $534,000 | -- | $168 / Sq Ft |
Purchase History
| Date | Type | Sale Price | Title Company |
|---|---|---|---|
| Warranty Deed | -- | None Available |
Source: Des Moines Area Association of REALTORS®
MLS Number: 728677
APN: 05-20-255-060
- 3919 Burr Oak Ln
- 4015 Mathews Rd
- 5524 N Dakota Ave
- 4643 Cartier Ave
- 4728 Cartier Ave
- 4522 Cartier Ave
- 4716 Cartier Ave
- 4722 Cartier Ave
- 4620 Cartier Ave
- 5247 Harvest Rd
- 5472 Windrose Ln
- 3032 Stockbury St
- 3022 Beckley St
- 3728 Bridgeport Dr
- 2719 Laurel St
- 3701 Ashton Dr
- 3217 Ridgetop Rd
- 3428 Valley View Rd
- 3225 Evergreen Rd
- 3031 Bayberry Rd
- 2834 Talon Dr
- 2508-2522 Aspen Rd
- 2430 Aspen Rd
- 2706 Kent Ave
- 2321 Bristol Dr Unit 204
- 2330 Prairie View West
- 1332 Truman Place
- 3305 Roy Key Ave
- 4608 Toronto St
- 1311 Delaware Ave Unit 1
- 1201 Florida Ave
- 3500 Grand Ave
- 2406 Ferndale Ave
- 802 Delaware Ave
- 2505 Jensen Ave
- 706 24th St
- 254 Campus Ave
- 246 N Hyland Ave
- 225 N Hyland Ave
- 312 Hillcrest Ave







