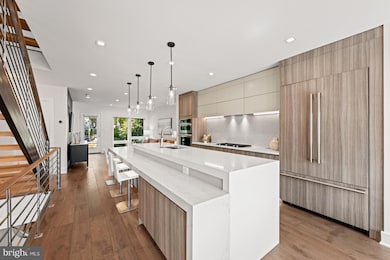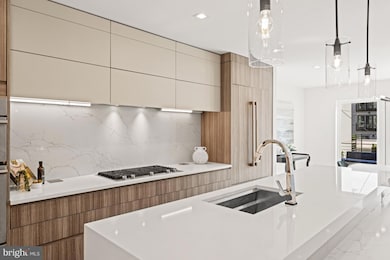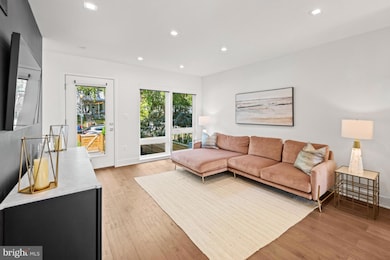3728 R St NW Washington, DC 20007
Burleith NeighborhoodEstimated payment $14,632/month
Highlights
- Open Floorplan
- Deck
- Wood Flooring
- Hyde Addison Elementary School Rated A
- Contemporary Architecture
- 3-minute walk to Duke Ellington College Track Field
About This Home
$100k price adjustment! Located in the heart of Burleith, just one block from Georgetown University and minutes from Georgetown’s shops and restaurants, 3728 R Street NW is a striking contemporary home offering 4 bedrooms and 4.5 bathrooms across four beautifully finished levels. Sunlight fills the home through large windows and skylights, highlighting the open layout and modern design. The main level features a sleek custom kitchen with JennAir and Bosch appliances, Porcelanosa cabinetry with integrated LED lighting, and a dramatic two-tier quartz island. A full wall of cabinetry in the dining area provides excellent storage while maintaining the home’s clean, streamlined aesthetic. Upstairs, two spacious bedrooms each include their own full bath, along with a convenient laundry area. The top floor is devoted entirely to the primary suite—a private retreat with two custom California Closets and a spa-inspired bathroom featuring heated floors, dual vanity, glass-enclosed shower, and soaking tub. The walk-out lower level offers flexible living space ideal for guests, an au pair, or entertaining, complete with a kitchenette, full bath, large bedroom, additional laundry, and direct access to the rear patio. Outdoor spaces are a true highlight, including a private flagstone patio separated from the parking area for two cars, multiple decks, and a rooftop terrace with sweeping city views. The sellers have made extensive updates, including a new roof and skylights, a Japanese garden with new fencing and landscaping, new Flagstone patio, California Closet systems, and custom shades throughout the home creating a fully turnkey, low-maintenance home. Some furniture may be available to convey, making the move-in process even easier for the next owner. 3728 R Street NW blends modern architecture, abundant natural light, and exceptional walkability in one of Washington’s most desirable neighborhoods!
Listing Agent
(240) 888-0903 jennifer.gregorski@wfp.com Washington Fine Properties License #SP98373125 Listed on: 10/08/2025

Townhouse Details
Home Type
- Townhome
Est. Annual Taxes
- $17,466
Year Built
- Built in 1925 | Remodeled in 2020
Lot Details
- 2,555 Sq Ft Lot
- Property is in excellent condition
Home Design
- Contemporary Architecture
- Spray Foam Insulation
- Blown-In Insulation
- Cement Siding
- HardiePlank Type
- CPVC or PVC Pipes
- Stucco
- Tile
Interior Spaces
- Property has 4 Levels
- Open Floorplan
- Furnished
- Built-In Features
- Bar
- Skylights
- Recessed Lighting
- Family Room Off Kitchen
- Dining Area
- Wood Flooring
- Exterior Cameras
Kitchen
- Kitchenette
- Breakfast Area or Nook
- Eat-In Kitchen
- Built-In Oven
- Built-In Range
- Down Draft Cooktop
- Built-In Microwave
- ENERGY STAR Qualified Refrigerator
- Ice Maker
- ENERGY STAR Qualified Dishwasher
- Kitchen Island
- Wine Rack
- Disposal
Bedrooms and Bathrooms
- Dual Flush Toilets
- Soaking Tub
- Bathtub with Shower
Laundry
- Laundry on lower level
- Front Loading Dryer
- ENERGY STAR Qualified Washer
Finished Basement
- Walk-Out Basement
- Natural lighting in basement
Parking
- 2 Parking Spaces
- 2 Driveway Spaces
- Off-Street Parking
Accessible Home Design
- Halls are 36 inches wide or more
- Doors are 32 inches wide or more
Eco-Friendly Details
- Energy-Efficient HVAC
- Energy-Efficient Lighting
Outdoor Features
- Deck
- Patio
Schools
- Hyde-Addison Elementary School
- Hardy Middle School
- Jackson-Reed High School
Utilities
- Forced Air Heating and Cooling System
- Vented Exhaust Fan
- Natural Gas Water Heater
- Municipal Trash
Listing and Financial Details
- Tax Lot 34
- Assessor Parcel Number 1307//0034
Community Details
Overview
- No Home Owners Association
- Burleith Subdivision
Pet Policy
- Pets Allowed
Map
Home Values in the Area
Average Home Value in this Area
Tax History
| Year | Tax Paid | Tax Assessment Tax Assessment Total Assessment is a certain percentage of the fair market value that is determined by local assessors to be the total taxable value of land and additions on the property. | Land | Improvement |
|---|---|---|---|---|
| 2025 | $17,466 | $2,054,770 | $658,140 | $1,396,630 |
| 2024 | $16,193 | $1,992,150 | $654,870 | $1,337,280 |
| 2023 | $15,854 | $1,949,120 | $618,050 | $1,331,070 |
| 2022 | $17,732 | $2,164,810 | $568,460 | $1,596,350 |
| 2021 | $17,719 | $2,122,820 | $562,740 | $1,560,080 |
| 2020 | $42,044 | $840,870 | $543,930 | $296,940 |
| 2019 | $6,581 | $774,230 | $525,770 | $248,460 |
| 2018 | $6,302 | $741,450 | $0 | $0 |
| 2017 | $6,123 | $720,400 | $0 | $0 |
| 2016 | $5,803 | $682,750 | $0 | $0 |
| 2015 | $5,449 | $641,050 | $0 | $0 |
| 2014 | $5,288 | $622,170 | $0 | $0 |
Property History
| Date | Event | Price | List to Sale | Price per Sq Ft | Prior Sale |
|---|---|---|---|---|---|
| 11/13/2025 11/13/25 | Price Changed | $2,495,000 | -3.9% | $795 / Sq Ft | |
| 10/08/2025 10/08/25 | For Sale | $2,595,000 | +33.1% | $827 / Sq Ft | |
| 02/26/2021 02/26/21 | Sold | $1,950,000 | -6.0% | $581 / Sq Ft | View Prior Sale |
| 01/27/2021 01/27/21 | Pending | -- | -- | -- | |
| 11/23/2020 11/23/20 | Price Changed | $2,074,000 | -1.2% | $618 / Sq Ft | |
| 11/12/2020 11/12/20 | Price Changed | $2,099,000 | 0.0% | $626 / Sq Ft | |
| 11/12/2020 11/12/20 | For Sale | $2,099,000 | +7.6% | $626 / Sq Ft | |
| 10/30/2020 10/30/20 | Off Market | $1,950,000 | -- | -- | |
| 10/07/2020 10/07/20 | Price Changed | $2,300,000 | +10.8% | $686 / Sq Ft | |
| 10/06/2020 10/06/20 | Price Changed | $2,075,000 | -4.6% | $619 / Sq Ft | |
| 09/30/2020 09/30/20 | Price Changed | $2,174,900 | -1.1% | $648 / Sq Ft | |
| 08/11/2020 08/11/20 | For Sale | $2,199,000 | 0.0% | $656 / Sq Ft | |
| 06/02/2020 06/02/20 | Pending | -- | -- | -- | |
| 06/02/2020 06/02/20 | For Sale | $2,199,000 | -- | $656 / Sq Ft |
Purchase History
| Date | Type | Sale Price | Title Company |
|---|---|---|---|
| Special Warranty Deed | $1,950,000 | Kvs Title Llc | |
| Special Warranty Deed | $945,000 | Avenue Stlmnt Corporation | |
| Deed | $385,000 | -- | |
| Deed | $265,000 | -- |
Mortgage History
| Date | Status | Loan Amount | Loan Type |
|---|---|---|---|
| Previous Owner | $224,500 | New Conventional | |
| Previous Owner | $1,406,100 | Credit Line Revolving | |
| Previous Owner | $203,150 | No Value Available |
Source: Bright MLS
MLS Number: DCDC2226430
APN: 1307-0034
- 3723 Reservoir Rd NW
- 3703 Reservoir Rd NW
- 1600 37th St NW
- 3710 S St NW
- 1709 37th St NW
- 3729 Winfield Ln NW
- 3636 S St NW
- 3622 S St NW
- 1906 37th St NW
- 3819 T St NW
- 3520 S St NW
- 4044 Chancery Ct NW
- 3930 Highwood Ct NW
- 3550 Whitehaven Pkwy NW
- 1642 35th St NW
- 1955 39th St NW
- 1683 35th St NW
- 3418 Reservoir Rd NW
- 1914 35th St NW
- 1617 35th St NW
- 1710 37th St NW
- 3956 Georgetown Ct NW
- 3927 Georgetown Ct NW
- 3637 Winfield Ln NW
- 1711 35th St NW Unit 21
- 1813 35th St NW
- 1932 35th St NW
- 1647 34th St NW
- 3308 R St NW
- 4015 Mansion Dr NW
- 1723 Wisconsin Ave NW Unit B
- 1723 Wisconsin Ave NW Unit C
- 3329 Q St NW
- 3500 P St NW
- 2111 Wisconsin Ave NW Unit 314
- 1658 33rd St NW
- 2134 Wisconsin Ave NW
- 2134 Wisconsin Ave NW Unit 1
- 2134 Wisconsin Ave NW Unit 3
- 2134 Wisconsin Ave NW Unit 4






