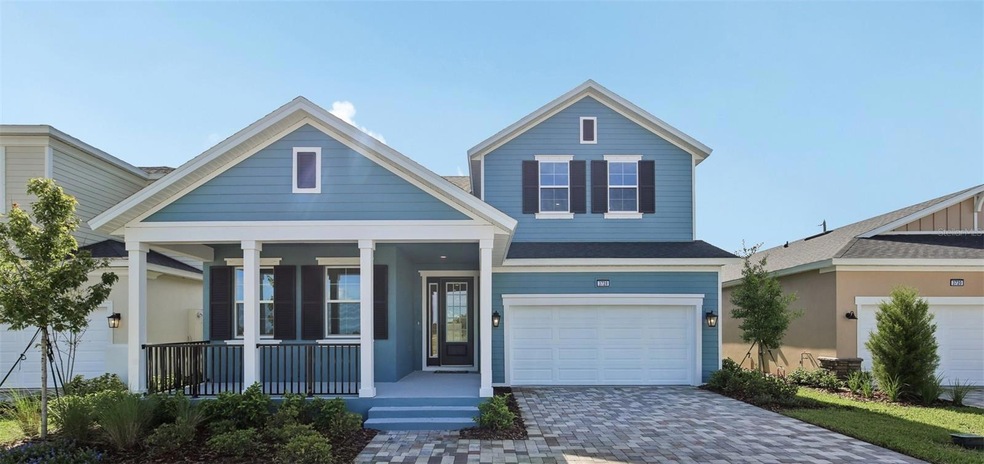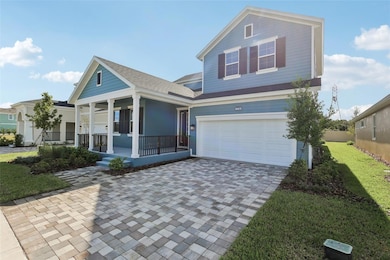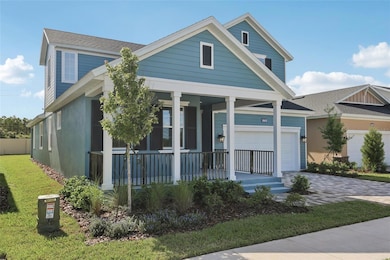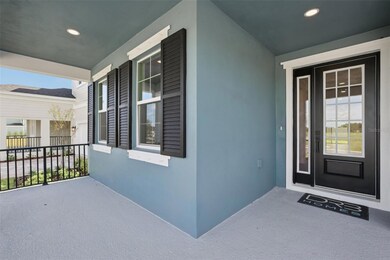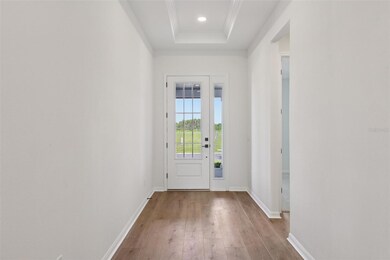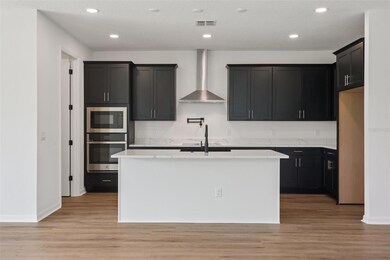3728 Rocky Island Rd New Port Richey, FL 34655
Seven Springs NeighborhoodEstimated payment $3,384/month
Highlights
- New Construction
- Main Floor Primary Bedroom
- High Ceiling
- French Provincial Architecture
- Loft
- Stone Countertops
About This Home
Introducing the Cocoplum plan, a beautifully crafted two-story home designed for modern family living and entertaining. This spacious home features 4 generous bedrooms, 3.5 luxurious baths, and a versatile upstairs loft—perfect for a home office, playroom, or media room tailored to your lifestyle. The heart of the home is the gourmet kitchen, outfitted with premium appliances, ample counter space, and a large island that flows effortlessly into the open-concept family and dining areas. Whether you’re hosting dinner parties or enjoying casual meals, this kitchen will be the centerpiece of your home. Situated on one of Longleaf’s rare pool-sized homesites, this residence offers plenty of room for outdoor living, gardening, or your dream pool. Professionally curated finishes and high-end appointments throughout add a layer of timeless elegance and comfort. Set within Longleaf’s classic neighborhood—known for its inviting front porches and warm community spirit—you’ll enjoy easy access to downtown New Port Richey’s boutique shops, dining hotspots, and local favorite Starkey Market. Residents benefit from exclusive community amenities, including a resort-style pool, playground, and dog park, making it the ideal place to call home. Experience the perfect blend of quality, style, and location with this new construction opportunity—don’t miss your chance to own the Cocoplum plan in Longleaf’s most sought-after neighborhood!
Listing Agent
DRB GROUP REALTY, LLC Brokerage Phone: 407-270-2747 License #3253289 Listed on: 06/11/2025
Open House Schedule
-
Friday, November 28, 202510:00 am to 5:30 pm11/28/2025 10:00:00 AM +00:0011/28/2025 5:30:00 PM +00:00Come see our model from 10AM to 530PM!Add to Calendar
-
Saturday, November 29, 202510:00 am to 5:30 pm11/29/2025 10:00:00 AM +00:0011/29/2025 5:30:00 PM +00:00Come see our model from 10AM to 530PM!Add to Calendar
Home Details
Home Type
- Single Family
Est. Annual Taxes
- $198
Year Built
- Built in 2025 | New Construction
Lot Details
- 6,183 Sq Ft Lot
- West Facing Home
- Oversized Lot
- Level Lot
- Cleared Lot
- Landscaped with Trees
- Property is zoned MPUD
HOA Fees
- $15 Monthly HOA Fees
Parking
- 2 Car Attached Garage
- Garage Door Opener
- Driveway
Home Design
- Home is estimated to be completed on 7/15/25
- French Provincial Architecture
- Bi-Level Home
- Slab Foundation
- Frame Construction
- Shingle Roof
- Concrete Siding
- Vinyl Siding
- HardiePlank Type
- Stucco
Interior Spaces
- 2,802 Sq Ft Home
- Crown Molding
- Tray Ceiling
- High Ceiling
- Sliding Doors
- Living Room
- Loft
- Washer and Electric Dryer Hookup
Kitchen
- Cooktop with Range Hood
- Microwave
- Dishwasher
- Stone Countertops
- Disposal
Flooring
- Carpet
- Tile
- Luxury Vinyl Tile
Bedrooms and Bathrooms
- 4 Bedrooms
- Primary Bedroom on Main
- Walk-In Closet
Home Security
- Smart Home
- Hurricane or Storm Shutters
Eco-Friendly Details
- Energy-Efficient Windows with Low Emissivity
- Reclaimed Water Irrigation System
- Gray Water System
Outdoor Features
- Exterior Lighting
Schools
- Longleaf Elementary School
- River Ridge Middle School
- River Ridge High School
Utilities
- Central Heating and Cooling System
- Heat Pump System
- Underground Utilities
- Electric Water Heater
- High Speed Internet
Listing and Financial Details
- Home warranty included in the sale of the property
- Visit Down Payment Resource Website
- Legal Lot and Block 0170 / 1
- Assessor Parcel Number 19-26-17-0100-00100-0170
- $3,349 per year additional tax assessments
Community Details
Overview
- Association fees include pool
- Longleaf Neighborhood Association, Phone Number (813) 797-7851
- Built by DRB Homes
- Longleaf Neighborhood Four Phase I Subdivision, Cocoplum Floorplan
- The community has rules related to deed restrictions
Amenities
- Community Mailbox
Recreation
- Community Playground
- Community Pool
- Dog Park
Map
Home Values in the Area
Average Home Value in this Area
Property History
| Date | Event | Price | List to Sale | Price per Sq Ft |
|---|---|---|---|---|
| 10/04/2025 10/04/25 | Price Changed | $639,990 | +1.6% | $228 / Sq Ft |
| 09/25/2025 09/25/25 | Price Changed | $629,990 | -1.6% | $225 / Sq Ft |
| 09/19/2025 09/19/25 | Price Changed | $639,990 | +2.4% | $228 / Sq Ft |
| 09/18/2025 09/18/25 | Price Changed | $624,990 | -2.3% | $223 / Sq Ft |
| 08/01/2025 08/01/25 | Price Changed | $639,990 | -3.0% | $228 / Sq Ft |
| 07/13/2025 07/13/25 | For Sale | $659,990 | -- | $236 / Sq Ft |
Source: Stellar MLS
MLS Number: TB8395643
- 3712 Rocky Island Rd
- Aster Plan at Longleaf - Primrose at Longleaf
- Bromeliad Plan at Longleaf - Primrose at Longleaf
- Cocoplum Plan at Longleaf - Primrose at Longleaf
- 3686 Rocky Island Rd
- 10858 Fanning Springs Ln
- 3650 Rocky Island Rd
- 10820 Fanning Springs Ln
- Willow Plan at Longleaf - The Havens
- Sycamore Plan at Longleaf - The Townes
- Buckthorn Plan at Longleaf - The Townes
- Magnolia Plan at Longleaf - The Havens
- Hickory Plan at Longleaf - The Havens
- Cypress Plan at Longleaf - The Townes
- 3624 Rocky Island Rd
- 10835 Fanning Springs Ln
- 3588 Rocky Island Rd
- 3872 Rocky Island Rd
- 3548 Rocky Island Rd
- 3536 Rocky Island Rd
- 3444 Cowart St
- 10635 Marsha Dr
- 10314 Fenceline Rd
- 11653 Tallfield Ln
- 3551 Teeside Dr
- 3303 Monroe Meadows Dr
- 9723 Riverchase Dr
- 9609 Midiron Ct Unit 1
- 4020 Casa Del Sol Way
- 3452 Wedge Way
- 10800 Torino Dr
- 10232 Arrow Creek Rd
- 4225 Sun Rafael Ave
- 4031 Vista Verde Dr
- 13027 Batten Ln
- 10547 Peppergrass Ct
- 3956 Elvira Ct
- 10519 Peppergrass Ct
- 1808 Loch Haven Ct
- 1800 Loch Haven Ct
