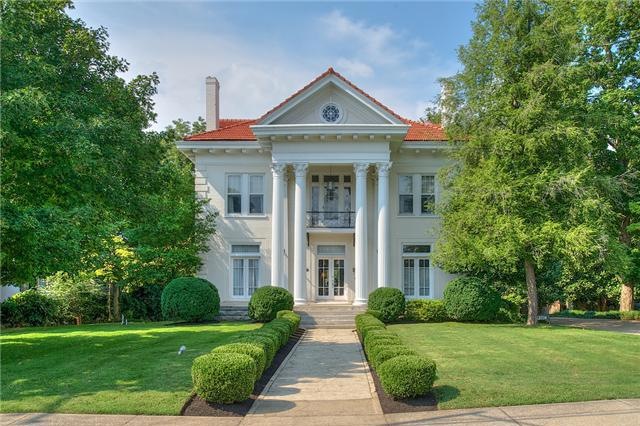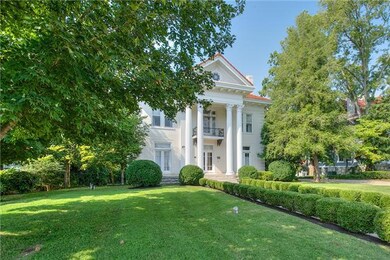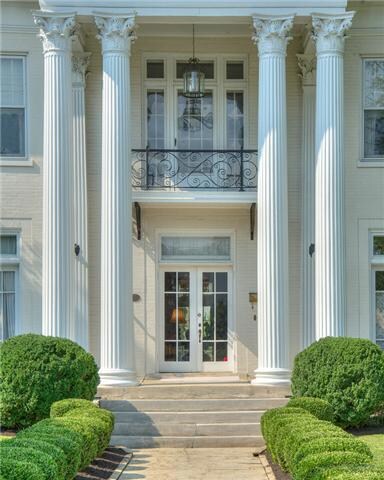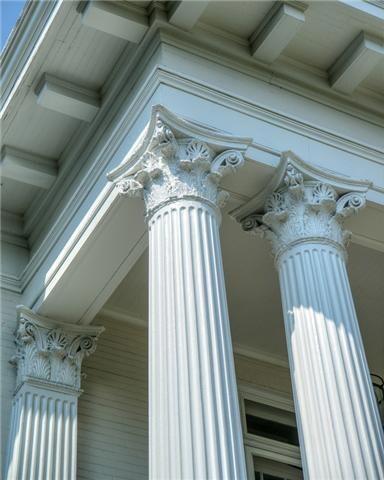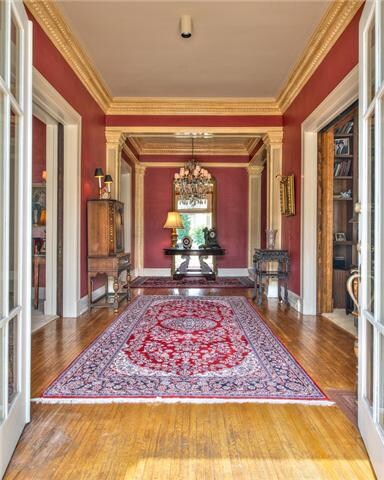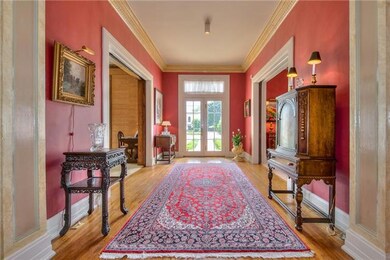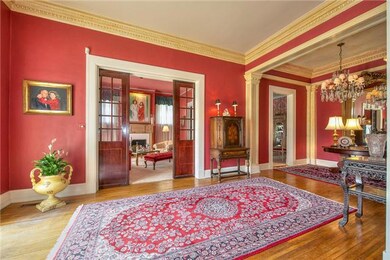
3728 W End Ave Nashville, TN 37205
Belmont-Hillsboro NeighborhoodHighlights
- 0.46 Acre Lot
- Wood Flooring
- Porch
- Deck
- 3 Fireplaces
- Wet Bar
About This Home
As of May 2019This Neoclassic architectural residence could be yours! A gorgeous home anytime of the year, but especially magical at the holidays. Tradition is around every corner! They do not build houses likes this anymore, it is timeless. A MUST SEE!!
Home Details
Home Type
- Single Family
Est. Annual Taxes
- $11,197
Year Built
- Built in 1910
Lot Details
- 0.46 Acre Lot
- Lot Dimensions are 100 x 200
Home Design
- Brick Exterior Construction
- Combination Foundation
- Wood Siding
Interior Spaces
- Property has 3 Levels
- Wet Bar
- 3 Fireplaces
- Interior Storage Closet
- Ice Maker
Flooring
- Wood
- Carpet
- Tile
Bedrooms and Bathrooms
- 5 Bedrooms
Home Security
- Home Security System
- Fire and Smoke Detector
Parking
- 3 Parking Spaces
- 3 Carport Spaces
- Driveway
Outdoor Features
- Deck
- Porch
Schools
- Sylvan Park Paideia Design Center Elementary School
- West End Middle School
- Hillsboro Comp High School
Utilities
- Cooling Available
- Central Heating
Community Details
- Richland/West End Subdivision
Listing and Financial Details
- Tax Lot 19
- Assessor Parcel Number 10409013000
Ownership History
Purchase Details
Purchase Details
Home Financials for this Owner
Home Financials are based on the most recent Mortgage that was taken out on this home.Purchase Details
Home Financials for this Owner
Home Financials are based on the most recent Mortgage that was taken out on this home.Purchase Details
Home Financials for this Owner
Home Financials are based on the most recent Mortgage that was taken out on this home.Purchase Details
Home Financials for this Owner
Home Financials are based on the most recent Mortgage that was taken out on this home.Purchase Details
Purchase Details
Purchase Details
Purchase Details
Purchase Details
Purchase Details
Purchase Details
Purchase Details
Purchase Details
Purchase Details
Purchase Details
Similar Homes in Nashville, TN
Home Values in the Area
Average Home Value in this Area
Purchase History
| Date | Type | Sale Price | Title Company |
|---|---|---|---|
| Quit Claim Deed | -- | None Listed On Document | |
| Quit Claim Deed | -- | None Available | |
| Quit Claim Deed | -- | None Listed On Document | |
| Warranty Deed | $1,450,000 | Windmill Title Llc | |
| Warranty Deed | $1,010,000 | Lehman Title & Escrow Llc | |
| Interfamily Deed Transfer | -- | Lehman Title & Escrow Llc | |
| Interfamily Deed Transfer | -- | None Available | |
| Interfamily Deed Transfer | -- | None Available | |
| Interfamily Deed Transfer | -- | None Available | |
| Interfamily Deed Transfer | -- | None Available | |
| Interfamily Deed Transfer | -- | None Available | |
| Quit Claim Deed | -- | None Available | |
| Interfamily Deed Transfer | -- | -- | |
| Interfamily Deed Transfer | -- | -- | |
| Interfamily Deed Transfer | -- | -- | |
| Interfamily Deed Transfer | -- | -- |
Mortgage History
| Date | Status | Loan Amount | Loan Type |
|---|---|---|---|
| Previous Owner | $1,000,000 | New Conventional | |
| Previous Owner | $250,000 | Credit Line Revolving | |
| Previous Owner | $311,000 | Unknown | |
| Previous Owner | $400,000 | Unknown |
Property History
| Date | Event | Price | Change | Sq Ft Price |
|---|---|---|---|---|
| 06/25/2025 06/25/25 | Price Changed | $7,850,000 | -7.6% | $914 / Sq Ft |
| 04/01/2025 04/01/25 | For Sale | $8,500,000 | +486.2% | $989 / Sq Ft |
| 05/07/2019 05/07/19 | Sold | $1,450,000 | -21.4% | $381 / Sq Ft |
| 02/26/2019 02/26/19 | Pending | -- | -- | -- |
| 01/03/2019 01/03/19 | For Sale | $1,845,000 | +82.7% | $485 / Sq Ft |
| 04/27/2016 04/27/16 | Off Market | $1,010,000 | -- | -- |
| 04/14/2016 04/14/16 | For Sale | $1,495 | -99.9% | $0 / Sq Ft |
| 05/02/2014 05/02/14 | Sold | $1,010,000 | -- | $232 / Sq Ft |
Tax History Compared to Growth
Tax History
| Year | Tax Paid | Tax Assessment Tax Assessment Total Assessment is a certain percentage of the fair market value that is determined by local assessors to be the total taxable value of land and additions on the property. | Land | Improvement |
|---|---|---|---|---|
| 2024 | $13,727 | $421,850 | $157,500 | $264,350 |
| 2023 | $13,727 | $421,850 | $157,500 | $264,350 |
| 2022 | $15,980 | $421,850 | $157,500 | $264,350 |
| 2021 | $13,870 | $421,850 | $157,500 | $264,350 |
| 2020 | $10,222 | $242,175 | $112,000 | $130,175 |
| 2019 | $6,641 | $242,175 | $112,000 | $130,175 |
| 2018 | $7,641 | $242,175 | $112,000 | $130,175 |
| 2017 | $7,641 | $242,175 | $112,000 | $130,175 |
| 2016 | $10,727 | $237,525 | $132,000 | $105,525 |
| 2015 | $10,727 | $237,525 | $132,000 | $105,525 |
| 2014 | $10,727 | $237,525 | $132,000 | $105,525 |
Agents Affiliated with this Home
-
Richard Courtney

Seller's Agent in 2025
Richard Courtney
Fridrich & Clark Realty
(615) 202-7777
16 in this area
275 Total Sales
-
Lisa Peebles

Seller Co-Listing Agent in 2025
Lisa Peebles
Fridrich & Clark Realty
(615) 456-8160
9 in this area
229 Total Sales
-
Starling Davis

Seller's Agent in 2019
Starling Davis
Fridrich & Clark Realty
(615) 485-6047
14 in this area
183 Total Sales
-
Leo Bermúdez

Seller's Agent in 2014
Leo Bermúdez
Compass
(615) 596-0568
1 in this area
26 Total Sales
Map
Source: Realtracs
MLS Number: 1500990
APN: 104-09-0-130
- 3718 W End Ave Unit 4
- 3718 W End Ave Unit 2
- 3718 W End Ave Unit 3
- 95 Leonard Ave Unit 4
- 95 Leonard Ave Unit 6
- 95 Leonard Ave Unit 7
- 3737 W End Ave Unit 201
- 3737 W End Ave Unit 101
- 3818 Richland Ave
- 3818 W End Ave Unit 312
- 3818 W End Ave Unit 111
- 3818 W End Ave Unit 203
- 3626 W End Ave Unit 201
- 3629 W End Ave Unit 202
- 3814 Central Ave
- 3621 W End Ave Unit 3621
- 3610C W End Ave
- 208 Carden Ave
- 9 Peach Blossom Square
- 3831 W End Ave Unit 32
