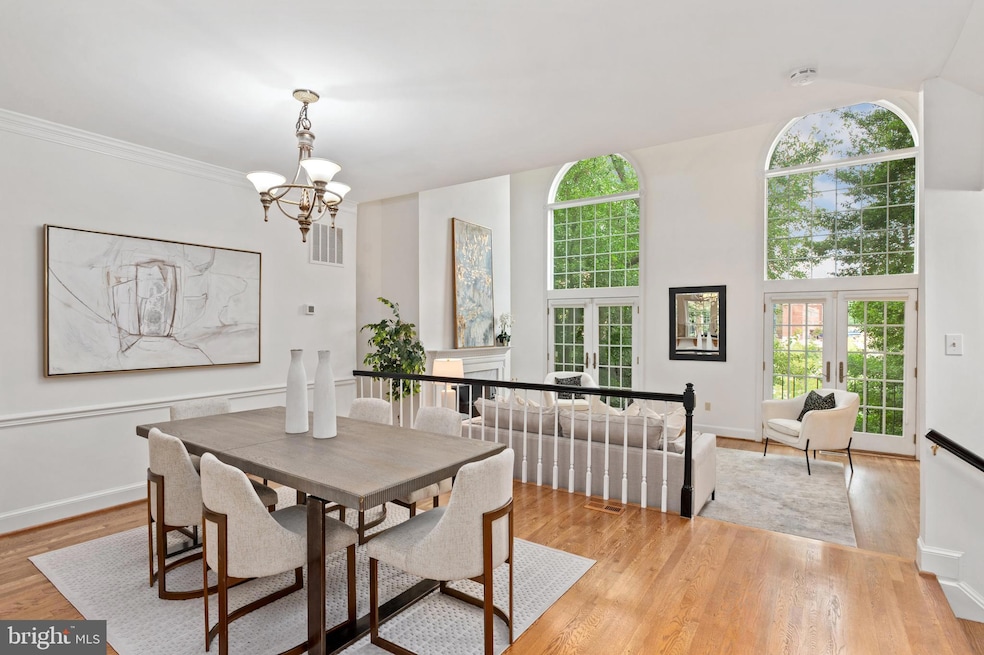
3729 Winfield Ln NW Washington, DC 20007
Georgetown NeighborhoodEstimated payment $12,559/month
Highlights
- Federal Architecture
- 2 Fireplaces
- Forced Air Heating and Cooling System
- Hyde Addison Elementary School Rated A
- 1 Car Attached Garage
- 3-minute walk to Duke Ellington College Track Field
About This Home
This 3,500 +/- SF Townhome in Georgetown’s Cloisters Community offers 5BR/4.5BA, including a full-floor primary suite and a lower-level guest suite with kitchenette. The western facing rear facade fills the dramatic double height living room with tremendous natural sunlight and sunset views overlooking a manicured park and the rear garden patio below. Freshly painted interiors and refinished hardwood floors throughout the move-in ready, turnkey residence. Attached garage and additional surface parking. This home combines elegance, gracious spaces, low maintenance living, and sunshine in an ideal location.
Listing Agent
(202) 893-8881 hrls@hrlspartners.com TTR Sotheby's International Realty License #0225180070 Listed on: 10/30/2025

Co-Listing Agent
(202) 893-8881 Christopher@HRLSpartners.com TTR Sotheby's International Realty License #667095
Townhouse Details
Home Type
- Townhome
Est. Annual Taxes
- $13,839
Year Built
- Built in 1987
Lot Details
- 1,653 Sq Ft Lot
HOA Fees
- $255 Monthly HOA Fees
Parking
- 1 Car Attached Garage
- 1 Driveway Space
- Front Facing Garage
Home Design
- Federal Architecture
- Brick Exterior Construction
Interior Spaces
- Property has 4 Levels
- 2 Fireplaces
- Basement
- Connecting Stairway
Bedrooms and Bathrooms
Schools
- Hyde-Addison Elementary School
- Hardy Middle School
- Macarthur High School
Utilities
- Forced Air Heating and Cooling System
- Natural Gas Water Heater
Community Details
- Association fees include trash, lawn care front, common area maintenance
- Georgetown Subdivision
Listing and Financial Details
- Assessor Parcel Number 1292//1077
Map
Home Values in the Area
Average Home Value in this Area
Tax History
| Year | Tax Paid | Tax Assessment Tax Assessment Total Assessment is a certain percentage of the fair market value that is determined by local assessors to be the total taxable value of land and additions on the property. | Land | Improvement |
|---|---|---|---|---|
| 2025 | $14,305 | $1,698,600 | $621,260 | $1,077,340 |
| 2024 | $13,839 | $1,643,350 | $618,190 | $1,025,160 |
| 2023 | $13,433 | $1,595,050 | $615,540 | $979,510 |
| 2022 | $13,270 | $1,574,980 | $601,840 | $973,140 |
| 2021 | $13,004 | $1,543,160 | $587,080 | $956,080 |
| 2020 | $12,966 | $1,525,370 | $582,700 | $942,670 |
| 2019 | $12,692 | $1,493,170 | $569,940 | $923,230 |
| 2018 | $12,692 | $1,493,180 | $0 | $0 |
| 2017 | $12,294 | $1,446,380 | $0 | $0 |
| 2016 | $11,234 | $1,321,610 | $0 | $0 |
| 2015 | $12,451 | $1,464,880 | $0 | $0 |
| 2014 | $11,985 | $1,409,950 | $0 | $0 |
Property History
| Date | Event | Price | List to Sale | Price per Sq Ft |
|---|---|---|---|---|
| 10/30/2025 10/30/25 | For Sale | $2,120,000 | -- | $650 / Sq Ft |
Purchase History
| Date | Type | Sale Price | Title Company |
|---|---|---|---|
| Deed | -- | -- | |
| Warranty Deed | $1,211,000 | -- | |
| Deed | $801,000 | -- |
Mortgage History
| Date | Status | Loan Amount | Loan Type |
|---|---|---|---|
| Previous Owner | $650,000 | New Conventional | |
| Previous Owner | $640,000 | No Value Available |
About the Listing Agent

#1 SMALL TEAM IN WASHINGTON, DC
Robert Hryniewicki, Adam Rackliffe, Christopher Leary, and Micah Smith – HRLS Partners is a team of four full-time, dedicated, leading luxury real estate agents with 70+ years’ experience in the Washington, D.C., Capital Region. They have deep institutional and in-depth knowledge of all luxury listings and recent sales in D.C., Maryland, and Virginia, which they apply to benefit their clients. Their market expertise has resulted in over $2.52 Billion in
HRLS's Other Listings
Source: Bright MLS
MLS Number: DCDC2229792
APN: 1292-1077
- 1600 37th St NW
- 3703 Reservoir Rd NW
- 3723 Reservoir Rd NW
- 3728 R St NW
- 3540 Reservoir Rd NW
- 3710 S St NW
- 3636 S St NW
- 3622 S St NW
- 1642 35th St NW
- 3520 S St NW
- 1683 35th St NW
- 3418 Reservoir Rd NW
- 1906 37th St NW
- 3819 T St NW
- 3407 Q St NW
- 1527 35th St NW
- 3550 Whitehaven Pkwy NW
- 1724 34th St NW
- 1914 35th St NW
- 3930 Highwood Ct NW
- 3725 Winfield Ln NW
- 3637 Winfield Ln NW
- 1710 37th St NW
- 3956 Georgetown Ct NW
- 1683 35th St NW Unit A
- 1683 35th St NW Unit B
- 1683 35th St NW
- 3927 Georgetown Ct NW
- 1647 34th St NW
- 1813 35th St NW
- 3500 P St NW
- 3308 R St NW
- 3329 Q St NW
- 1932 35th St NW
- 1658 33rd St NW
- 1723 Wisconsin Ave NW Unit B
- 1723 Wisconsin Ave NW Unit C
- 1564 33rd St NW
- 1423 34th St NW
- 3424 O St NW






