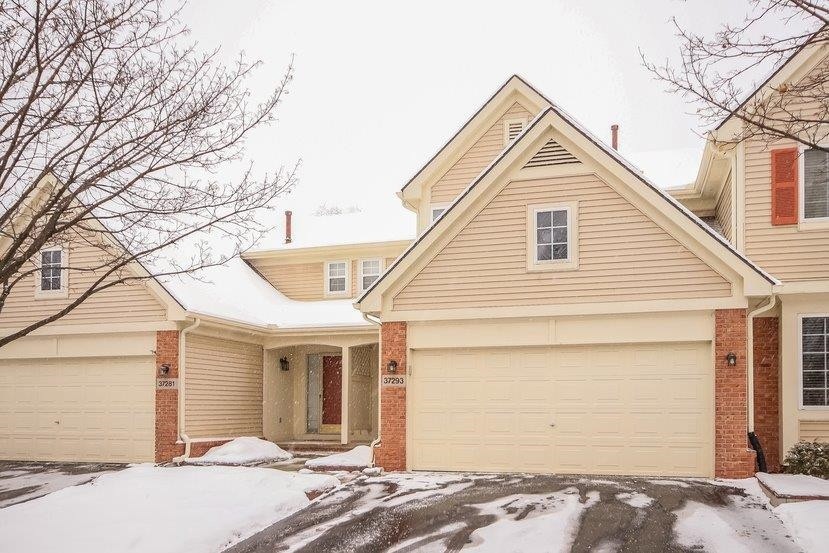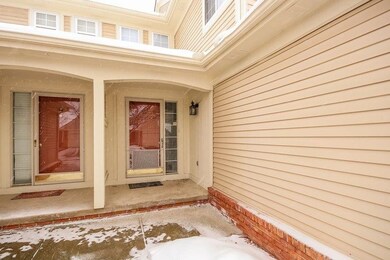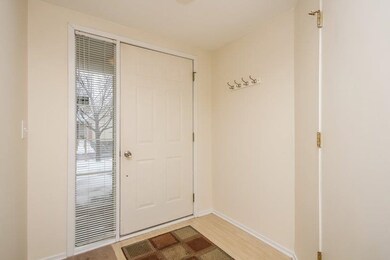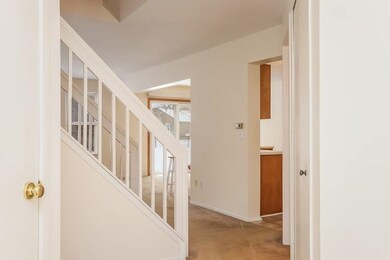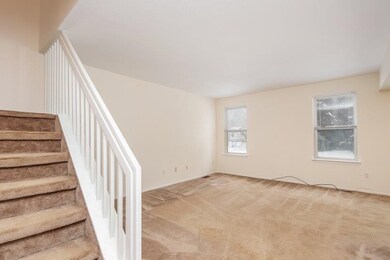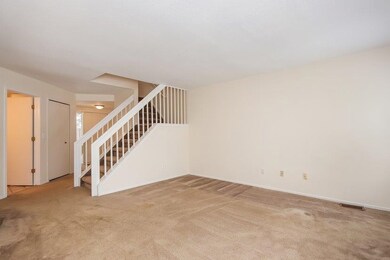
37293 Amhurst Dr Westland, MI 48185
Highlights
- Recreation Room
- 2 Car Attached Garage
- Living Room
- Wood Flooring
- Patio
- Forced Air Heating and Cooling System
About This Home
As of October 2021Attractive condo for sale in Maplehurst! Step in to the foyer with hardwood flooring. The living room is spacious and has lots of windows to let in light. The dining room has a Tiffany-style ceiling light. The kitchen has wood cabinets, a pantry, and a breakfast bar. First floor laundry has a coat closet. The two car garage is completely drywalled and insulated. Upstairs are two bedrooms. Both have French doors, private baths and walk-in closets. The owner's suite has a vaulted ceiling and views of the pretty evergreen trees in the rear yard. There is also a small nook upstairs which would be great for a computer desk or reading area. There is a patio in the back - great for summer barbecues! The basement is unfinished - great for storage. Neutral dcor, glass block windows in basement, newer water heater and more. Great home!, Primary Bath, Rec Room: Space
Last Buyer's Agent
No Member
Non Member Sales
Property Details
Home Type
- Condominium
Est. Annual Taxes
- $2,675
Year Built
- Built in 1998
Lot Details
- Property fronts a private road
- Private Entrance
- Sprinkler System
HOA Fees
- $240 Monthly HOA Fees
Parking
- 2 Car Attached Garage
- Garage Door Opener
Home Design
- Brick Exterior Construction
- Vinyl Siding
Interior Spaces
- 1,595 Sq Ft Home
- 2-Story Property
- Window Treatments
- Living Room
- Recreation Room
- Basement Fills Entire Space Under The House
Kitchen
- Oven
- Range
- Microwave
- Dishwasher
- Disposal
Flooring
- Wood
- Carpet
- Ceramic Tile
- Vinyl
Bedrooms and Bathrooms
- 2 Bedrooms
Laundry
- Laundry on main level
- Dryer
- Washer
Outdoor Features
- Patio
Utilities
- Forced Air Heating and Cooling System
- Heating System Uses Natural Gas
- Cable TV Available
Community Details
- Association fees include water, trash, snow removal, lawn/yard care
Ownership History
Purchase Details
Purchase Details
Home Financials for this Owner
Home Financials are based on the most recent Mortgage that was taken out on this home.Purchase Details
Home Financials for this Owner
Home Financials are based on the most recent Mortgage that was taken out on this home.Purchase Details
Home Financials for this Owner
Home Financials are based on the most recent Mortgage that was taken out on this home.Purchase Details
Purchase Details
Map
Similar Homes in Westland, MI
Home Values in the Area
Average Home Value in this Area
Purchase History
| Date | Type | Sale Price | Title Company |
|---|---|---|---|
| Quit Claim Deed | -- | None Listed On Document | |
| Quit Claim Deed | -- | None Listed On Document | |
| Warranty Deed | $215,000 | None Available | |
| Warranty Deed | $190,000 | None Available | |
| Warranty Deed | $164,900 | Devon Title Agency | |
| Deed | -- | -- | |
| Deed | $142,755 | -- |
Mortgage History
| Date | Status | Loan Amount | Loan Type |
|---|---|---|---|
| Previous Owner | $171,000 | New Conventional | |
| Previous Owner | $156,655 | New Conventional |
Property History
| Date | Event | Price | Change | Sq Ft Price |
|---|---|---|---|---|
| 05/24/2025 05/24/25 | For Sale | $250,000 | +16.3% | $157 / Sq Ft |
| 10/20/2021 10/20/21 | Sold | $215,000 | +4.9% | $135 / Sq Ft |
| 09/18/2021 09/18/21 | Pending | -- | -- | -- |
| 09/10/2021 09/10/21 | For Sale | $205,000 | +7.9% | $129 / Sq Ft |
| 08/31/2020 08/31/20 | Sold | $190,000 | +0.1% | $119 / Sq Ft |
| 08/20/2020 08/20/20 | Pending | -- | -- | -- |
| 06/17/2020 06/17/20 | For Sale | $189,900 | +15.2% | $119 / Sq Ft |
| 02/22/2018 02/22/18 | Sold | $164,900 | 0.0% | $103 / Sq Ft |
| 02/21/2018 02/21/18 | Pending | -- | -- | -- |
| 12/30/2017 12/30/17 | For Sale | $164,900 | -- | $103 / Sq Ft |
Tax History
| Year | Tax Paid | Tax Assessment Tax Assessment Total Assessment is a certain percentage of the fair market value that is determined by local assessors to be the total taxable value of land and additions on the property. | Land | Improvement |
|---|---|---|---|---|
| 2024 | $3,998 | $112,500 | $0 | $0 |
| 2023 | $3,818 | $102,600 | $0 | $0 |
| 2022 | $4,327 | $87,800 | $0 | $0 |
| 2021 | $4,179 | $84,200 | $0 | $0 |
| 2020 | $3,952 | $80,500 | $0 | $0 |
| 2019 | $3,809 | $77,000 | $0 | $0 |
| 2018 | $1,629 | $71,400 | $0 | $0 |
| 2017 | $665 | $65,200 | $0 | $0 |
| 2016 | $2,762 | $62,200 | $0 | $0 |
| 2015 | $4,032 | $54,450 | $0 | $0 |
| 2013 | $3,906 | $40,960 | $0 | $0 |
| 2012 | $2,894 | $43,350 | $0 | $0 |
Source: Southwestern Michigan Association of REALTORS®
MLS Number: 23117734
APN: 56-031-05-0025-000
- 37186 Amhurst Dr Unit 5
- 6367 Sheppard Dr Unit 91
- 36561 Deerhurst S
- 6541 Deerhurst Dr
- 6561 Deerhurst Dr
- 36641 Deerhurst S Unit 10
- 6680 Central City Pkwy
- 2204 N Carlson St
- 2120 N Carlson St
- 35844 Castlewood Ct
- 7323 S Kingston Ct Unit 12
- 38343 Carolon Blvd
- 35737 Hunter Ave
- 6313 Hunter Pointe St Unit 20
- 35833 Ford Rd
- 7490 S Woodview Dr 2 Dr Unit 92 Bldg 7
- 35777 Ford Rd
- 7385 Woodview St Unit 3
- 36160 Abbey Dr Unit 27
- 7595 Woodview Dr 2 St Unit 166 BLDG 1
