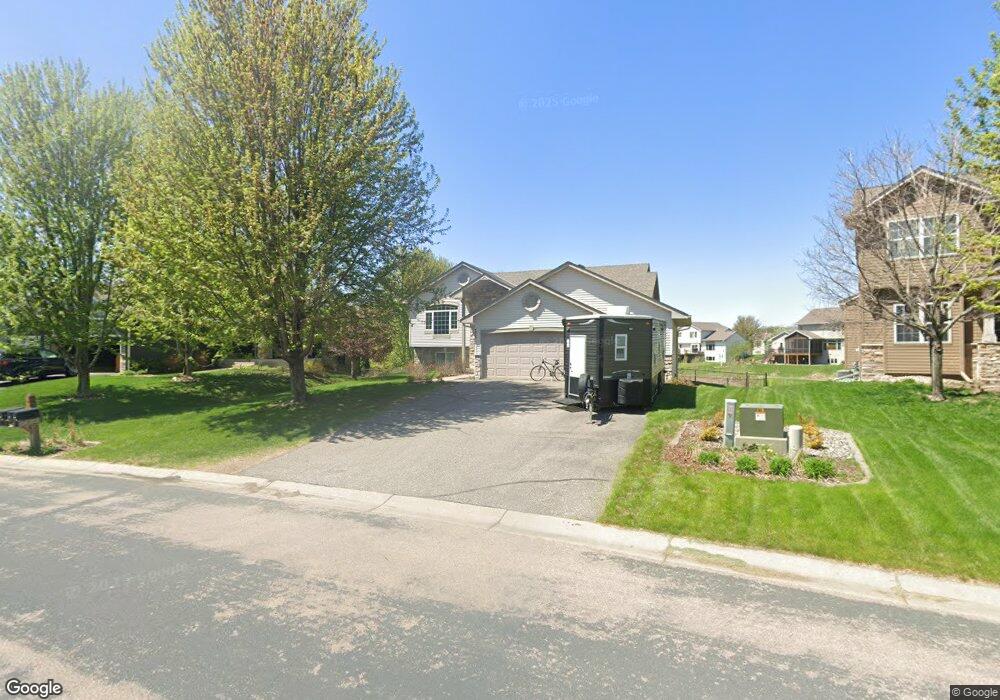373 4th St SW Delano, MN 55328
Estimated Value: $383,000 - $415,000
4
Beds
2
Baths
1,248
Sq Ft
$322/Sq Ft
Est. Value
About This Home
This home is located at 373 4th St SW, Delano, MN 55328 and is currently estimated at $402,379, approximately $322 per square foot. 373 4th St SW is a home located in Wright County with nearby schools including Delano Elementary School, Delano Middle School, and Delano Senior High School.
Ownership History
Date
Name
Owned For
Owner Type
Purchase Details
Closed on
Apr 30, 2020
Sold by
Hilbelink Casey M and Hilbelink Emily L
Bought by
Smith Jared and Smith Jillian
Current Estimated Value
Home Financials for this Owner
Home Financials are based on the most recent Mortgage that was taken out on this home.
Original Mortgage
$280,250
Outstanding Balance
$249,266
Interest Rate
3.5%
Mortgage Type
New Conventional
Estimated Equity
$153,113
Purchase Details
Closed on
Jul 31, 2018
Sold by
Schauer Travis J and Schauer Trisha L
Bought by
Hilbelink Casey M and Hilbelink Emily L
Home Financials for this Owner
Home Financials are based on the most recent Mortgage that was taken out on this home.
Original Mortgage
$225,600
Interest Rate
4.5%
Mortgage Type
New Conventional
Purchase Details
Closed on
Sep 23, 2005
Sold by
Homes Plus Designers Builders Inc
Bought by
Schauer Travis J and Schauer Trisha L
Create a Home Valuation Report for This Property
The Home Valuation Report is an in-depth analysis detailing your home's value as well as a comparison with similar homes in the area
Home Values in the Area
Average Home Value in this Area
Purchase History
| Date | Buyer | Sale Price | Title Company |
|---|---|---|---|
| Smith Jared | $295,000 | Minnesota Title | |
| Hilbelink Casey M | $282,000 | Edina Reality Title Inc | |
| Schauer Travis J | $260,516 | -- | |
| Homes Plus Designers Builders Inc | $68,900 | -- |
Source: Public Records
Mortgage History
| Date | Status | Borrower | Loan Amount |
|---|---|---|---|
| Open | Smith Jared | $280,250 | |
| Previous Owner | Hilbelink Casey M | $225,600 |
Source: Public Records
Tax History Compared to Growth
Tax History
| Year | Tax Paid | Tax Assessment Tax Assessment Total Assessment is a certain percentage of the fair market value that is determined by local assessors to be the total taxable value of land and additions on the property. | Land | Improvement |
|---|---|---|---|---|
| 2025 | $4,084 | $361,200 | $71,500 | $289,700 |
| 2024 | $4,074 | $350,400 | $73,500 | $276,900 |
| 2023 | $4,022 | $355,800 | $73,500 | $282,300 |
| 2022 | $4,144 | $324,400 | $73,500 | $250,900 |
| 2021 | $4,150 | $295,200 | $51,500 | $243,700 |
| 2020 | $4,282 | $292,900 | $51,000 | $241,900 |
| 2019 | $4,172 | $289,100 | $0 | $0 |
| 2018 | $3,982 | $262,000 | $0 | $0 |
| 2017 | $3,786 | $247,900 | $0 | $0 |
| 2016 | $3,670 | $0 | $0 | $0 |
| 2015 | $2,872 | $0 | $0 | $0 |
| 2014 | -- | $0 | $0 | $0 |
Source: Public Records
Map
Nearby Homes
- 426 Creek Ave
- 367 Garden Dr
- 271 Greenway Dr
- 1018 2nd St SW
- 1006 2nd St SW
- 924 Yellowcrest St SW
- 775 Rosebud Ln
- 900 Greywood Blvd SW
- 747 Blackbird Cir
- 736 Blackbird Cir
- 761 Yellowcrest St SW
- 736 Yellowcrest St SW
- 711 Rosebud Ln
- 869 Greywood Blvd SW
- The Somerset Plan at Greywood
- The Crestview Plan at Greywood
- The Augusta Villa Plan at Greywood
- The Sedona Plan at Greywood
- The Washington Plan at Greywood
- The Waterford Plan at Greywood
