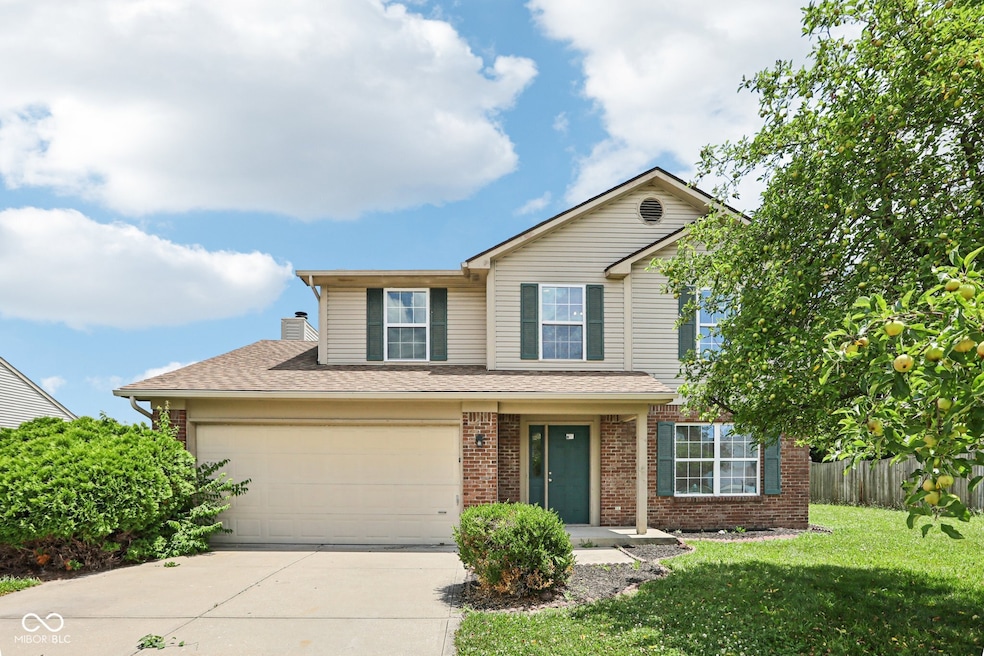
Estimated payment $2,206/month
Highlights
- Mature Trees
- Vaulted Ceiling
- Eat-In Kitchen
- Maple Elementary School Rated A
- 2 Car Attached Garage
- Walk-In Closet
About This Home
Welcome to this spacious 4-bedroom, 2.5-bath home in the heart of Avon, offering fresh updates and a layout designed for comfort and flexibility. The open concept main level features new flooring and paint, a living room with a fireplace, and a kitchen equipped with stainless steel appliances, granite countertops, a breakfast bar, and pantry. A versatile bonus room on the first floor can function as an office, second living space, or formal dining area. The large primary suite includes a vaulted ceiling, walk-in closet, and ensuite. Step outside to a huge backyard with an open patio-perfect for relaxing or entertaining. Located within Avon Community Schools and just minutes from Rockville Rd shopping, dining, and everyday conveniences.
Home Details
Home Type
- Single Family
Est. Annual Taxes
- $5,514
Year Built
- Built in 1996
Lot Details
- 10,629 Sq Ft Lot
- Mature Trees
HOA Fees
- $16 Monthly HOA Fees
Parking
- 2 Car Attached Garage
- Garage Door Opener
Home Design
- Brick Exterior Construction
- Slab Foundation
- Vinyl Siding
Interior Spaces
- 2-Story Property
- Vaulted Ceiling
- Paddle Fans
- Living Room with Fireplace
- Ceramic Tile Flooring
- Attic Access Panel
- Fire and Smoke Detector
Kitchen
- Eat-In Kitchen
- Breakfast Bar
- Electric Oven
- Built-In Microwave
- Dishwasher
Bedrooms and Bathrooms
- 4 Bedrooms
- Walk-In Closet
Laundry
- Laundry Room
- Laundry on main level
- Washer and Dryer Hookup
Location
- Suburban Location
Schools
- Maple Elementary School
- Avon Middle School North
- Avon Intermediate School East
- Avon High School
Utilities
- Forced Air Heating and Cooling System
- Electric Water Heater
Community Details
- Austin Lakes Subdivision
Listing and Financial Details
- Legal Lot and Block 175 / 5
- Assessor Parcel Number 321001365016000031
Map
Home Values in the Area
Average Home Value in this Area
Tax History
| Year | Tax Paid | Tax Assessment Tax Assessment Total Assessment is a certain percentage of the fair market value that is determined by local assessors to be the total taxable value of land and additions on the property. | Land | Improvement |
|---|---|---|---|---|
| 2024 | $5,515 | $246,200 | $38,200 | $208,000 |
| 2023 | $5,033 | $224,700 | $34,100 | $190,600 |
| 2022 | $4,850 | $216,500 | $32,800 | $183,700 |
| 2021 | $4,185 | $186,000 | $28,600 | $157,400 |
| 2020 | $3,746 | $165,000 | $28,600 | $136,400 |
| 2019 | $3,590 | $156,100 | $27,000 | $129,100 |
| 2018 | $3,484 | $148,800 | $27,000 | $121,800 |
| 2017 | $2,738 | $136,900 | $27,000 | $109,900 |
| 2016 | $2,696 | $134,800 | $27,000 | $107,800 |
| 2014 | $2,506 | $125,300 | $25,000 | $100,300 |
| 2013 | $2,428 | $121,400 | $24,300 | $97,100 |
Property History
| Date | Event | Price | Change | Sq Ft Price |
|---|---|---|---|---|
| 08/21/2025 08/21/25 | Price Changed | $317,500 | -2.3% | $171 / Sq Ft |
| 07/02/2025 07/02/25 | For Sale | $325,000 | 0.0% | $175 / Sq Ft |
| 06/20/2019 06/20/19 | Rented | $1,545 | 0.0% | -- |
| 06/18/2019 06/18/19 | For Rent | $1,545 | +6.9% | -- |
| 05/11/2018 05/11/18 | Rented | $1,445 | 0.0% | -- |
| 04/19/2018 04/19/18 | Price Changed | $1,445 | -3.3% | $1 / Sq Ft |
| 01/19/2018 01/19/18 | Price Changed | $1,495 | -3.2% | $1 / Sq Ft |
| 01/04/2018 01/04/18 | For Rent | $1,545 | +10.8% | -- |
| 08/03/2015 08/03/15 | Rented | $1,395 | -6.7% | -- |
| 08/03/2015 08/03/15 | Under Contract | -- | -- | -- |
| 03/15/2015 03/15/15 | For Rent | $1,495 | 0.0% | -- |
| 09/11/2014 09/11/14 | Sold | $130,000 | -3.6% | $70 / Sq Ft |
| 08/21/2014 08/21/14 | Price Changed | $134,900 | -3.6% | $73 / Sq Ft |
| 07/25/2014 07/25/14 | For Sale | $139,900 | -- | $75 / Sq Ft |
Purchase History
| Date | Type | Sale Price | Title Company |
|---|---|---|---|
| Warranty Deed | -- | -- |
Mortgage History
| Date | Status | Loan Amount | Loan Type |
|---|---|---|---|
| Open | $428,721,000 | Commercial | |
| Previous Owner | $15,000 | Future Advance Clause Open End Mortgage |
Similar Homes in Avon, IN
Source: MIBOR Broker Listing Cooperative®
MLS Number: 22047710
APN: 32-10-01-365-016.000-031
- 356 Seabreeze Cir
- 8335 Bayshore Ln
- 276 Austin Dr
- 486 Hyannis Dr
- 8083 Wesleyan Dr
- 8094 Wesleyan Dr
- 8080 Wesleyan Dr
- 8365 Captain Dr
- 8436 Captain Dr
- 8390 E Us Highway 36
- Johnstown Plan at Harper Estates
- Cortland Plan at Harper Estates
- Henley Plan at Harper Estates
- 585 Eagles Nest Ct
- 7961 Thornberry Ct
- 470 Autumn Springs Dr
- 642 Port Dr
- 804 Seabreeze Dr
- 7970 Cobblesprings Dr
- 8522 Robin Run Way
- 129 Satori Pkwy
- 7827 Red Sunset Way
- 1272 Turnbridge Wells
- 751 Carolina Way
- 7467 Grandview Dr
- 291 Great Lakes Cir W
- 7348 Autumn Ct
- 674 Springtree Ln
- 7188 Bethel Ct
- 7046 E Us Highway 36 Unit 16
- 7046 E Us Highway 36 Unit 10
- 7046 E Us Highway 36 Unit 1
- 7046 E Us Highway 36 Unit 14
- 9720 Jackson Way
- 9723 Centennial Ct
- 9675 Lomax Dr
- 701 Helm Dr
- 1388 Sunset Blvd
- 9790 Stonewall Ln Unit ID1228624P
- 1303 Eton Way






