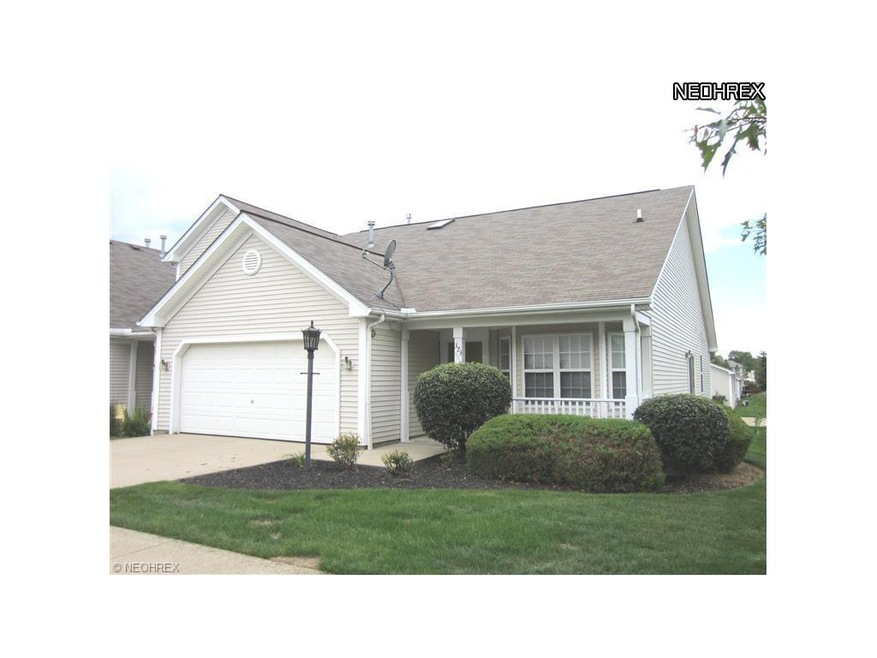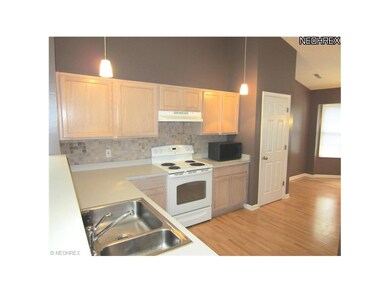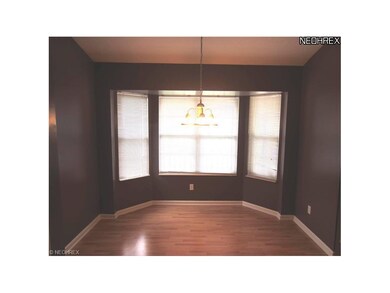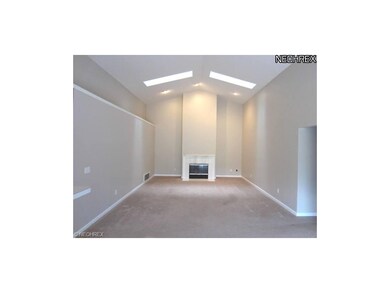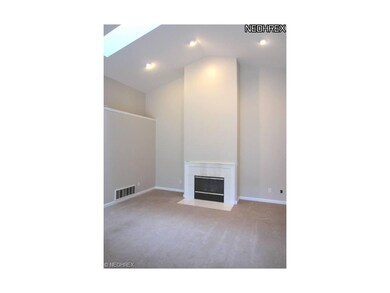
373 Dartmouth Trail Northfield, OH 44067
Estimated Value: $284,000 - $307,000
Highlights
- Ranch Style House
- 1 Fireplace
- Tennis Courts
- Lee Eaton Elementary School Rated A
- Community Pool
- Patio
About This Home
As of October 2012If the thought of maintaining a house makes you nervous, but you want your own home, then here's the compromise that makes perfect sense! How about this modern and bright end-unit cluster home, that boasts modern one floor living? Features include lots of parking for those times that you have people over, and a two car attached garage! You'll really appreciate having an end unit, because you've got so much more privacy and you won't feel cramped! Walk in the front door and you'll know this is a good one! First, there's a great big kitchen with tons of cabinetry, an area for a table and chairs, and a vaulted ceiling! The great room is truly GREAT, and features a sky-high ceiling, a gas fireplace, and two skylights! There's also a dining area with a sliding door that leads to a private patio! AND, there's french doors that lead to your very own office! The master bedroom is nice and big and offers a walk-in closet and private bath. Oh.. There's a private pool and tennis courts!
Home Details
Home Type
- Single Family
Est. Annual Taxes
- $3,180
Year Built
- Built in 2000
Lot Details
- 4,225 Sq Ft Lot
- Lot Dimensions are 46x83
- Street terminates at a dead end
- East Facing Home
HOA Fees
- $160 Monthly HOA Fees
Home Design
- Ranch Style House
- Cluster Home
- Asphalt Roof
- Vinyl Construction Material
Interior Spaces
- 1,816 Sq Ft Home
- 1 Fireplace
- Fire and Smoke Detector
Kitchen
- Built-In Oven
- Range
- Microwave
- Dishwasher
- Disposal
Bedrooms and Bathrooms
- 2 Bedrooms
- 2 Full Bathrooms
Laundry
- Dryer
- Washer
Parking
- 2 Car Garage
- Garage Door Opener
Outdoor Features
- Patio
Utilities
- Central Air
- Heating System Uses Gas
Listing and Financial Details
- Assessor Parcel Number 4504724
Community Details
Overview
- Association fees include insurance, landscaping, property management, recreation, reserve fund, snow removal
- Villas On Troubadour Community
Recreation
- Tennis Courts
- Community Pool
Ownership History
Purchase Details
Home Financials for this Owner
Home Financials are based on the most recent Mortgage that was taken out on this home.Purchase Details
Home Financials for this Owner
Home Financials are based on the most recent Mortgage that was taken out on this home.Similar Homes in Northfield, OH
Home Values in the Area
Average Home Value in this Area
Purchase History
| Date | Buyer | Sale Price | Title Company |
|---|---|---|---|
| Pirie Robert W | $143,000 | None Available | |
| Moore Blake D | $161,000 | Surety Title Agency Inc |
Mortgage History
| Date | Status | Borrower | Loan Amount |
|---|---|---|---|
| Open | Pirie Robert W | $140,409 | |
| Previous Owner | Moore Blake D | $136,000 | |
| Previous Owner | Moore Blake D | $15,900 | |
| Previous Owner | Moore Blake D | $152,900 |
Property History
| Date | Event | Price | Change | Sq Ft Price |
|---|---|---|---|---|
| 10/19/2012 10/19/12 | Sold | $143,000 | -1.3% | $79 / Sq Ft |
| 09/14/2012 09/14/12 | Pending | -- | -- | -- |
| 08/16/2012 08/16/12 | For Sale | $144,850 | -- | $80 / Sq Ft |
Tax History Compared to Growth
Tax History
| Year | Tax Paid | Tax Assessment Tax Assessment Total Assessment is a certain percentage of the fair market value that is determined by local assessors to be the total taxable value of land and additions on the property. | Land | Improvement |
|---|---|---|---|---|
| 2025 | $4,193 | $83,091 | $17,112 | $65,979 |
| 2024 | $4,193 | $83,091 | $17,112 | $65,979 |
| 2023 | $4,193 | $83,091 | $17,112 | $65,979 |
| 2022 | $3,701 | $59,350 | $12,222 | $47,128 |
| 2021 | $3,627 | $59,350 | $12,222 | $47,128 |
| 2020 | $3,567 | $59,350 | $12,220 | $47,130 |
| 2019 | $3,461 | $51,740 | $12,100 | $39,640 |
| 2018 | $3,049 | $51,740 | $12,100 | $39,640 |
| 2017 | $2,903 | $51,740 | $12,100 | $39,640 |
| 2016 | $2,904 | $47,780 | $12,100 | $35,680 |
| 2015 | $2,903 | $47,780 | $12,100 | $35,680 |
| 2014 | $2,885 | $47,780 | $12,100 | $35,680 |
| 2013 | $3,149 | $52,680 | $12,100 | $40,580 |
Agents Affiliated with this Home
-
Will Penney

Seller's Agent in 2012
Will Penney
EXP Realty, LLC.
(330) 760-2866
470 Total Sales
-
Fred Papalardo
F
Buyer's Agent in 2012
Fred Papalardo
Carriage Hill Realty
(216) 524-6888
21 Total Sales
Map
Source: MLS Now
MLS Number: 3344696
APN: 45-04724
- 8273 Augusta Ln
- 141 Mccleary Ct
- 386 Woodside Dr
- 233 May Ave
- 445 Houghton Rd
- 542 Houghton Rd
- 445 Butterfield Cir
- 192 Chestnut Ave
- 442 Adelle Dr
- 9075 Mckinley Dr
- 8412 Eaton Dr
- 8508 Waterside Dr
- 8700 Chesea Ct
- 67 Chestnut Ave
- 133 Fell Ave
- 9235 Lincoln Dr
- 42 Meadow Ln
- 8298 Crystal Creek Rd
- 220 Long Rd
- 17912 S Meadowpark Dr
- 373 Dartmouth Trail
- 377 Dartmouth Trail
- 8769 Stuart Ln
- 381 Dartmouth Trail
- 369 Dartmouth Trail
- 8771 Stuart Ln
- 385 Dartmouth Trail
- 365 Dartmouth Trail
- 8767 Stuart Ln
- 8773 Stuart Ln
- 361 Dartmouth Trail
- 389 Dartmouth Trail
- 8765 Stuart Ln
- 8775 Stuart Ln
- 357 Dartmouth Trail
- 397 Dartmouth Trail
- 397 Dartmouth Trail Unit PH2
- 8763 Stuart Ln
- 353 Dartmouth Trail
- 8777 Stuart Ln
