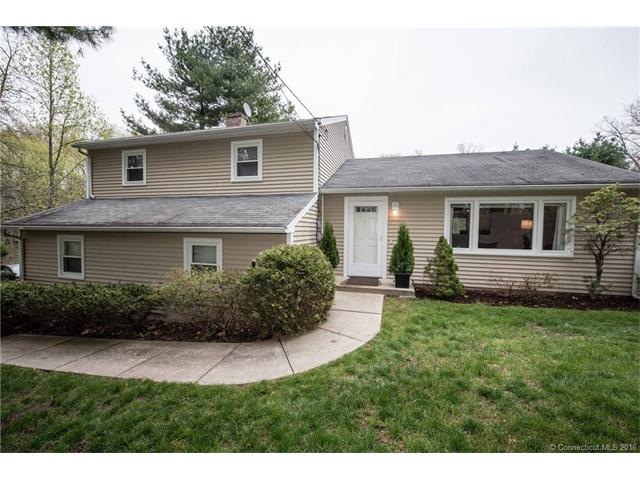
373 Miner St Middletown, CT 06457
Westfield NeighborhoodHighlights
- 1 Acre Lot
- Secluded Lot
- No HOA
- Deck
- 1 Fireplace
- 2 Car Attached Garage
About This Home
As of October 2020Privacy abounds this 3 bedroom split level. Beautiful views with brook in backyard. Remodeled kitchen with granite and stainless steel appliances. Two and one half baths, two car garage, new carpeting. Great home for entertaining on the huge deck. Centrally located to all highways and shopping. This home is a hidden oasis.
Last Buyer's Agent
Neil Matthews
Keystone Realty, LLC License #REB.0758124
Home Details
Home Type
- Single Family
Est. Annual Taxes
- $5,143
Year Built
- Built in 1972
Lot Details
- 1 Acre Lot
- Secluded Lot
- Many Trees
Home Design
- Split Level Home
- Vinyl Siding
Interior Spaces
- 1,712 Sq Ft Home
- Central Vacuum
- Ceiling Fan
- 1 Fireplace
- Pull Down Stairs to Attic
- Finished Basement
Kitchen
- Oven or Range
- Electric Range
- Dishwasher
Bedrooms and Bathrooms
- 3 Bedrooms
Laundry
- Dryer
- Washer
Parking
- 2 Car Attached Garage
- Parking Deck
- Automatic Garage Door Opener
- Driveway
Outdoor Features
- Deck
Schools
- Pboe Elementary And Middle School
- Middletown High School
Utilities
- Baseboard Heating
- Heating System Uses Oil
- Heating System Uses Oil Above Ground
- Private Company Owned Well
- Oil Water Heater
- Cable TV Available
Community Details
- No Home Owners Association
Ownership History
Purchase Details
Home Financials for this Owner
Home Financials are based on the most recent Mortgage that was taken out on this home.Purchase Details
Home Financials for this Owner
Home Financials are based on the most recent Mortgage that was taken out on this home.Purchase Details
Home Financials for this Owner
Home Financials are based on the most recent Mortgage that was taken out on this home.Purchase Details
Map
Similar Homes in Middletown, CT
Home Values in the Area
Average Home Value in this Area
Purchase History
| Date | Type | Sale Price | Title Company |
|---|---|---|---|
| Warranty Deed | $249,900 | -- | |
| Warranty Deed | $267,000 | -- | |
| Warranty Deed | $266,500 | -- | |
| Warranty Deed | $150,000 | -- |
Mortgage History
| Date | Status | Loan Amount | Loan Type |
|---|---|---|---|
| Open | $236,900 | Purchase Money Mortgage | |
| Previous Owner | $240,300 | No Value Available | |
| Previous Owner | $213,200 | No Value Available | |
| Previous Owner | $26,650 | No Value Available | |
| Previous Owner | $164,000 | No Value Available |
Property History
| Date | Event | Price | Change | Sq Ft Price |
|---|---|---|---|---|
| 10/20/2020 10/20/20 | Sold | $280,000 | +3.7% | $164 / Sq Ft |
| 08/14/2020 08/14/20 | Pending | -- | -- | -- |
| 08/13/2020 08/13/20 | For Sale | $269,900 | +8.0% | $158 / Sq Ft |
| 09/20/2016 09/20/16 | Sold | $249,900 | -7.4% | $146 / Sq Ft |
| 08/05/2016 08/05/16 | Pending | -- | -- | -- |
| 05/05/2016 05/05/16 | For Sale | $269,900 | -- | $158 / Sq Ft |
Tax History
| Year | Tax Paid | Tax Assessment Tax Assessment Total Assessment is a certain percentage of the fair market value that is determined by local assessors to be the total taxable value of land and additions on the property. | Land | Improvement |
|---|---|---|---|---|
| 2024 | $7,682 | $240,510 | $71,300 | $169,210 |
| 2023 | $7,226 | $240,510 | $71,300 | $169,210 |
| 2022 | $6,273 | $167,210 | $45,040 | $122,170 |
| 2021 | $6,258 | $167,210 | $45,040 | $122,170 |
| 2020 | $6,268 | $167,210 | $45,040 | $122,170 |
| 2019 | $6,301 | $167,210 | $45,040 | $122,170 |
| 2018 | $6,077 | $167,210 | $45,040 | $122,170 |
| 2017 | $5,476 | $154,460 | $48,510 | $105,950 |
| 2016 | $5,369 | $154,460 | $48,510 | $105,950 |
| 2015 | $5,254 | $154,460 | $48,510 | $105,950 |
| 2014 | $5,256 | $154,460 | $48,510 | $105,950 |
Source: SmartMLS
MLS Number: G10132744
APN: MTWN-000006-000000-000067
- 202 Carriage Crossing Ln
- 256 Carriage Crossing Ln
- 282 Carriage Crossing Ln Unit 282
- 10 Carriage Crossing Ln
- 32 Carriage Crossing Ln
- 21 Afton Terrace
- 455 East St
- 106 Northview Dr
- 10 Stirling Ct
- 6 Stirling Ct
- 886 East St
- 896 East St
- 92 Goodman Dr
- 570 Atkins St
- 126 Webster Ln Unit 2-19
- 127 Webster Ln Unit 2-44
- 132 Webster Ln Unit 2-16
- 145 Webster Ln Unit 2-41
- 2 Webster Ln
- 602 Higby Rd
