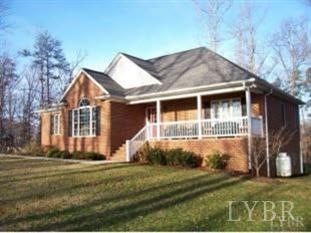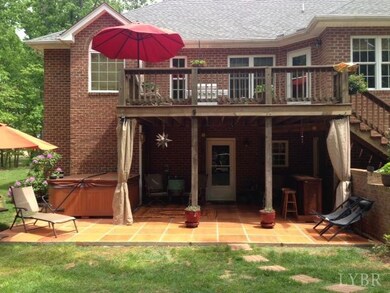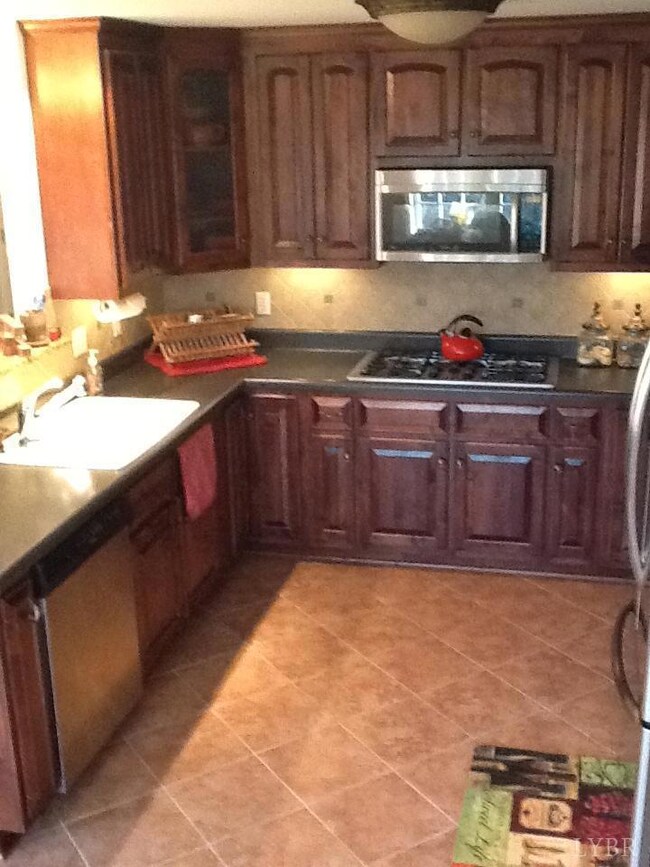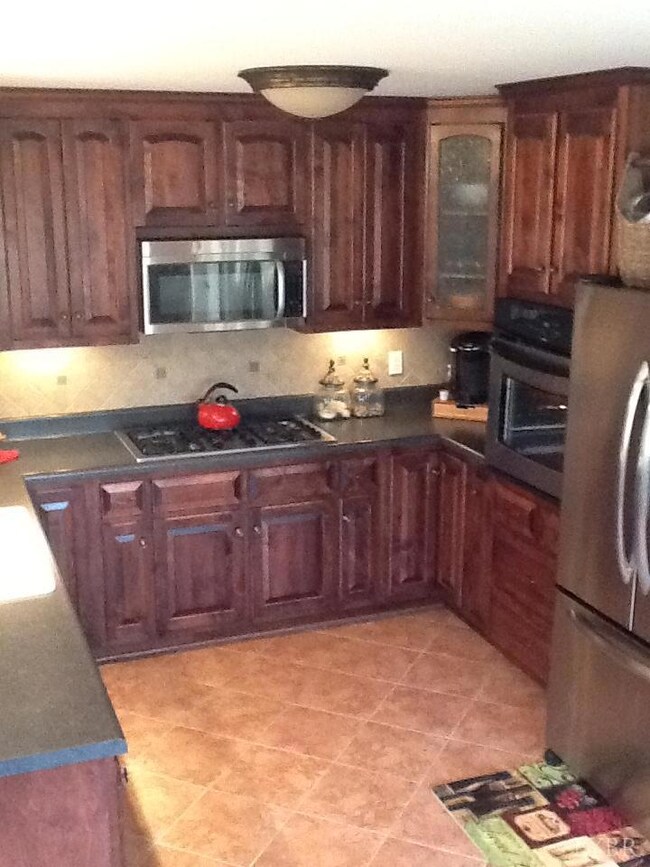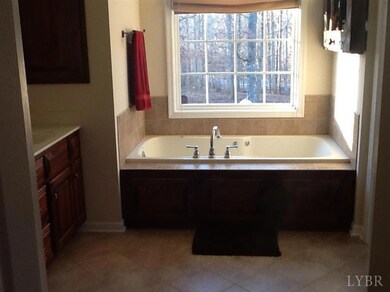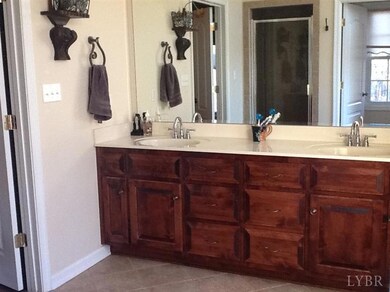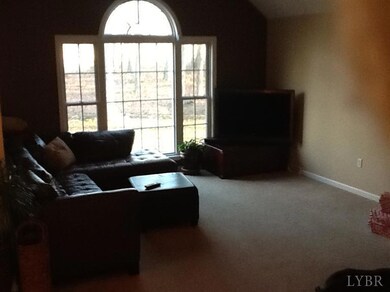
373 Mollies Creek Rd Gladys, VA 24554
Highlights
- Spa
- Secluded Lot
- Ranch Style House
- Creek or Stream View
- Living Room with Fireplace
- Wood Flooring
About This Home
As of August 2022Gorgeous, very clean, maintenance free brick home. This home has all the bells and whistles with 4 bedrooms and 3 full baths on 6 acres of privacy. Beautiful vaulted ceilings, stacked stone fireplace with gas logs in an open and bright floor plan. This home also offers k guard gutters, PVC railing on front porch, energy efficient Lennox system, ceramic tile shower and baths. New flooring in master bedroom with a large master bath. Also, upgraded kitchen and bath fixtures. Stainless steel appliances. If that wasn't enough, in the basement there is a large finished den with a gas log fire place. Enjoy the beautiful patio from the basement to the hot tub and recesses fire pit in the backyard. Large workshop with overhead lighting in basement. Home is wired for a generator. Hot tub conveys. Circular driveway and a 2 car carport. There is a stream and walking or riding trails on property. And yes, there is even a rose garden. YOU MUST SEE this immaculate home.
Last Agent to Sell the Property
Sandy Alderman
Alliance Realty Group License #0225064789 Listed on: 12/11/2013
Home Details
Home Type
- Single Family
Est. Annual Taxes
- $1,182
Year Built
- Built in 2006
Lot Details
- 6.2 Acre Lot
- Landscaped
- Secluded Lot
- Garden
- Property is zoned A-1
Home Design
- Ranch Style House
- Shingle Roof
Interior Spaces
- 2,671 Sq Ft Home
- Ceiling Fan
- Multiple Fireplaces
- Gas Log Fireplace
- Living Room with Fireplace
- Game Room
- Workshop
- Creek or Stream Views
- Pull Down Stairs to Attic
- Fire and Smoke Detector
Kitchen
- <<builtInOvenToken>>
- Cooktop<<rangeHoodToken>>
- <<microwave>>
- Dishwasher
Flooring
- Wood
- Carpet
- Ceramic Tile
Bedrooms and Bathrooms
- 4 Bedrooms
- En-Suite Primary Bedroom
- Walk-In Closet
- Bathtub Includes Tile Surround
- Garden Bath
Laundry
- Laundry Room
- Dryer
- Washer
Finished Basement
- Heated Basement
- Walk-Out Basement
- Basement Fills Entire Space Under The House
- Interior and Exterior Basement Entry
- Fireplace in Basement
- Workshop
Parking
- 2 Carport Spaces
- Circular Driveway
Outdoor Features
- Spa
- Outdoor Storage
Schools
- Rustburg Elementary School
- Rustburg Midl Middle School
- Rustburg High School
Utilities
- Heat Pump System
- Underground Utilities
- Well
- Electric Water Heater
- Septic Tank
- High Speed Internet
Listing and Financial Details
- Assessor Parcel Number 4691
Ownership History
Purchase Details
Home Financials for this Owner
Home Financials are based on the most recent Mortgage that was taken out on this home.Purchase Details
Home Financials for this Owner
Home Financials are based on the most recent Mortgage that was taken out on this home.Similar Homes in the area
Home Values in the Area
Average Home Value in this Area
Purchase History
| Date | Type | Sale Price | Title Company |
|---|---|---|---|
| Deed | $450,000 | Chicago Title | |
| Warranty Deed | $250,000 | -- |
Mortgage History
| Date | Status | Loan Amount | Loan Type |
|---|---|---|---|
| Open | $360,000 | New Conventional | |
| Previous Owner | $11,858 | New Conventional | |
| Previous Owner | $60,000 | Credit Line Revolving | |
| Previous Owner | $256,500 | Adjustable Rate Mortgage/ARM |
Property History
| Date | Event | Price | Change | Sq Ft Price |
|---|---|---|---|---|
| 08/15/2022 08/15/22 | Sold | $450,000 | +2.3% | $129 / Sq Ft |
| 07/04/2022 07/04/22 | Pending | -- | -- | -- |
| 06/30/2022 06/30/22 | For Sale | $439,900 | +57.1% | $126 / Sq Ft |
| 03/12/2014 03/12/14 | Sold | $280,000 | -1.8% | $105 / Sq Ft |
| 03/12/2014 03/12/14 | Pending | -- | -- | -- |
| 12/11/2013 12/11/13 | For Sale | $285,000 | +14.0% | $107 / Sq Ft |
| 08/16/2012 08/16/12 | Sold | $250,000 | -12.9% | $94 / Sq Ft |
| 07/19/2012 07/19/12 | Pending | -- | -- | -- |
| 03/16/2012 03/16/12 | For Sale | $287,000 | -- | $107 / Sq Ft |
Tax History Compared to Growth
Tax History
| Year | Tax Paid | Tax Assessment Tax Assessment Total Assessment is a certain percentage of the fair market value that is determined by local assessors to be the total taxable value of land and additions on the property. | Land | Improvement |
|---|---|---|---|---|
| 2025 | $1,792 | $398,300 | $43,400 | $354,900 |
| 2024 | $1,792 | $398,300 | $43,400 | $354,900 |
| 2023 | $1,792 | $398,300 | $43,400 | $354,900 |
| 2022 | $1,536 | $295,400 | $32,600 | $262,800 |
| 2021 | $1,536 | $295,400 | $32,600 | $262,800 |
| 2020 | $1,536 | $274,400 | $41,700 | $232,700 |
| 2019 | $1,536 | $295,400 | $32,600 | $262,800 |
| 2018 | $1,427 | $274,400 | $41,700 | $232,700 |
| 2017 | $1,427 | $274,400 | $41,700 | $232,700 |
| 2016 | $1,427 | $274,400 | $41,700 | $232,700 |
| 2015 | -- | $274,400 | $41,700 | $232,700 |
| 2014 | -- | $223,200 | $41,700 | $181,500 |
Agents Affiliated with this Home
-
E
Seller's Agent in 2022
Erin Ball
Jeff Davis & Associates, LLC
-
JULIE A WEEMS

Buyer's Agent in 2022
JULIE A WEEMS
NextHome TwoFourFive
(540) 226-6649
47 Total Sales
-
S
Seller's Agent in 2014
Sandy Alderman
Alliance Realty Group
-
Pat Whitehouse

Buyer's Agent in 2014
Pat Whitehouse
RE/MAX
(434) 832-1100
79 Total Sales
-
B
Seller's Agent in 2012
Bradley Bryant
Campbell County Reassessment
-
V
Buyer's Agent in 2012
Vickie Hull-Gilliland
BHHS Dawson Ford Garbee-Forest
Map
Source: Lynchburg Association of REALTORS®
MLS Number: 282398
APN: 0460-09000-001-0
- 300 Mollies Creek Rd
- 234 Thistle Rd
- 2086 Marshall Mill Rd
- Lot 44 Thistle Rd
- 863 Winfall Rd
- 100 New Chapel Rd
- 7845 Bear Creek Rd
- 272 Marshall Mill Rd
- 7942 Bear Creek Rd
- 166 Marshall Mill Rd
- 18 Marshall Mill Rd
- 16 Marshall Mill Rd
- 14 Marshall Mill Rd
- 19 Marshall Mill Rd
- 12 Marshall Mill Rd
- 17 Marshall Mill Rd
- 15 Marshall Mill Rd
- 13 Marshall Mill Rd
- 6 Marshall Mill Rd
- 11 Marshall Mill Rd
