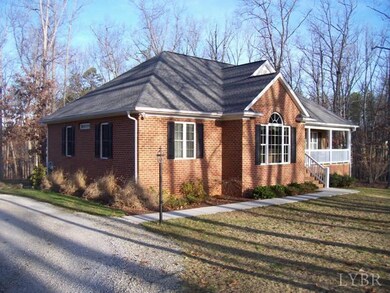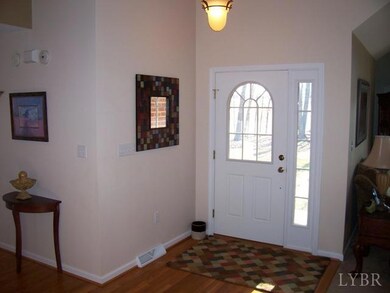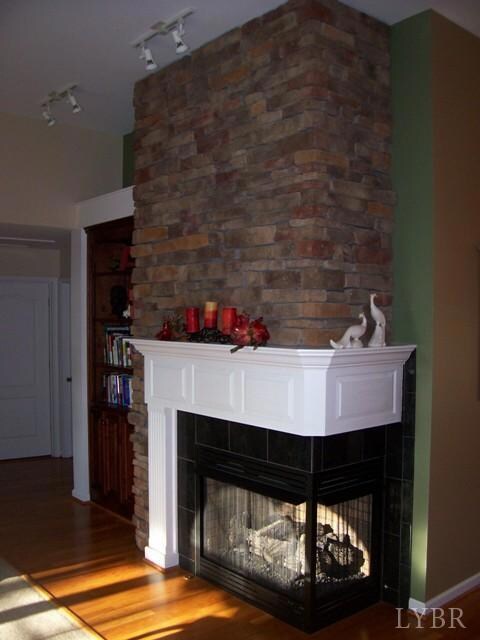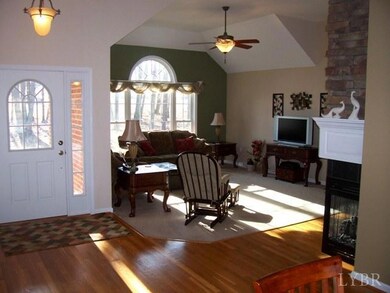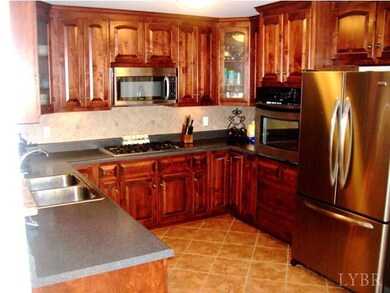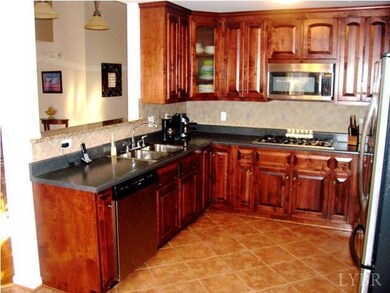
373 Mollies Creek Rd Gladys, VA 24554
Highlights
- Property is near a beach
- Community Lake
- Living Room with Fireplace
- Creek or Stream View
- Secluded Lot
- Ranch Style House
About This Home
As of August 2022Gorgeous country showplace.... Southwind. Unique property offering custom built main level living on 6.2 park-like acres. This all brick home features stunning open living spaces, vaulted ceilings, and large Palladian windows overlooking mature hardwoods. Stone fireplace, luxury master bath, and finished terrace level living compliment this lovely like new home. Save on those energy bills with the highly efficient Lennox 17 SEER Heat Pump system. Plenty of space for horses and ATV riding while enjoying walking trails and stream on this serene property. Only 5 miles from Rustburg schools. Priced below appraised value and wired for generator backup. This is truly a must see!
Last Agent to Sell the Property
Bradley Bryant
Campbell County Reassessment License #0225201867 Listed on: 03/16/2012
Last Buyer's Agent
Vickie Hull-Gilliland
BHHS Dawson Ford Garbee-Forest License #0225040157

Home Details
Home Type
- Single Family
Est. Annual Taxes
- $995
Year Built
- Built in 2006
Lot Details
- 6.2 Acre Lot
- Landscaped
- Secluded Lot
- Garden
- Property is zoned A-1
Home Design
- Ranch Style House
- Shingle Roof
Interior Spaces
- 2,671 Sq Ft Home
- Ceiling Fan
- Multiple Fireplaces
- Gas Log Fireplace
- Living Room with Fireplace
- Formal Dining Room
- Den with Fireplace
- Creek or Stream Views
- Storage In Attic
Kitchen
- <<builtInOvenToken>>
- Gas Range
- <<microwave>>
- Dishwasher
Flooring
- Wood
- Carpet
- Ceramic Tile
- Vinyl
Bedrooms and Bathrooms
- 4 Bedrooms
- En-Suite Primary Bedroom
- Walk-In Closet
- <<bathWithWhirlpoolToken>>
- Bathtub Includes Tile Surround
Laundry
- Laundry on main level
- Washer and Dryer Hookup
Finished Basement
- Heated Basement
- Walk-Out Basement
- Basement Fills Entire Space Under The House
- Interior and Exterior Basement Entry
- Fireplace in Basement
Home Security
- Storm Doors
- Fire and Smoke Detector
Parking
- 2 Carport Spaces
- Circular Driveway
Outdoor Features
- Property is near a beach
- Outdoor Storage
Location
- Property is near a golf course
Schools
- Rustburg Elementary School
- Rustburg Midl Middle School
- Rustburg High School
Utilities
- Heat Pump System
- Heating System Uses Propane
- Underground Utilities
- Well
- Electric Water Heater
- Septic Tank
- Satellite Dish
Listing and Financial Details
- Assessor Parcel Number 4691
Community Details
Overview
- Southwind Subdivision
- Community Lake
Recreation
- Tennis Courts
- Community Pool
Ownership History
Purchase Details
Home Financials for this Owner
Home Financials are based on the most recent Mortgage that was taken out on this home.Purchase Details
Home Financials for this Owner
Home Financials are based on the most recent Mortgage that was taken out on this home.Similar Homes in the area
Home Values in the Area
Average Home Value in this Area
Purchase History
| Date | Type | Sale Price | Title Company |
|---|---|---|---|
| Deed | $450,000 | Chicago Title | |
| Warranty Deed | $250,000 | -- |
Mortgage History
| Date | Status | Loan Amount | Loan Type |
|---|---|---|---|
| Open | $360,000 | New Conventional | |
| Previous Owner | $11,858 | New Conventional | |
| Previous Owner | $60,000 | Credit Line Revolving | |
| Previous Owner | $256,500 | Adjustable Rate Mortgage/ARM |
Property History
| Date | Event | Price | Change | Sq Ft Price |
|---|---|---|---|---|
| 08/15/2022 08/15/22 | Sold | $450,000 | +2.3% | $129 / Sq Ft |
| 07/04/2022 07/04/22 | Pending | -- | -- | -- |
| 06/30/2022 06/30/22 | For Sale | $439,900 | +57.1% | $126 / Sq Ft |
| 03/12/2014 03/12/14 | Sold | $280,000 | -1.8% | $105 / Sq Ft |
| 03/12/2014 03/12/14 | Pending | -- | -- | -- |
| 12/11/2013 12/11/13 | For Sale | $285,000 | +14.0% | $107 / Sq Ft |
| 08/16/2012 08/16/12 | Sold | $250,000 | -12.9% | $94 / Sq Ft |
| 07/19/2012 07/19/12 | Pending | -- | -- | -- |
| 03/16/2012 03/16/12 | For Sale | $287,000 | -- | $107 / Sq Ft |
Tax History Compared to Growth
Tax History
| Year | Tax Paid | Tax Assessment Tax Assessment Total Assessment is a certain percentage of the fair market value that is determined by local assessors to be the total taxable value of land and additions on the property. | Land | Improvement |
|---|---|---|---|---|
| 2025 | $1,792 | $398,300 | $43,400 | $354,900 |
| 2024 | $1,792 | $398,300 | $43,400 | $354,900 |
| 2023 | $1,792 | $398,300 | $43,400 | $354,900 |
| 2022 | $1,536 | $295,400 | $32,600 | $262,800 |
| 2021 | $1,536 | $295,400 | $32,600 | $262,800 |
| 2020 | $1,536 | $274,400 | $41,700 | $232,700 |
| 2019 | $1,536 | $295,400 | $32,600 | $262,800 |
| 2018 | $1,427 | $274,400 | $41,700 | $232,700 |
| 2017 | $1,427 | $274,400 | $41,700 | $232,700 |
| 2016 | $1,427 | $274,400 | $41,700 | $232,700 |
| 2015 | -- | $274,400 | $41,700 | $232,700 |
| 2014 | -- | $223,200 | $41,700 | $181,500 |
Agents Affiliated with this Home
-
E
Seller's Agent in 2022
Erin Ball
Jeff Davis & Associates, LLC
-
JULIE A WEEMS

Buyer's Agent in 2022
JULIE A WEEMS
NextHome TwoFourFive
(540) 226-6649
47 Total Sales
-
S
Seller's Agent in 2014
Sandy Alderman
Alliance Realty Group
-
Pat Whitehouse

Buyer's Agent in 2014
Pat Whitehouse
RE/MAX
(434) 832-1100
79 Total Sales
-
B
Seller's Agent in 2012
Bradley Bryant
Campbell County Reassessment
-
V
Buyer's Agent in 2012
Vickie Hull-Gilliland
BHHS Dawson Ford Garbee-Forest
Map
Source: Lynchburg Association of REALTORS®
MLS Number: 271381
APN: 0460-09000-001-0
- 300 Mollies Creek Rd
- 234 Thistle Rd
- 2086 Marshall Mill Rd
- Lot 44 Thistle Rd
- 863 Winfall Rd
- 100 New Chapel Rd
- 7845 Bear Creek Rd
- 272 Marshall Mill Rd
- 7942 Bear Creek Rd
- 166 Marshall Mill Rd
- 18 Marshall Mill Rd
- 16 Marshall Mill Rd
- 14 Marshall Mill Rd
- 19 Marshall Mill Rd
- 12 Marshall Mill Rd
- 17 Marshall Mill Rd
- 15 Marshall Mill Rd
- 13 Marshall Mill Rd
- 6 Marshall Mill Rd
- 11 Marshall Mill Rd

