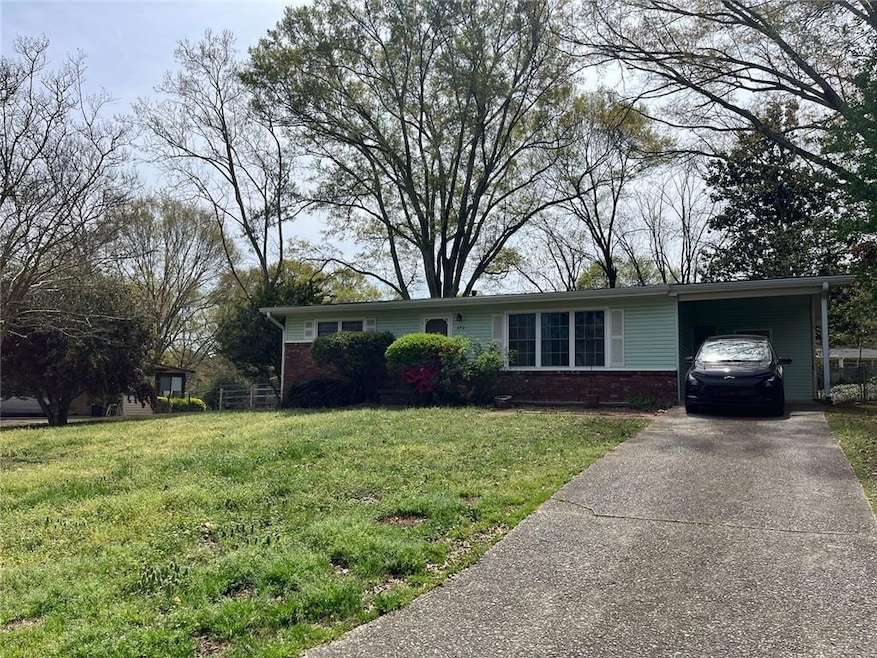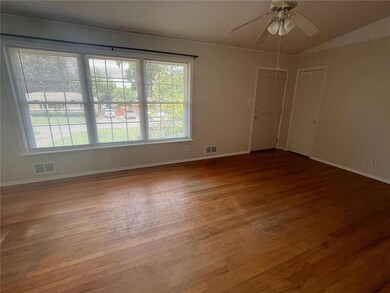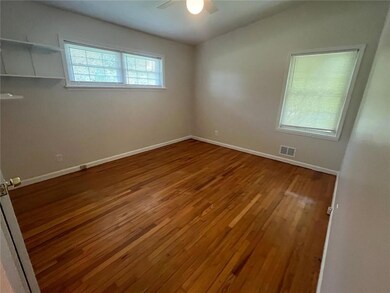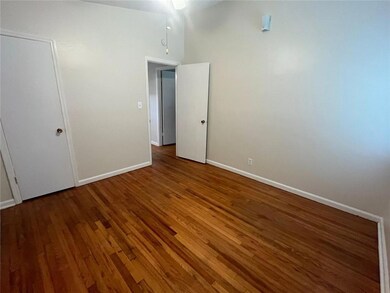373 Norton Cir SE Smyrna, GA 30082
Highlights
- Open-Concept Dining Room
- City View
- Wood Flooring
- Griffin Middle School Rated A-
- Traditional Architecture
- Bonus Room
About This Home
Cozy Pet-Friendly Smyrna Bungalow for Lease – Prime Location!
Welcome to this charming 2-bedroom, 1-bath home offering worry-free living in a prime Smyrna location. Easy access to The Battery Atlanta, downtown Smyrna, Wellstar Hospital, local farmers markets, and county parks.
Original wood flooring in the breakfast room, dining/living area, and both bedrooms. A quiet bonus room provides ideal space for a home office, playroom, or extra storage.
Enjoy a fully fenced, level backyard—great for pets, entertaining, or planting your own vegetable and herb garden. A covered carport and low-maintenance yard add convenience.
Zoned for Norton Park Elementary, Belmont Hills Middle, and Campbell High School, and located near the Cobb Innovation & Technology Academy (CITA)—a countywide magnet program offering unique career and tech-focused education (application required).
This pet-friendly rental is available with flexible lease terms, including options up to 36 months—perfect for families, professionals, or anyone seeking comfort and flexibility in a desirable Smyrna neighborhood. Call for easy appointment to tour this home!
Home Details
Home Type
- Single Family
Est. Annual Taxes
- $4,116
Year Built
- Built in 1960
Lot Details
- 8,799 Sq Ft Lot
- Lot Dimensions are 95x160x51x50x141
- Chain Link Fence
- Level Lot
- Private Yard
Property Views
- City
- Neighborhood
Home Design
- Traditional Architecture
- Bungalow
- Brick Exterior Construction
- Composition Roof
- Vinyl Siding
Interior Spaces
- 1,198 Sq Ft Home
- 1-Story Property
- Rear Stairs
- Ceiling height of 9 feet on the main level
- Insulated Windows
- Open-Concept Dining Room
- Breakfast Room
- Bonus Room
- Wood Flooring
Kitchen
- Breakfast Bar
- Gas Range
- Laminate Countertops
- White Kitchen Cabinets
Bedrooms and Bathrooms
- 2 Main Level Bedrooms
- 1 Full Bathroom
- Vaulted Bathroom Ceilings
Parking
- 2 Parking Spaces
- 1 Carport Space
Outdoor Features
- Rain Gutters
Schools
- Norton Park Elementary School
- Griffin Middle School
- Campbell High School
Utilities
- Central Heating
- Gas Water Heater
- Phone Available
- Cable TV Available
Listing and Financial Details
- Security Deposit $1,800
- 12 Month Lease Term
- Assessor Parcel Number 17027000010
Community Details
Overview
- Norton Park I Subdivision
Pet Policy
- Pets Allowed
- Pet Deposit $350
Map
Source: First Multiple Listing Service (FMLS)
MLS Number: 7615746
APN: 17-0270-0-001-0
- 339 Diane Dr SE
- 3159 Nursery Rd SE
- 3129 Nursery Rd SE
- 358 Nature Brook Walk SE
- 218 Woodview Ln SE
- 3215 Woodview Dr SE
- 1368 Poplar Pointe SE
- 3216 Woodview Dr SE
- 1417 Poplar Pointe SE
- 1118 Magnolia Way SE
- 1007 Oaks Pkwy SE
- 200 Ennisbrook Dr SE
- 1099 Westfield Trace SE
- 2880 Hall Dr SE
- 3211 Old Concord Rd SE
- 3317 Hidden Trail Rd SE
- 632 Plaza Dr SE Unit 6
- 3390 Kenland Rd SE
- 1080 Magnolia Way SE
- 1100 Magnolia Way SE
- 107 Huntwood Dr SE
- 1166 Magnolia Way SE
- 1078 Westfield Trace SE
- 3325 Hidden Trail Rd SE
- 5002 Rose Ct SE
- 3390 Creek Valley Dr SE
- 3381 Griffin Terrace SE
- 2744 Sanibel Ln SE
- 112 Radford Cir SW
- 2950 S Cobb Dr SE
- 2749 Sanibel Ln SE Unit Lower Level
- 2887 Lakemont Dr SW
- 2882 Lakemont Place SW
- 2870 Personality Pkwy SW
- 170 Smyrna Powder Springs Rd SE
- 321 Hurt Rd SE
- 300 Hurt Rd SE
- 300 Hurt Rd SE Unit 2608







