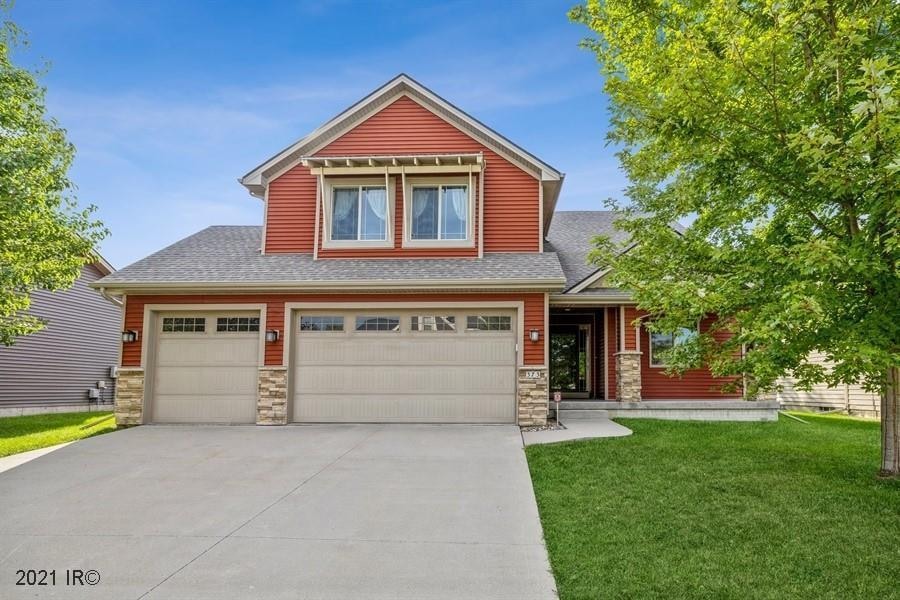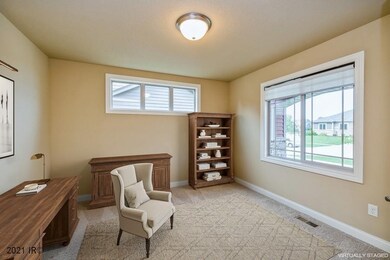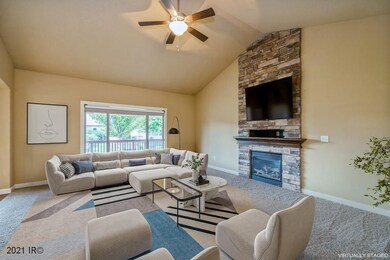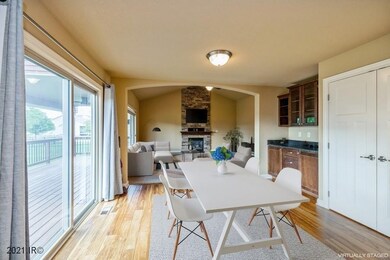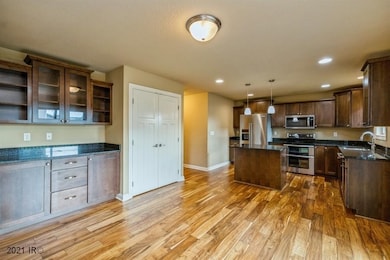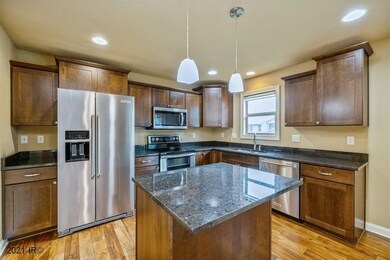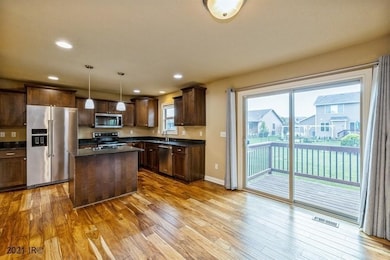
373 S Huston Dr West Des Moines, IA 50266
Estimated Value: $458,293 - $483,000
Highlights
- Wood Flooring
- Shades
- Wet Bar
- Woodland Hills Elementary Rated A-
- Eat-In Kitchen
- 3-minute walk to Huston Ridge Park
About This Home
As of November 2021Welcome home! Immaculate West Des Moines Drake resale with first flr office, vaulted great rm with stone FP, dining area w/ built ins for your Holiday entertaining, kitchen w/expresso cabinets, newer & upgraded SS appls, hdwd flrs, granite counters. A guest bath w/ vessel sink & drop zone leading to the 3 car gar finish the main flr. Upstairs you will find the laundry with newer washer & dryer that stay, a lrg master ste with a walk-in closet, master bath w/ a jet tub, shower, & double sinks. 2 other good-sized bedrooms share the hall bath. The LL has a bar with frig, 3/4 BA, 4th BR w/ egress, & family rm. Walking distance to Huston Ridge Park & Heritage Bend pond that has a walking trail around it. Minutes to Jordan Creek shops, restaurants, interstate access. Hunter Douglas custom blinds or Pottery barn curtains stay, appliances (kitchen & laundry) all stay replaced in -17 or -19, Pella slider -17, garage motor, openers, spring on large door -18 . Call your agent today for a showing.
Home Details
Home Type
- Single Family
Est. Annual Taxes
- $6,469
Year Built
- Built in 2011
Lot Details
- 7,907 Sq Ft Lot
- Lot Dimensions are 62 x 120
- Chain Link Fence
HOA Fees
- $30 Monthly HOA Fees
Home Design
- Asphalt Shingled Roof
- Cement Board or Planked
Interior Spaces
- 1,889 Sq Ft Home
- 2-Story Property
- Wet Bar
- Gas Fireplace
- Shades
- Drapes & Rods
- Family Room Downstairs
- Dining Area
- Basement Window Egress
Kitchen
- Eat-In Kitchen
- Stove
- Microwave
- Dishwasher
Flooring
- Wood
- Carpet
- Tile
Bedrooms and Bathrooms
Laundry
- Laundry on upper level
- Dryer
- Washer
Home Security
- Home Security System
- Fire and Smoke Detector
Parking
- 3 Car Attached Garage
- Driveway
Utilities
- Forced Air Heating and Cooling System
- Cable TV Available
Community Details
- Conlin Properties Association, Phone Number (515) 246-8016
- Built by Drake Homes
Listing and Financial Details
- Assessor Parcel Number 1614177008
Ownership History
Purchase Details
Home Financials for this Owner
Home Financials are based on the most recent Mortgage that was taken out on this home.Purchase Details
Home Financials for this Owner
Home Financials are based on the most recent Mortgage that was taken out on this home.Purchase Details
Home Financials for this Owner
Home Financials are based on the most recent Mortgage that was taken out on this home.Similar Homes in West Des Moines, IA
Home Values in the Area
Average Home Value in this Area
Purchase History
| Date | Buyer | Sale Price | Title Company |
|---|---|---|---|
| Higgins Debra Jean | $384,000 | None Available | |
| Eckhart Douglas B | $325,000 | None Available | |
| Hunter Caleb J | $265,000 | None Available |
Mortgage History
| Date | Status | Borrower | Loan Amount |
|---|---|---|---|
| Open | Higgins Debra Jean | $40,000 | |
| Open | Higgins Debra Jean | $307,200 | |
| Previous Owner | Eckhart Douglas B | $32,500 | |
| Previous Owner | Eckhart Douglas B | $260,000 | |
| Previous Owner | Hunter Caleb J | $75,000 | |
| Previous Owner | Hunter Caleb | $218,400 | |
| Previous Owner | Hunter Caleb J | $225,165 | |
| Previous Owner | Co Drake Companies Llc | $258,000 |
Property History
| Date | Event | Price | Change | Sq Ft Price |
|---|---|---|---|---|
| 11/12/2021 11/12/21 | Sold | $384,000 | -3.5% | $203 / Sq Ft |
| 11/11/2021 11/11/21 | Pending | -- | -- | -- |
| 10/04/2021 10/04/21 | Price Changed | $397,900 | -2.9% | $211 / Sq Ft |
| 09/16/2021 09/16/21 | For Sale | $409,900 | +26.1% | $217 / Sq Ft |
| 02/21/2017 02/21/17 | Sold | $325,000 | -3.0% | $172 / Sq Ft |
| 01/22/2017 01/22/17 | Pending | -- | -- | -- |
| 01/11/2017 01/11/17 | For Sale | $335,000 | -- | $177 / Sq Ft |
Tax History Compared to Growth
Tax History
| Year | Tax Paid | Tax Assessment Tax Assessment Total Assessment is a certain percentage of the fair market value that is determined by local assessors to be the total taxable value of land and additions on the property. | Land | Improvement |
|---|---|---|---|---|
| 2023 | $6,890 | $428,490 | $80,000 | $348,490 |
| 2022 | $6,172 | $376,850 | $80,000 | $296,850 |
| 2021 | $6,172 | $342,470 | $70,000 | $272,470 |
| 2020 | $6,178 | $332,130 | $70,000 | $262,130 |
| 2019 | $6,028 | $332,130 | $70,000 | $262,130 |
| 2018 | $6,028 | $309,280 | $70,000 | $239,280 |
| 2017 | $6,054 | $309,280 | $70,000 | $239,280 |
| 2016 | $5,928 | $304,070 | $70,000 | $234,070 |
| 2015 | $5,752 | $304,070 | $0 | $0 |
| 2014 | $4,950 | $270,520 | $0 | $0 |
Agents Affiliated with this Home
-
Jodi Ingham
J
Seller's Agent in 2021
Jodi Ingham
Realty ONE Group Impact
(515) 480-6452
13 in this area
55 Total Sales
-
Liz Lashier

Buyer's Agent in 2021
Liz Lashier
NextHome Your Way
(515) 707-6979
21 in this area
121 Total Sales
-

Seller's Agent in 2017
Robin Polder
RE/MAX
2 in this area
17 Total Sales
-
Michelle Polder

Seller Co-Listing Agent in 2017
Michelle Polder
RE/MAX
(515) 306-0724
11 in this area
98 Total Sales
Map
Source: Des Moines Area Association of REALTORS®
MLS Number: 637727
APN: 16-14-177-008
- 224 S 83rd St
- 8670 Silverwood Dr
- 277 S 79th St Unit 406
- 277 S 79th St Unit 608
- 280 S 79th St Unit 1302
- 10546 SW Wild Bergamot Dr
- 10534 SW Wild Bergamot Dr
- 294 S 91st St
- 122 S 91st St
- 281 S Marigold Ave
- 277 S Marigold Ave
- 273 S Marigold Ave
- 379 S Cedar Ridge Cove
- 347 S Cedar Ridge Cove
- 185 80th St Unit 102
- 215 80th St Unit 102
- 196 79th St
- 180 Bridgewood Dr
- 188 Bridgewood Dr
- 7852 Beechtree Ln
- 373 S Huston Dr
- 387 S Huston Dr
- 359 S Huston Dr
- 364 S 84th St
- 401 S Huston Dr
- 350 S 84th St
- 378 S 84th St
- 374 S Huston Dr
- 392 S 84th St
- 360 S Huston Dr
- 415 S Huston Dr
- 402 S Huston Dr
- 416 S Huston Dr
- 406 S 84th St
- 8361 Coachlight Dr
- 429 S Huston Dr
- 8345 Coachlight Dr
- 342 S 84th St
- 355 S 84th St
- 397 S 83rd St
