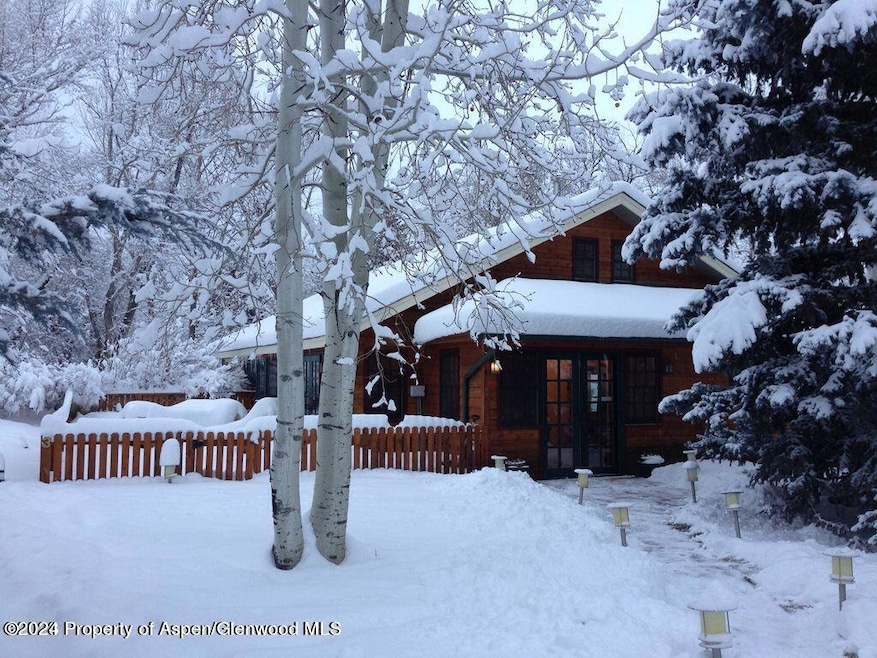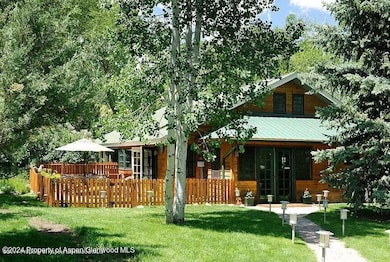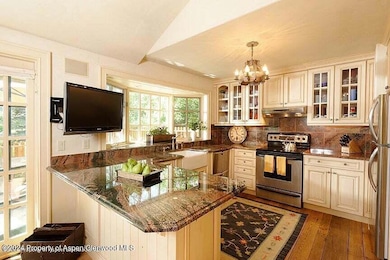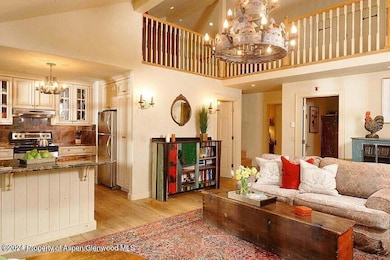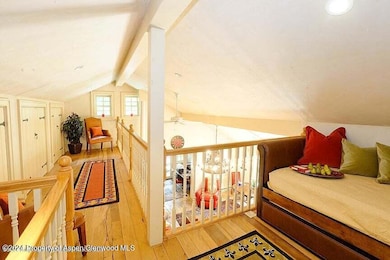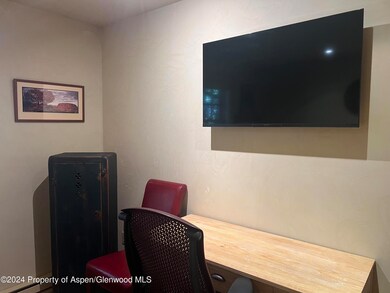373 Sopris Creek Rd Unit 3 Basalt, CO 81621
About This Home
Charming 2 Bed, 2 Bath Half Duplex in Basalt - Available starting November 1st, 2025. The unit has two queen beds, one in the ensuite primary bedroom and another in a second bedroom with a full hall bath. A twin trundle bed in the loft provides additional space for occasional guests. The open design is enhanced by abundant windows, French doors, vaulted ceilings, and a skylight, creating a bright and inviting atmosphere. Located just off Sopris Creek Road, you'll have easy access to Willits and Whole Foods.
Listing Agent
Compass Aspen Brokerage Phone: 970-925-6063 License #100103111 Listed on: 09/24/2025

Townhouse Details
Home Type
- Townhome
Est. Annual Taxes
- $4,032
Year Built
- Built in 1976
Home Design
- Half Duplex
Interior Spaces
- 1,088 Sq Ft Home
- Vaulted Ceiling
Bedrooms and Bathrooms
- 2 Bedrooms
- Primary Bedroom on Main
- 2 Full Bathrooms
Parking
- 1 Parking Space
- Carport
- Common or Shared Parking
Utilities
- No Cooling
Community Details
- Emma Subdivision
Listing and Financial Details
- Residential Lease
Map
Source: Aspen Glenwood MLS
MLS Number: 185380
APN: R009648
- 1637 Emma Spur
- 373 & 375 Apple Dr
- 2700 Emma Rd
- 630 W Sopris Creek Rd
- 587 Hillcrest Dr
- 845 Hillcrest Dr
- 162 Original Rd
- 323 Park Ave
- 337 Stotts Mill Rd
- 315 Summerset Ln Unit A
- 1400 E Valley Rd Unit 212
- 1400 E Valley Rd Unit 115
- 44 Hooks Ln
- 22856 Two Rivers Rd
- 102 Wild Spring Ln
- 21401 Colorado 82
- 614 Lakeside Dr Unit 614
- 712 Lakeside Dr Unit 712
- 753 Promontory Ln
- 104 Midland Ave Unit 302
- 95 Silverado Dr
- 587 Hillcrest Dr
- 28 Widget St Unit 415
- 331 Branding Way
- 364 Summerset Ln
- 357 Stotts Mill Rd
- 316 Allison Ln Unit B
- 22858 Two Rivers Rd
- 404 Wild Spring Ln
- 306 Wild Spring Ln Unit 10
- 302 Wild Spring Ln Unit 12
- 614 Lakeside Dr Unit 614
- 764 Promontory Ln Unit 35
- 22842 Two Rivers Rd Unit 100
- 760 Promontory Ln Unit 37
- 855 Gold River Ct Unit 21D
- 751 Promontory Ln
- 106 Swinging Bridge Ln Unit B
- 120 E Sopris Dr
- 101 Willits Way Unit 202
