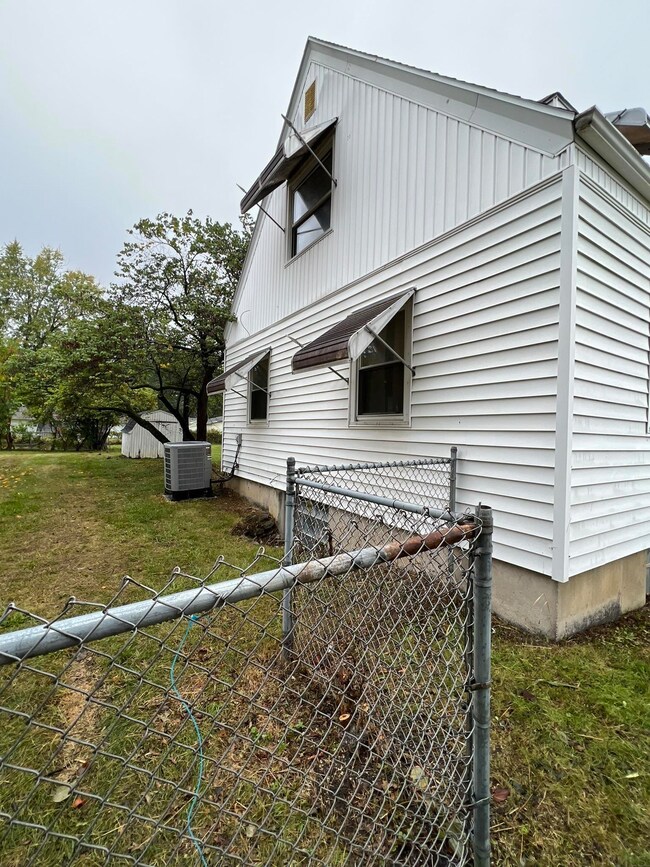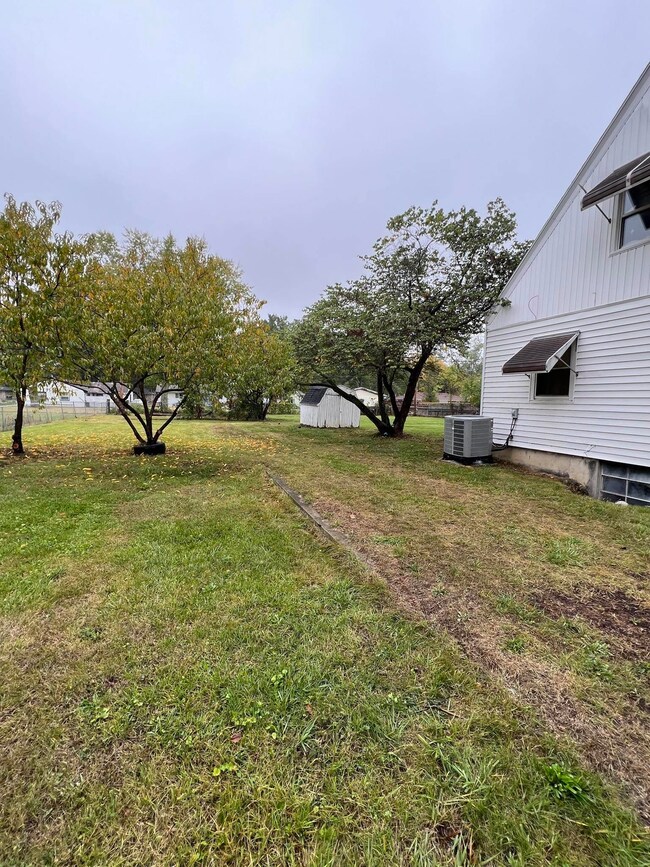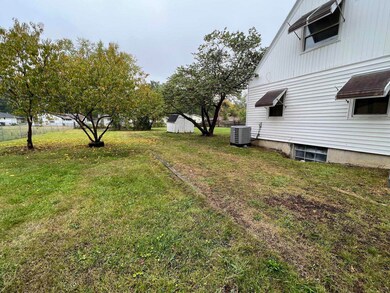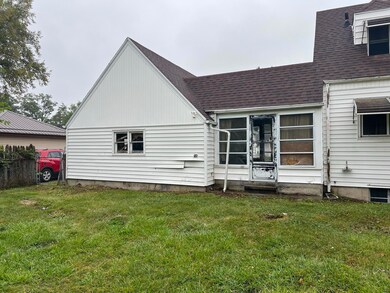
3730 Abbott St Fort Wayne, IN 46806
Rudisill Plaza NeighborhoodHighlights
- Cape Cod Architecture
- Central Air
- 3-minute walk to McMillen Park
- 2 Car Attached Garage
- Level Lot
About This Home
As of June 2025Handyman Special- This home has great bones but needs repair and updating. A cape code it has a bedroom on the main floor and two upstairs. There is an updated HVAC system and the roof has plenty of life left. There is a full unfinished basement that has access from the exterior. The home is located on a double lot at almost a half acre of land directly across from McMillian Park.
Home Details
Home Type
- Single Family
Year Built
- Built in 1950
Lot Details
- 0.47 Acre Lot
- Lot Dimensions are 120x169
- Chain Link Fence
- Level Lot
Parking
- 2 Car Attached Garage
Home Design
- Cape Cod Architecture
- Poured Concrete
- Shingle Roof
- Asphalt Roof
- Vinyl Construction Material
Interior Spaces
- 1.5-Story Property
Bedrooms and Bathrooms
- 3 Bedrooms
Basement
- Basement Fills Entire Space Under The House
- Michigan Basement
Schools
- Haley Elementary School
- Lane Middle School
- Snider High School
Utilities
- Central Air
- Heat Pump System
- Heating System Uses Gas
Community Details
- South Walton Ave Acres Subdivision
Listing and Financial Details
- Assessor Parcel Number 02-13-18-327-033.000-074
Ownership History
Purchase Details
Home Financials for this Owner
Home Financials are based on the most recent Mortgage that was taken out on this home.Similar Homes in Fort Wayne, IN
Home Values in the Area
Average Home Value in this Area
Purchase History
| Date | Type | Sale Price | Title Company |
|---|---|---|---|
| Interfamily Deed Transfer | -- | Lt |
Mortgage History
| Date | Status | Loan Amount | Loan Type |
|---|---|---|---|
| Closed | $40,000 | New Conventional |
Property History
| Date | Event | Price | Change | Sq Ft Price |
|---|---|---|---|---|
| 06/09/2025 06/09/25 | Sold | $240,000 | 0.0% | $111 / Sq Ft |
| 04/25/2025 04/25/25 | Price Changed | $239,900 | 0.0% | $111 / Sq Ft |
| 04/01/2025 04/01/25 | Price Changed | $240,000 | -4.0% | $111 / Sq Ft |
| 03/14/2025 03/14/25 | For Sale | $250,000 | +163.2% | $116 / Sq Ft |
| 10/13/2023 10/13/23 | Sold | $95,000 | -4.9% | $58 / Sq Ft |
| 09/30/2023 09/30/23 | Pending | -- | -- | -- |
| 09/28/2023 09/28/23 | For Sale | $99,900 | -- | $61 / Sq Ft |
Tax History Compared to Growth
Tax History
| Year | Tax Paid | Tax Assessment Tax Assessment Total Assessment is a certain percentage of the fair market value that is determined by local assessors to be the total taxable value of land and additions on the property. | Land | Improvement |
|---|---|---|---|---|
| 2024 | $1,018 | $101,800 | $28,600 | $73,200 |
| 2022 | $2,557 | $114,100 | $25,700 | $88,400 |
| 2021 | $1,415 | $63,500 | $2,700 | $60,800 |
| 2020 | $1,550 | $71,100 | $2,700 | $68,400 |
| 2019 | $1,023 | $47,200 | $2,700 | $44,500 |
| 2018 | $803 | $36,900 | $2,700 | $34,200 |
| 2017 | $735 | $33,500 | $2,700 | $30,800 |
| 2016 | $633 | $29,300 | $2,700 | $26,600 |
| 2014 | $542 | $26,200 | $3,600 | $22,600 |
| 2013 | $473 | $22,900 | $3,600 | $19,300 |
Agents Affiliated with this Home
-
Athway Freeda

Seller's Agent in 2025
Athway Freeda
eXp Realty, LLC
(260) 740-4986
3 in this area
167 Total Sales
-
Ham Za
H
Buyer's Agent in 2025
Ham Za
Uptown Realty Group
(260) 615-5909
1 in this area
3 Total Sales
-
Andie Shepherd

Seller's Agent in 2023
Andie Shepherd
Mike Thomas Assoc., Inc
(260) 433-9500
1 in this area
165 Total Sales
Map
Source: Indiana Regional MLS
MLS Number: 202335549
APN: 02-13-18-327-033.000-074
- 3617 Plaza Dr
- 3930 Abbott St
- 3509 Plaza Dr
- 3420 Plaza Dr
- 3324 Alexander St
- 3316 Central Dr
- 3712 S Anthony Blvd
- 2225 McKinnie Ave
- 3110 Central Dr
- 3002 Abbott St
- 3615 Reed St
- 3018 S Anthony Blvd
- 3214 Winter St
- 2922 Plaza Dr
- 3228 Reed St
- 2821 Alexander St
- 2922 Drexel Ave
- 3010 Trentman Ave
- 3014 Drexel Ave
- 3213 Robinwood Dr






