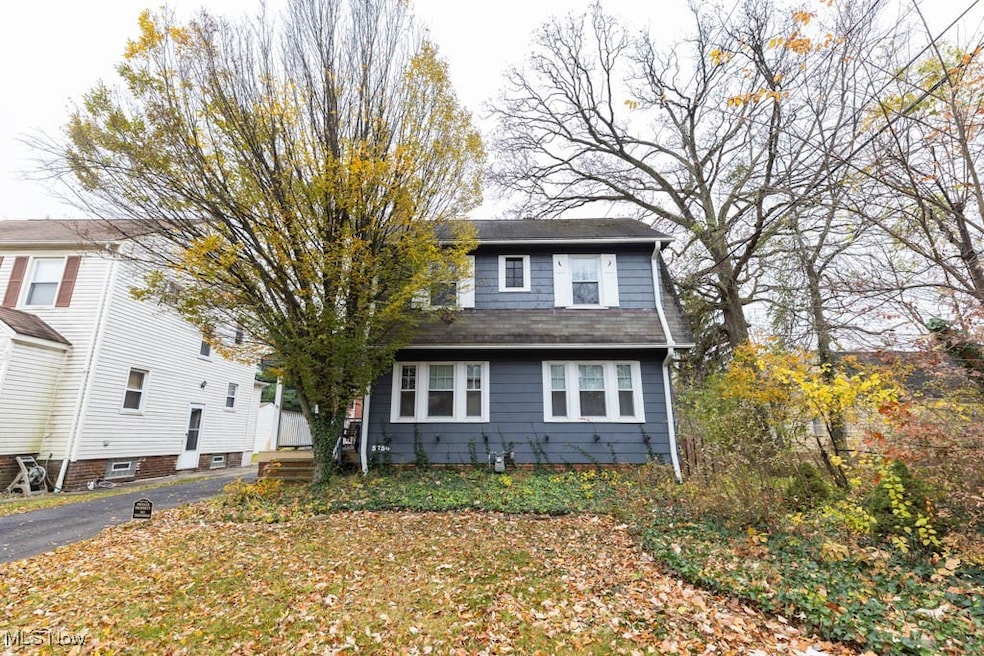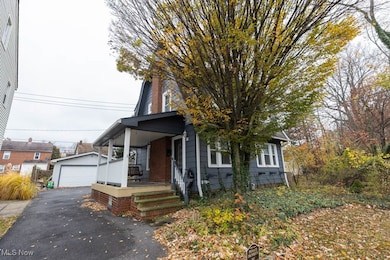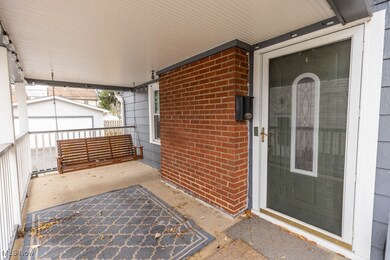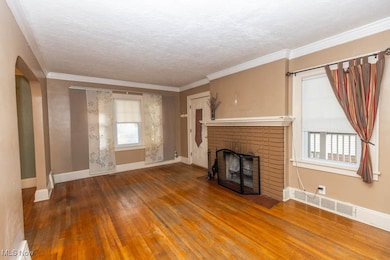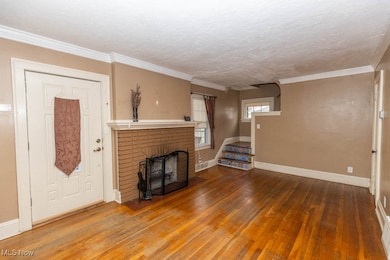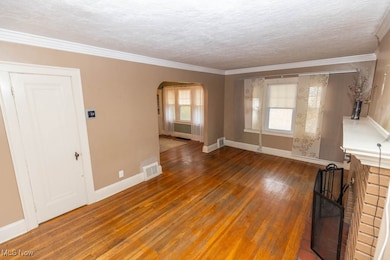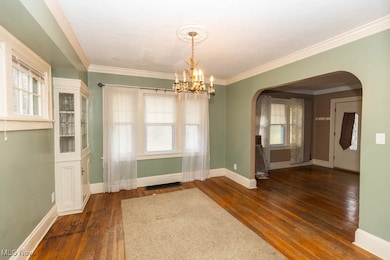3730 E Antisdale Rd Cleveland, OH 44118
Estimated payment $1,259/month
Highlights
- City View
- 1 Fireplace
- 2 Car Detached Garage
- Colonial Architecture
- No HOA
- Porch
About This Home
Welcome to 3730 E Antisdale Rd in South Euclid. This charming 3-bedroom colonial is just steps from Oakwood Park! This inviting home combines classic character with a long list of thoughtful updates and located on a quiet street with a wooded lot next door for added privacy and just down the road from the Cedar Rd shopping centers, the location is truly ideal. Inside, you’ll find a warm and welcoming floor plan featuring a spacious living room, dining room, and a convenient first-floor half bath. The kitchen offers updated flooring (2016) and modern appliances (2019), with easy access to the covered porch with swing—perfect for morning coffee or evening relaxation. Upstairs are 3 comfortable bedrooms and an updated full bath (2024). The home has been extensively improved over the years: most interior rooms repainted (2015), Electrical rewired throughout (2016), added insulation (2017), high-efficiency 96% furnace with humidifier (2018), insulated garage door and opener (2020), exterior paint (2023), and a newly repaved driveway (2024). This move-in-ready colonial blends charm, comfort, and convenience, an excellent opportunity in a desirable location. Call to schedule your appointment today!
Listing Agent
Russell Real Estate Services Brokerage Email: jessek.cst@gmail.com, 440-212-5656 License #2010001088 Listed on: 11/24/2025

Home Details
Home Type
- Single Family
Year Built
- Built in 1918
Lot Details
- 4,726 Sq Ft Lot
- North Facing Home
- Property is Fully Fenced
- Wood Fence
Parking
- 2 Car Detached Garage
- Garage Door Opener
Home Design
- Colonial Architecture
- Fiberglass Roof
- Asphalt Roof
- Wood Siding
Interior Spaces
- 1,188 Sq Ft Home
- 2-Story Property
- 1 Fireplace
- City Views
- Unfinished Basement
- Basement Fills Entire Space Under The House
Kitchen
- Range
- Microwave
Bedrooms and Bathrooms
- 3 Bedrooms
- 1.5 Bathrooms
Outdoor Features
- Porch
Utilities
- Window Unit Cooling System
- Forced Air Heating System
- Heating System Uses Gas
Listing and Financial Details
- Assessor Parcel Number 704-26-030
Community Details
Overview
- No Home Owners Association
- Rapid Transit Land Cos Subdivision
Amenities
- Shops
Map
Home Values in the Area
Average Home Value in this Area
Tax History
| Year | Tax Paid | Tax Assessment Tax Assessment Total Assessment is a certain percentage of the fair market value that is determined by local assessors to be the total taxable value of land and additions on the property. | Land | Improvement |
|---|---|---|---|---|
| 2024 | $4,638 | $50,120 | $9,485 | $40,635 |
| 2023 | $4,336 | $36,620 | $6,900 | $29,720 |
| 2022 | $4,315 | $36,610 | $6,895 | $29,715 |
| 2021 | $4,235 | $36,610 | $6,900 | $29,720 |
| 2020 | $3,851 | $29,750 | $5,600 | $24,150 |
| 2019 | $3,657 | $85,000 | $16,000 | $69,000 |
| 2018 | $3,658 | $29,750 | $5,600 | $24,150 |
| 2017 | $2,632 | $19,250 | $4,410 | $14,840 |
| 2016 | $2,602 | $19,250 | $4,410 | $14,840 |
| 2015 | $2,548 | $19,250 | $4,410 | $14,840 |
| 2014 | $2,548 | $20,270 | $4,660 | $15,610 |
Property History
| Date | Event | Price | List to Sale | Price per Sq Ft | Prior Sale |
|---|---|---|---|---|---|
| 11/24/2025 11/24/25 | For Sale | $165,000 | +120.0% | $139 / Sq Ft | |
| 10/23/2015 10/23/15 | Sold | $75,000 | 0.0% | $67 / Sq Ft | View Prior Sale |
| 09/25/2015 09/25/15 | Pending | -- | -- | -- | |
| 08/26/2015 08/26/15 | For Sale | $75,000 | -- | $67 / Sq Ft |
Purchase History
| Date | Type | Sale Price | Title Company |
|---|---|---|---|
| Warranty Deed | $75,000 | Revere Title | |
| Warranty Deed | $59,000 | Progressive Land Title Ag | |
| Warranty Deed | $68,000 | Rockwell Title Agency Inc | |
| Deed | $60,000 | -- | |
| Deed | $52,500 | -- | |
| Deed | -- | -- | |
| Deed | $25,600 | -- | |
| Deed | -- | -- |
Mortgage History
| Date | Status | Loan Amount | Loan Type |
|---|---|---|---|
| Open | $73,641 | FHA | |
| Previous Owner | $47,200 | New Conventional | |
| Previous Owner | $54,400 | No Value Available | |
| Previous Owner | $42,000 | New Conventional |
Source: MLS Now
MLS Number: 5174175
APN: 704-26-030
- 3733 E Antisdale Rd
- 3778 E Antisdale Rd
- 1948 Staunton Rd
- 1913 Staunton Rd
- 3809 Warrendale Rd
- 3631 Cummings Rd
- 3746 Bainbridge Rd
- 3750 Bainbridge Rd
- 3787 Bainbridge Rd
- 3846 Warrendale Rd
- 13785 Cedar Rd Unit 302
- 3575 Grosvenor Rd
- 3886 Grosvenor Rd
- 13677 Cedar Rd
- 3719 Berkeley Rd
- 3566 Antisdale Ave
- 3599 Blanche Ave
- 3850 Colony Rd
- 13805 Cedar Rd Unit 203
- 3623 Bainbridge Rd
- 1972 Revere Rd Unit ID1057688P
- 3722 Bainbridge Rd
- 3855 Grosvenor Rd Unit ID1061072P
- 13781 Cedar Rd Unit 201
- 3698 Washington Blvd Unit ID1057674P
- 3649 Berkeley Rd Unit ID1234730P
- 13838 Cedar Rd Unit 13838CedarDN
- 2199 Cranston Rd Unit ID1057684P
- 3559 Berkeley Rd
- 3633 Tullamore Rd
- 3524 Berkeley Rd Unit 1
- 2244 Edgerton Rd
- 3484 Blanche Ave Unit ID1057678P
- 3435 Superior Park Dr
- 4023 Okalona Rd
- 4029 Stonehaven Rd
- 4061 Verona Rd
- 3582 Silsby Rd Unit ID1061033P
- 1611 Maple Rd Unit ID1057692P
- 3425 Altamont Rd Unit 1st
