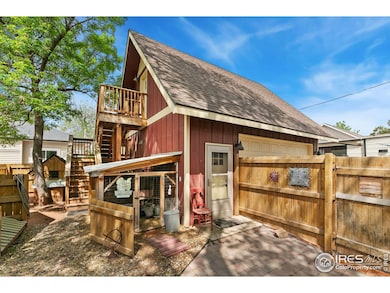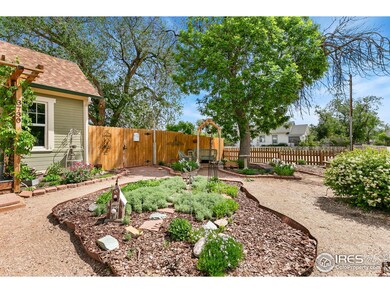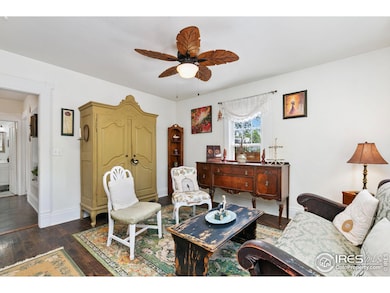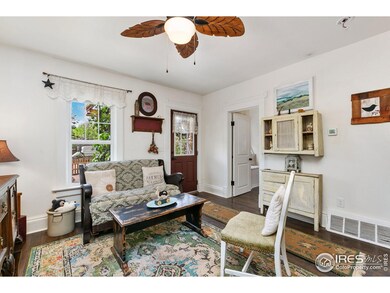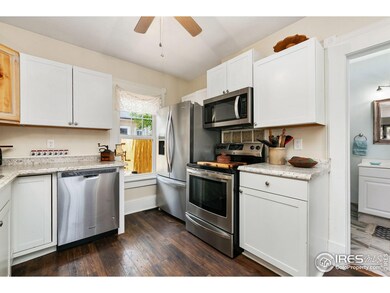3730 Garfield Ave Wellington, CO 80549
Estimated payment $2,415/month
Highlights
- Spa
- Wooded Lot
- Corner Lot
- City View
- Wood Flooring
- 3-minute walk to Centennial Park
About This Home
Want Old Town Fort Collins bungalow charm without the Fort Collins price tag? Must see to appreciate! This house comes with a REDUCED RATE as low as 5.25% (APR 5.539%) as of 11/14/2025 through List & Lock. This is a seller paid rate-buydown that reduces the buyer's interest rate and monthly payment. Terms apply, see disclosures for more information. Discover this beautifully renovated cottage bungalow in the heart of Old Town Wellington. Taken to the studs and rebuilt with care, this home blends timeless character with modern comfort and functionality. Set on a spacious, nearly 1/4 acre lot, the property offers room to expand the home in multiple directions or create additional outdoor living spaces. Enjoy manicured, xeriscaped gardens, winding stone paths, and peaceful fenced enclosures ideal for pets or backyard chickens. Unwind in your private hot tub and sauna or relax on inviting patio areas perfect for gatherings.The oversized two-story heated and cooled garage/workshop is a rare find. With a kitchenette, 3/4 bath, and upstairs bonus space, it's perfect for a home office, guest suite, gym, second living area, or even a potential rental opportunity (buyer to verify). The property also features a fully enclosed RV parking area, large driveway, and plenty of street parking- all with no HOA or Metro District limiting your options. Located just blocks from Old Town Wellington's breweries, restaurants, shops, and parks - with quick access to Fort Collins and Cheyenne - this home offers opportunity, flexibility, charm, and lifestyle in one amazing package.
Home Details
Home Type
- Single Family
Est. Annual Taxes
- $2,424
Year Built
- Built in 1915
Lot Details
- 9,384 Sq Ft Lot
- South Facing Home
- Southern Exposure
- Fenced
- Xeriscape Landscape
- Corner Lot
- Level Lot
- Wooded Lot
Parking
- 2 Car Detached Garage
- Oversized Parking
- Heated Garage
Home Design
- Cottage
- Wood Frame Construction
- Composition Roof
Interior Spaces
- 656 Sq Ft Home
- 1-Story Property
- Double Pane Windows
- Wood Flooring
- City Views
- Crawl Space
- Fire and Smoke Detector
Kitchen
- Electric Oven or Range
- Microwave
- Dishwasher
Bedrooms and Bathrooms
- 1 Bedroom
- 1 Full Bathroom
Laundry
- Dryer
- Washer
Outdoor Features
- Spa
- Patio
- Outdoor Storage
- Outbuilding
Schools
- Eyestone Elementary School
- Wellington Middle School
- Poudre High School
Utilities
- Forced Air Heating and Cooling System
- Cable TV Available
Community Details
- No Home Owners Association
- Wellington Place Subdivision
Listing and Financial Details
- Assessor Parcel Number R0287377
Map
Home Values in the Area
Average Home Value in this Area
Tax History
| Year | Tax Paid | Tax Assessment Tax Assessment Total Assessment is a certain percentage of the fair market value that is determined by local assessors to be the total taxable value of land and additions on the property. | Land | Improvement |
|---|---|---|---|---|
| 2025 | $2,424 | $25,635 | $1,843 | $23,792 |
| 2024 | $2,325 | $25,635 | $1,843 | $23,792 |
| 2022 | $1,240 | $11,307 | $1,911 | $9,396 |
| 2021 | $1,258 | $11,633 | $1,966 | $9,667 |
| 2020 | $1,587 | $14,571 | $1,966 | $12,605 |
| 2019 | $1,593 | $14,571 | $1,966 | $12,605 |
| 2018 | $933 | $8,741 | $1,980 | $6,761 |
| 2017 | $931 | $8,741 | $1,980 | $6,761 |
| 2016 | $720 | $7,164 | $2,189 | $4,975 |
| 2015 | $709 | $7,170 | $2,190 | $4,980 |
| 2014 | $679 | $6,790 | $2,190 | $4,600 |
Property History
| Date | Event | Price | List to Sale | Price per Sq Ft | Prior Sale |
|---|---|---|---|---|---|
| 11/18/2025 11/18/25 | Price Changed | $421,900 | -3.0% | $643 / Sq Ft | |
| 10/31/2025 10/31/25 | Price Changed | $434,900 | -90.0% | $663 / Sq Ft | |
| 10/31/2025 10/31/25 | Price Changed | $4,349,000 | +899.8% | $6,630 / Sq Ft | |
| 10/06/2025 10/06/25 | Price Changed | $435,000 | -1.1% | $663 / Sq Ft | |
| 07/25/2025 07/25/25 | Price Changed | $440,000 | -2.2% | $671 / Sq Ft | |
| 07/07/2025 07/07/25 | Price Changed | $450,000 | -2.2% | $686 / Sq Ft | |
| 06/19/2025 06/19/25 | Price Changed | $460,000 | -2.1% | $701 / Sq Ft | |
| 05/31/2025 05/31/25 | For Sale | $470,000 | +13.0% | $716 / Sq Ft | |
| 09/19/2022 09/19/22 | Sold | $416,000 | -1.9% | $627 / Sq Ft | View Prior Sale |
| 08/23/2022 08/23/22 | Pending | -- | -- | -- | |
| 08/09/2022 08/09/22 | Price Changed | $424,000 | -1.2% | $640 / Sq Ft | |
| 07/21/2022 07/21/22 | For Sale | $429,000 | +160.0% | $647 / Sq Ft | |
| 01/28/2019 01/28/19 | Off Market | $165,000 | -- | -- | |
| 01/03/2017 01/03/17 | Sold | $165,000 | 0.0% | $190 / Sq Ft | View Prior Sale |
| 12/04/2016 12/04/16 | Pending | -- | -- | -- | |
| 09/14/2016 09/14/16 | For Sale | $165,000 | -- | $190 / Sq Ft |
Purchase History
| Date | Type | Sale Price | Title Company |
|---|---|---|---|
| Warranty Deed | $416,000 | -- | |
| Warranty Deed | $165,000 | Land Title Guarantee | |
| Personal Reps Deed | -- | -- |
Mortgage History
| Date | Status | Loan Amount | Loan Type |
|---|---|---|---|
| Open | $1,000,000 | Seller Take Back |
Source: IRES MLS
MLS Number: 1035140
APN: 89331-28-041
- 3725 Henderson Ave
- 7701 6th St
- 8009 5th St
- 0 6th St Unit 1039869
- 7905 3rd St
- 3833 Lincoln Ave
- 7935 6th St
- 7867 5th St
- 0 Washington Ave Unit 1023866
- 3740 Tyler Ave
- 3182 Fairmont Dr Unit C
- 3749 Boxelder Ct
- 8796 Crossfire Dr
- 8419 Three Silos Dr
- 3328 Wild West Ln
- 3325 Wigwam Way
- 3398 White Buffalo Dr
- 3751 Beech Tree St
- 3399 Firewater Ln
- 4101 Ember Ave
- 7871 5th St
- 7591 Little Fox Ln
- 3761 Mt Flora St
- 2507 Lynnhaven Ln
- 2426 Summerpark Ln
- 3757 Celtic Ln
- 1021 Elgin Ct
- 820 Merganser Dr
- 2968 Barnstormer St
- 2920 Barnstormer St
- 2720 Barnstormer St
- 530 Lupine Dr
- 538 Walhalla Ct
- 180 N Aria Way
- 1044 Jerome St
- 402 Skyraider Way Unit 2
- 728 Mangold Ln
- 2103 Mackinac St
- 3260 Crusader St
- 403 Bannock St

