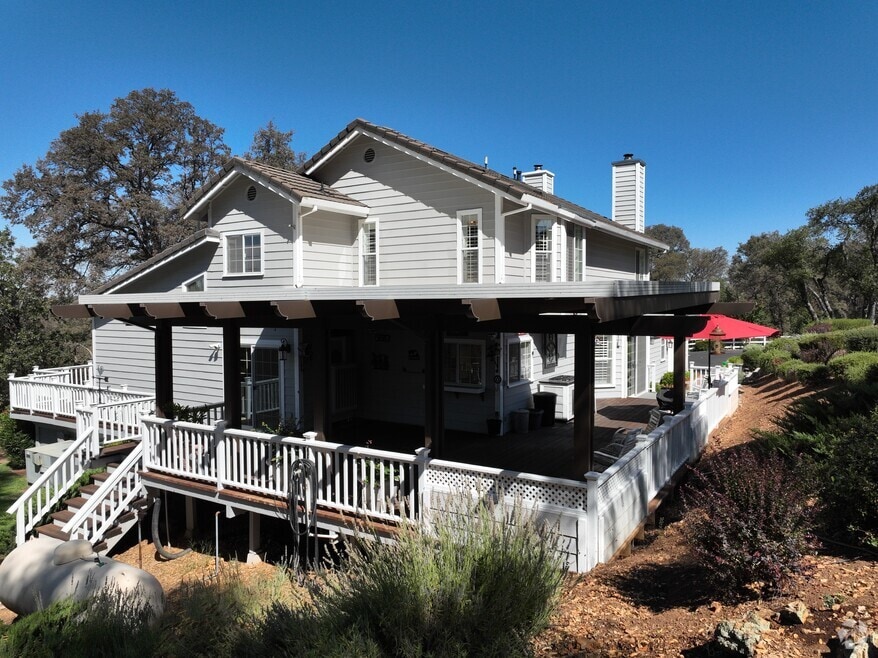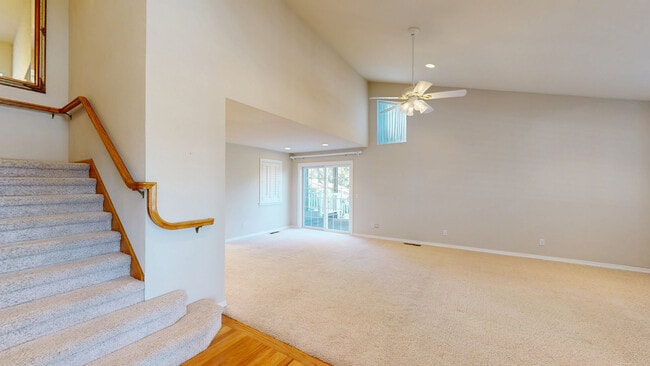
$1,250,000 Pending
- 3 Beds
- 2 Baths
- 2,175 Sq Ft
- 2850 Penny Ln
- Lincoln, CA
SUBSTANTIAL PRICE IMPROVEMENT below appraised value! Welcome to 2850 Penny Lane in Lincoln. A property brimming with potential on 24.2 acres of versatile land directly across from the master planned community of Bickford Ranch. This 2,175 sq. ft. home offers 3 bedrooms and 2 bathrooms, ready for your personal touch to transform it into a cozy haven. The property, sold as-is, invites endless
Desiree Pointer Compass





