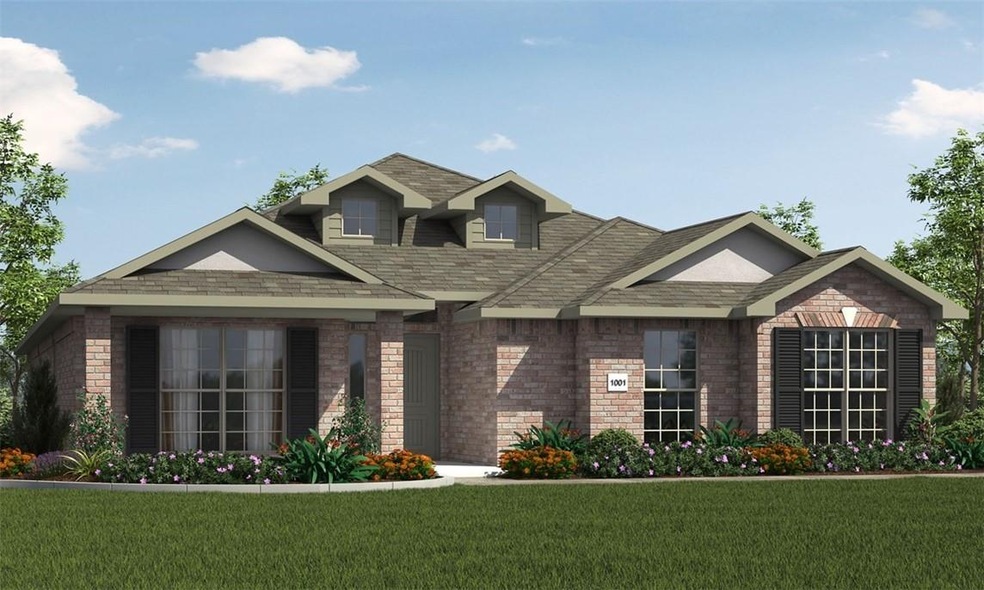
3730 Macintosh Way Bentonville, AR 72712
Highlights
- New Construction
- Attic
- Covered patio or porch
- Centerton Gamble Elementary School Rated A
- Granite Countertops
- 2 Car Attached Garage
About This Home
As of October 2021With over 2000 square feet of open living space, the 2000KI series is a beautiful fit for just about any family. The series highlights include four spacious bedrooms, a brick fireplace, and a covered back porch.
Taxes subject to change based on new construction.
Last Agent to Sell the Property
Limbird Real Estate Group Listed on: 12/10/2020
Home Details
Home Type
- Single Family
Est. Annual Taxes
- $2,985
Year Built
- 2021
Lot Details
- 8,712 Sq Ft Lot
- Cleared Lot
HOA Fees
- $17 Monthly HOA Fees
Home Design
- Home to be built
- Slab Foundation
- Shingle Roof
- Architectural Shingle Roof
Interior Spaces
- 2,013 Sq Ft Home
- 1-Story Property
- Ceiling Fan
- Electric Fireplace
- Fire and Smoke Detector
- Washer and Dryer Hookup
- Attic
Kitchen
- Electric Oven
- Electric Range
- Microwave
- Dishwasher
- Granite Countertops
- Disposal
Flooring
- Carpet
- Ceramic Tile
Bedrooms and Bathrooms
- 4 Bedrooms
- Walk-In Closet
- 2 Full Bathrooms
Parking
- 2 Car Attached Garage
- Garage Door Opener
Outdoor Features
- Covered patio or porch
Utilities
- Cooling Available
- Heat Pump System
- Electric Water Heater
Community Details
- Orchard Park Subdivision
Listing and Financial Details
- Home warranty included in the sale of the property
- Legal Lot and Block 166 / /
Ownership History
Purchase Details
Home Financials for this Owner
Home Financials are based on the most recent Mortgage that was taken out on this home.Similar Homes in Bentonville, AR
Home Values in the Area
Average Home Value in this Area
Purchase History
| Date | Type | Sale Price | Title Company |
|---|---|---|---|
| Warranty Deed | $242,368 | None Available |
Mortgage History
| Date | Status | Loan Amount | Loan Type |
|---|---|---|---|
| Open | $206,013 | New Conventional |
Property History
| Date | Event | Price | Change | Sq Ft Price |
|---|---|---|---|---|
| 07/28/2022 07/28/22 | Rented | $2,150 | 0.0% | -- |
| 07/11/2022 07/11/22 | Under Contract | -- | -- | -- |
| 07/03/2022 07/03/22 | For Rent | $2,150 | 0.0% | -- |
| 10/04/2021 10/04/21 | Sold | $242,368 | 0.0% | $120 / Sq Ft |
| 09/04/2021 09/04/21 | Pending | -- | -- | -- |
| 12/10/2020 12/10/20 | For Sale | $242,368 | -- | $120 / Sq Ft |
Tax History Compared to Growth
Tax History
| Year | Tax Paid | Tax Assessment Tax Assessment Total Assessment is a certain percentage of the fair market value that is determined by local assessors to be the total taxable value of land and additions on the property. | Land | Improvement |
|---|---|---|---|---|
| 2024 | $2,985 | $73,441 | $19,600 | $53,841 |
| 2023 | $2,844 | $46,087 | $11,000 | $35,087 |
| 2022 | $2,538 | $46,087 | $11,000 | $35,087 |
| 2021 | $689 | $11,000 | $11,000 | $0 |
Agents Affiliated with this Home
-
K
Seller's Agent in 2022
Kason Franks
Fathom Realty
-
Schuber Mitchell Team
S
Seller's Agent in 2021
Schuber Mitchell Team
Limbird Real Estate Group
(479) 802-3000
404 in this area
1,614 Total Sales
-
Daniel Rosales
D
Buyer's Agent in 2021
Daniel Rosales
Fathom Realty
(479) 283-6964
3 in this area
144 Total Sales
Map
Source: Northwest Arkansas Board of REALTORS®
MLS Number: 1169281
APN: 06-06609-000
- 3600 Macintosh Way
- 711 Melrose Place
- 600 Gala Cir
- 3570 Macintosh Way
- 3760 Bitterroot St
- 3720 Bear Tooth St
- 12171 Greenstone Dr
- 881 Greenhorn St
- 910 Gallatin St
- 900 Greenhorn St
- 920 Gallatin St
- 3601 Beaverhead Way
- 3620 Bridger Ln
- 3560 Bridger Ln
- 11775 Walters Rd
- TBD Walters Rd
- TBD Miller Church Rd
- 12198 Lost Oak Dr
- 2630 Goldspur Ct
- 2630 Elstar Ct
