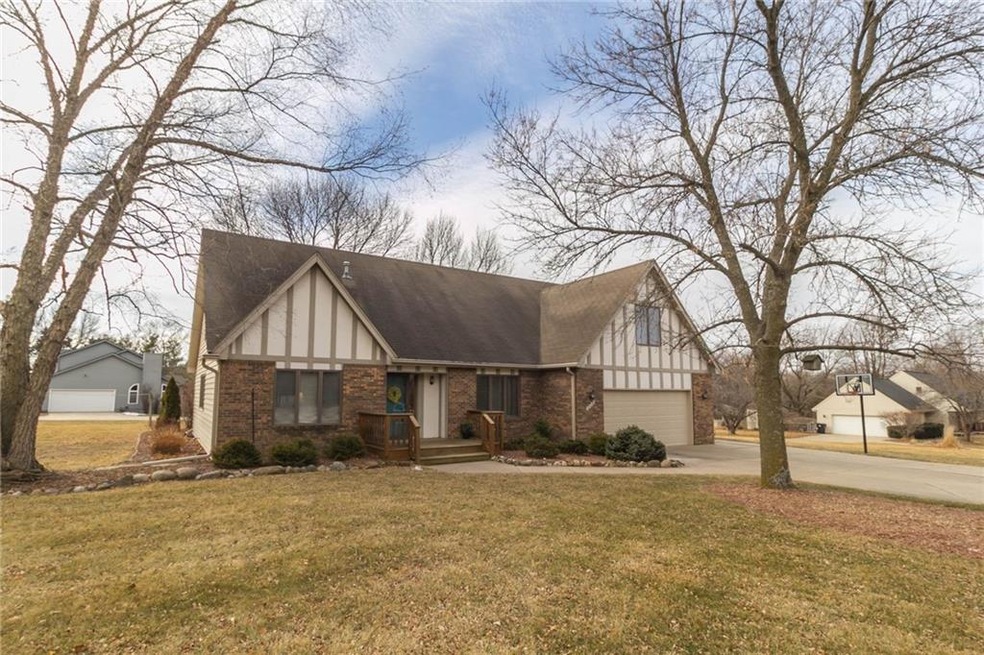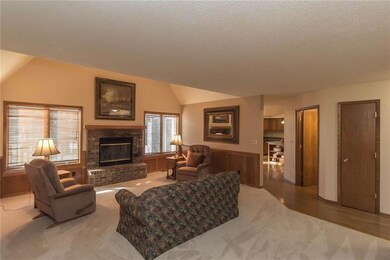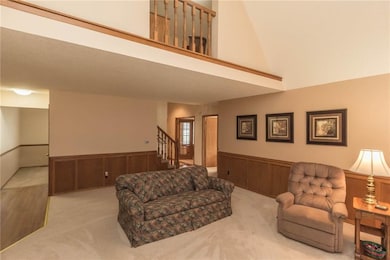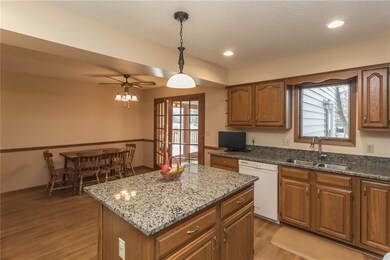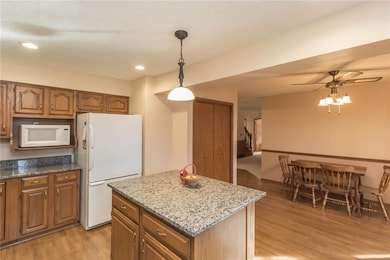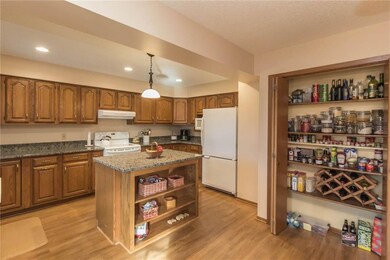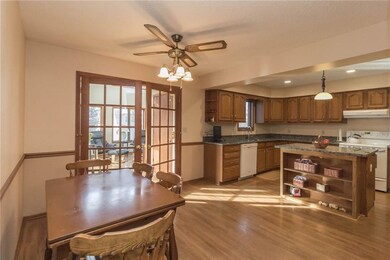
3730 NW 90th Place Polk City, IA 50226
Southwest Ankeny NeighborhoodHighlights
- 1 Acre Lot
- Wood Flooring
- No HOA
- Prairie Trail Elementary Rated A
- 1 Fireplace
- 4-minute walk to Sandpiper Recreation Area
About This Home
As of May 2024Adorable one-owner story and a half with unique wheelchair accessibility, great curb appeal on a suburban acre; walking distance to Red Feather Prairie nature area and easy access to the Des Moines Jester Park bike trail. Quiet gentle living on a minimum traffic cul-de-sac. Spacious family room with fireplace, four-season sun room with heated floor, elevator, and large ramp accessible deck; minutes from downtown Des Moines or ISU; eat-in kitchen with new granite counter tops, pantry, abundant cupboards, and island; two and one-half bathrooms, freshly painted with new carpet in family room and downstairs master bedroom; three second-floor bedrooms and loft area, spacious unfinished basement with shop area, abundant built-in storage and opportunities for individual amenities; 2.5 car garage with service door and excellent built-in storage; six-inch well-insulated; exterior walls with recently installed insulated siding, Leaf-Guard gutters, self-cleaning, and a glass top range.
Home Details
Home Type
- Single Family
Est. Annual Taxes
- $5,537
Year Built
- Built in 1989
Lot Details
- 1 Acre Lot
- Irregular Lot
Home Design
- Brick Exterior Construction
- Block Foundation
- Asphalt Shingled Roof
- Cement Board or Planked
Interior Spaces
- 2,700 Sq Ft Home
- 1.5-Story Property
- 1 Fireplace
- Shades
- Family Room
- Unfinished Basement
Kitchen
- Stove
- Microwave
- Dishwasher
Flooring
- Wood
- Carpet
- Tile
Bedrooms and Bathrooms
Laundry
- Laundry on main level
- Dryer
- Washer
Home Security
- Home Security System
- Fire and Smoke Detector
Parking
- 2 Car Attached Garage
- Driveway
Accessible Home Design
- Grab Bars
- Accessible Ramps
Utilities
- Forced Air Heating and Cooling System
- Heating System Uses Propane
- Septic Tank
- Cable TV Available
Community Details
- No Home Owners Association
Listing and Financial Details
- Assessor Parcel Number 18000800037000
Ownership History
Purchase Details
Home Financials for this Owner
Home Financials are based on the most recent Mortgage that was taken out on this home.Purchase Details
Home Financials for this Owner
Home Financials are based on the most recent Mortgage that was taken out on this home.Similar Homes in Polk City, IA
Home Values in the Area
Average Home Value in this Area
Purchase History
| Date | Type | Sale Price | Title Company |
|---|---|---|---|
| Warranty Deed | $510,000 | None Listed On Document | |
| Warranty Deed | $360,000 | None Available |
Mortgage History
| Date | Status | Loan Amount | Loan Type |
|---|---|---|---|
| Open | $484,500 | New Conventional | |
| Previous Owner | $173,500 | New Conventional | |
| Previous Owner | $180,000 | New Conventional | |
| Previous Owner | $100,000 | New Conventional | |
| Previous Owner | $20,000 | Credit Line Revolving | |
| Previous Owner | $125,000 | Fannie Mae Freddie Mac |
Property History
| Date | Event | Price | Change | Sq Ft Price |
|---|---|---|---|---|
| 05/01/2024 05/01/24 | Sold | $510,000 | -1.0% | $180 / Sq Ft |
| 02/22/2024 02/22/24 | Pending | -- | -- | -- |
| 02/21/2024 02/21/24 | Price Changed | $514,900 | -1.9% | $182 / Sq Ft |
| 02/16/2024 02/16/24 | For Sale | $525,000 | +45.8% | $186 / Sq Ft |
| 05/01/2018 05/01/18 | Sold | $360,000 | -5.3% | $133 / Sq Ft |
| 05/01/2018 05/01/18 | Pending | -- | -- | -- |
| 02/01/2018 02/01/18 | For Sale | $380,000 | -- | $141 / Sq Ft |
Tax History Compared to Growth
Tax History
| Year | Tax Paid | Tax Assessment Tax Assessment Total Assessment is a certain percentage of the fair market value that is determined by local assessors to be the total taxable value of land and additions on the property. | Land | Improvement |
|---|---|---|---|---|
| 2024 | $7,356 | $504,100 | $88,800 | $415,300 |
| 2023 | $7,206 | $504,100 | $88,800 | $415,300 |
| 2022 | $7,126 | $403,900 | $72,600 | $331,300 |
| 2021 | $6,790 | $403,900 | $72,600 | $331,300 |
| 2020 | $6,706 | $363,400 | $65,200 | $298,200 |
| 2019 | $5,200 | $363,400 | $65,200 | $298,200 |
| 2018 | $5,148 | $273,000 | $56,300 | $216,700 |
| 2017 | $4,952 | $273,000 | $56,300 | $216,700 |
| 2016 | $4,952 | $252,700 | $51,500 | $201,200 |
| 2015 | $4,952 | $252,700 | $51,500 | $201,200 |
| 2014 | $5,540 | $281,500 | $56,000 | $225,500 |
Agents Affiliated with this Home
-
Christa Mooi

Seller's Agent in 2024
Christa Mooi
LPT Realty, LLC
(515) 371-5595
1 in this area
6 Total Sales
-
Erin Haemer

Buyer's Agent in 2024
Erin Haemer
RE/MAX
(515) 689-8858
1 in this area
34 Total Sales
-
Michele Cheek

Seller's Agent in 2018
Michele Cheek
Keller Williams Ankeny Metro
(515) 240-0422
6 in this area
98 Total Sales
-
Laurie Culp

Buyer's Agent in 2018
Laurie Culp
RE/MAX
6 in this area
52 Total Sales
Map
Source: Des Moines Area Association of REALTORS®
MLS Number: 554388
APN: 180-00800037000
- 9079 NW 31st St
- 1156 NW 31st St
- 9039 NW 30th Ct
- 9033 NW 30th Ct
- 3202 NW 87th Ln
- 205 NW Abbie Dr
- 4123 NW 95th Place
- 4906 NW 5th St
- 4208 SW Camden Ridge Dr
- 3263 NW 85th Place
- 4714 NW 4th St
- 8536 NW 33rd Ct
- 3133 NW 85th Place
- 309 SW 18th St
- 207 SW 18th St
- 5209 NW 7th St
- 4015 SW 5th Ct
- 5001 NW 7th St
- 4104 SW 2nd St
- 8457 NW 33rd Ct
