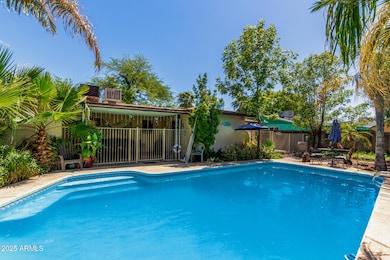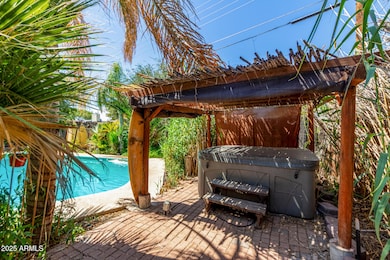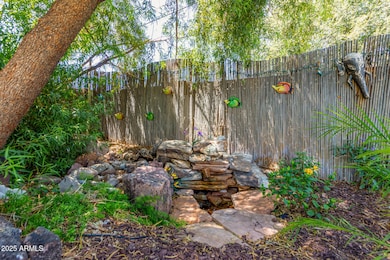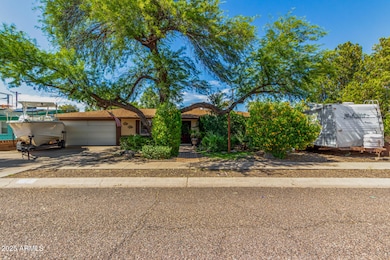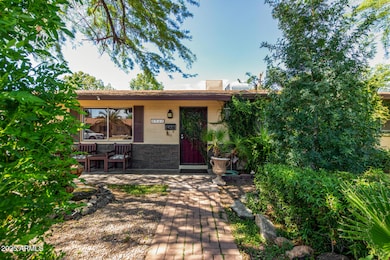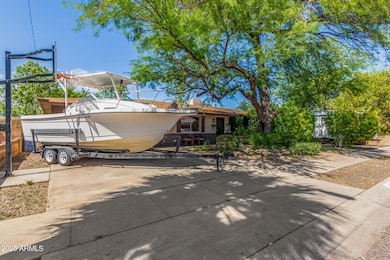3730 W Tuckey Ln Phoenix, AZ 85019
Alhambra NeighborhoodEstimated payment $2,173/month
Highlights
- Private Pool
- No HOA
- Patio
- Phoenix Coding Academy Rated A
- Evaporated cooling system
- Security System Owned
About This Home
This Phoenix home checks all the boxes: space, style & vacation vibes. With two living areas, 4 beds & 2 baths, there's plenty of room to spread out—whether you're working from home, hosting game night, or just binge-watching your latest Netflix obsession. Out back? It's the kind of setup you dream about on Monday mornings. Dive into your private pool, soak away the stress in the above-ground spa, or sip your favorite drink under the patio lights while listening to the peaceful sounds of the pond. It's your own slice of resort life—without ever leaving home. Built in basketball hoop. Close to Grand Canyon University, i17, Castles 'n' Coasters, Metro Center redevelopment, shopping & entertaining. Kitchen Tile, SS refrigerator & SS dishwasher installed in 2025. Gray bathroom vanity 2025.
Home Details
Home Type
- Single Family
Est. Annual Taxes
- $1,107
Year Built
- Built in 1966
Lot Details
- 7,693 Sq Ft Lot
- Desert faces the front of the property
- Block Wall Fence
Parking
- 2 Open Parking Spaces
- 2 Car Garage
- 2 Carport Spaces
Home Design
- Composition Roof
- Block Exterior
Interior Spaces
- 1,652 Sq Ft Home
- 1-Story Property
- Ceiling Fan
- Security System Owned
Bedrooms and Bathrooms
- 4 Bedrooms
- 2 Bathrooms
Eco-Friendly Details
- North or South Exposure
Pool
- Private Pool
- Diving Board
Outdoor Features
- Patio
- Outdoor Storage
Schools
- Catalina Ventura Elementary And Middle School
- Alhambra High School
Utilities
- Evaporated cooling system
- Central Air
- Heating System Uses Natural Gas
- Cable TV Available
Community Details
- No Home Owners Association
- Association fees include no fees
- Fleetwood Unit 4 Subdivision
Listing and Financial Details
- Tax Lot 223
- Assessor Parcel Number 152-04-065
Map
Home Values in the Area
Average Home Value in this Area
Tax History
| Year | Tax Paid | Tax Assessment Tax Assessment Total Assessment is a certain percentage of the fair market value that is determined by local assessors to be the total taxable value of land and additions on the property. | Land | Improvement |
|---|---|---|---|---|
| 2025 | $1,228 | $8,617 | -- | -- |
| 2024 | $1,114 | $8,206 | -- | -- |
| 2023 | $1,114 | $24,200 | $4,840 | $19,360 |
| 2022 | $1,097 | $21,880 | $4,370 | $17,510 |
| 2021 | $1,118 | $18,660 | $3,730 | $14,930 |
| 2020 | $1,071 | $17,000 | $3,400 | $13,600 |
| 2019 | $1,059 | $15,880 | $3,170 | $12,710 |
| 2018 | $970 | $13,970 | $2,790 | $11,180 |
| 2017 | $958 | $11,700 | $2,340 | $9,360 |
| 2016 | $916 | $10,160 | $2,030 | $8,130 |
| 2015 | $870 | $8,430 | $1,680 | $6,750 |
Property History
| Date | Event | Price | List to Sale | Price per Sq Ft |
|---|---|---|---|---|
| 10/28/2025 10/28/25 | Price Changed | $395,390 | -1.2% | $239 / Sq Ft |
| 07/19/2025 07/19/25 | For Sale | $399,999 | -- | $242 / Sq Ft |
Purchase History
| Date | Type | Sale Price | Title Company |
|---|---|---|---|
| Warranty Deed | $119,000 | Fidelity National Title |
Mortgage History
| Date | Status | Loan Amount | Loan Type |
|---|---|---|---|
| Open | $117,799 | FHA |
Source: Arizona Regional Multiple Listing Service (ARMLS)
MLS Number: 6887497
APN: 152-04-065
- 3632 W Mclellan Blvd
- 3842 W Ocotillo Rd
- 3620 W Sierra Vista Dr
- 3913 W Krall St
- 6334 N 37th Ave
- 3538 W Sierra Vista Dr
- 3520 W Mclellan Blvd
- 3514 W Tuckey Ln
- 3826 W Flynn Ln
- 3930 W Stella Ln
- 3513 W Maryland Ave
- 6818 N 35th Ave Unit I
- 3446 W Mclellan Blvd
- 3917 W Marlette Ave
- 4038 W Maryland Ave
- 3648 W Rose Ln
- 3408 W Mclellan Blvd
- 3647 W Rose Ln
- 3830 W Cavalier Dr
- 3901 W Keim Dr
- 3737 W Lawrence Rd
- 3823 W Lawrence Rd
- 6818 N 35th Ave Unit Q
- 6822 N 35th Ave Unit D
- 6822 N 35th Ave Unit J
- 3817 W Cactus Wren Dr
- 3933 W Cactus Wren Dr
- 3335 W Mclellan Blvd
- 4141 W Glendale Ave
- 3420 W Rose Ln
- 3408 W Glendale Ave
- 4147 W Stella Ln
- 4201 W Citrus Way
- 6729 N 44th Ave
- 3108 W Mclellan Blvd
- 4046 W Northview Ave
- 6802 N 44th Ave
- 6741 N 45th Ave Unit 1
- 4444 W Ocotillo Rd
- 4319 W Keim Dr Unit 14

