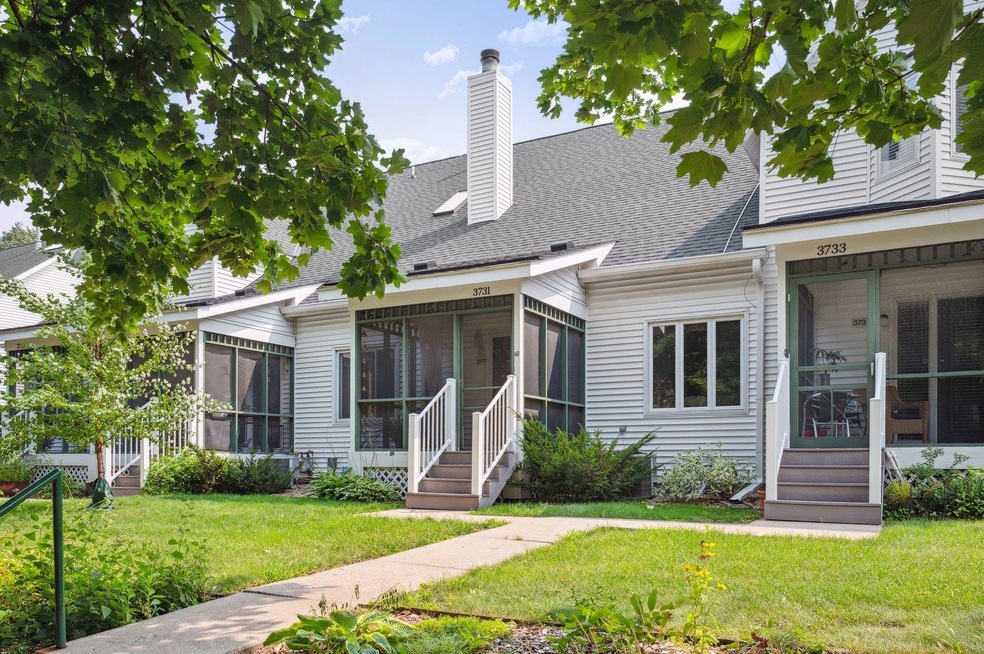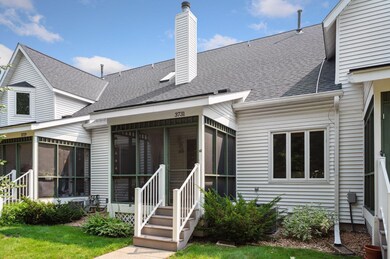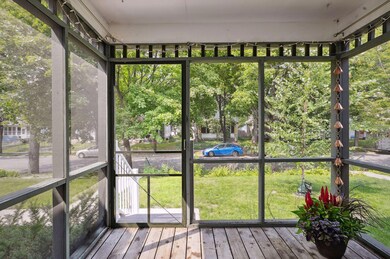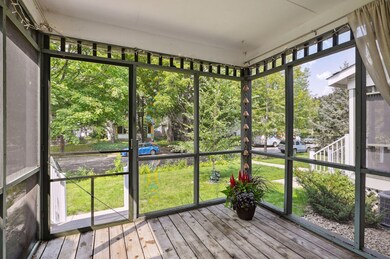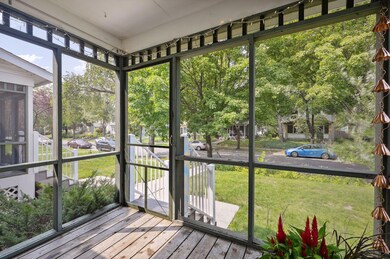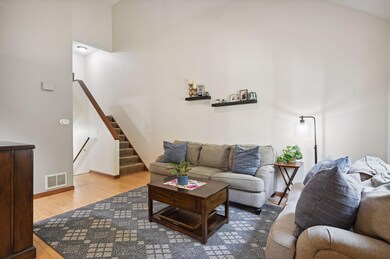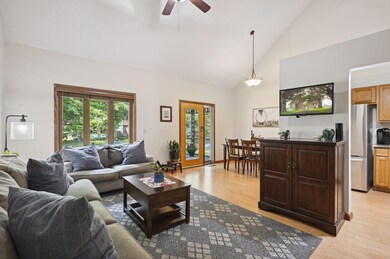
3731 Garfield Ave Unit 3731 Minneapolis, MN 55409
Kingfield NeighborhoodEstimated Value: $292,000 - $360,000
Highlights
- Screened Porch
- Stainless Steel Appliances
- Screened Patio
- Washburn High School Rated A-
- 1 Car Attached Garage
- Living Room
About This Home
As of September 2023Rarely available Harriet Square. This unit is beautifully updated and move in ready. Close to the lakes,and walkable to entertainment and restaurants. Soaring vaulted ceiling on the main level. These unitsall have screen porches. This won't last long.
Townhouse Details
Home Type
- Townhome
Est. Annual Taxes
- $3,671
Year Built
- Built in 1986
Lot Details
- 2.18
HOA Fees
- $435 Monthly HOA Fees
Parking
- 1 Car Attached Garage
Home Design
- Split Level Home
- Flex
Interior Spaces
- Family Room
- Living Room
- Dining Room
- Screened Porch
- Basement Fills Entire Space Under The House
- Washer and Dryer Hookup
Kitchen
- Range
- Microwave
- Dishwasher
- Stainless Steel Appliances
- Disposal
Bedrooms and Bathrooms
- 2 Bedrooms
Outdoor Features
- Screened Patio
Utilities
- Forced Air Heating and Cooling System
- 100 Amp Service
- Cable TV Available
Community Details
- Association fees include maintenance structure, lawn care, professional mgmt, snow removal, water
- Multi Venture Association, Phone Number (952) 920-9388
- Condo 0566 Harriet Square Condo Subdivision
Listing and Financial Details
- Assessor Parcel Number 0302824330236
Ownership History
Purchase Details
Home Financials for this Owner
Home Financials are based on the most recent Mortgage that was taken out on this home.Purchase Details
Home Financials for this Owner
Home Financials are based on the most recent Mortgage that was taken out on this home.Purchase Details
Home Financials for this Owner
Home Financials are based on the most recent Mortgage that was taken out on this home.Purchase Details
Similar Homes in Minneapolis, MN
Home Values in the Area
Average Home Value in this Area
Purchase History
| Date | Buyer | Sale Price | Title Company |
|---|---|---|---|
| Plombon Emily | $330,000 | -- | |
| Devitt Sara A | $308,100 | Results Title | |
| Jeanetta Barbara J | $236,000 | Midland Title | |
| Rock Susan J | $118,500 | -- | |
| Devitt Sara Sara | $308,100 | -- |
Mortgage History
| Date | Status | Borrower | Loan Amount |
|---|---|---|---|
| Open | Plombon Emily | $230,000 | |
| Previous Owner | Devitt Sara A | $292,695 | |
| Previous Owner | Jeanetta Barbara J | $100,000 | |
| Closed | Devitt Sara Sara | $308,100 |
Property History
| Date | Event | Price | Change | Sq Ft Price |
|---|---|---|---|---|
| 09/29/2023 09/29/23 | Sold | $330,000 | -1.5% | $229 / Sq Ft |
| 09/15/2023 09/15/23 | Pending | -- | -- | -- |
| 08/21/2023 08/21/23 | For Sale | $335,000 | -- | $233 / Sq Ft |
Tax History Compared to Growth
Tax History
| Year | Tax Paid | Tax Assessment Tax Assessment Total Assessment is a certain percentage of the fair market value that is determined by local assessors to be the total taxable value of land and additions on the property. | Land | Improvement |
|---|---|---|---|---|
| 2023 | $3,929 | $301,000 | $59,000 | $242,000 |
| 2022 | $3,625 | $289,000 | $52,000 | $237,000 |
| 2021 | $3,422 | $273,000 | $44,400 | $228,600 |
| 2020 | $4,265 | $267,500 | $44,400 | $223,100 |
| 2019 | $3,753 | $284,500 | $44,400 | $240,100 |
| 2018 | $3,508 | $254,000 | $44,400 | $209,600 |
| 2017 | $3,162 | $220,500 | $44,400 | $176,100 |
| 2016 | $3,268 | $220,500 | $44,400 | $176,100 |
| 2015 | $2,775 | $184,000 | $44,400 | $139,600 |
| 2014 | -- | $170,000 | $44,400 | $125,600 |
Agents Affiliated with this Home
-
Patricia Williams

Seller's Agent in 2023
Patricia Williams
Keller Williams Realty Integrity Lakes
(612) 834-6134
3 in this area
20 Total Sales
-
Kathryn Buckley

Buyer's Agent in 2023
Kathryn Buckley
Coldwell Banker Burnet
(612) 817-7554
1 in this area
48 Total Sales
Map
Source: NorthstarMLS
MLS Number: 6420517
APN: 03-028-24-33-0236
- 3812 Garfield Ave
- 3712 Lyndale Ave S
- 3816 Lyndale Ave S
- 3636 Grand Ave S Unit 302
- 3600 Harriet Ave
- 3824 Aldrich Ave S
- 3603 Aldrich Ave S Unit 303
- 3522 Harriet Ave Unit 106
- 3720 Blaisdell Ave
- 4012 Lyndale Ave S
- 4017 Aldrich Ave S
- 3509 Bryant Ave S
- 3444 Grand Ave S Unit 2
- 3728 Nicollet Ave
- 822 W 35th St
- 3844 Nicollet Ave Unit 105
- 3432 Aldrich Ave S
- 3527 Dupont Ave S Unit 3
- 3443 Colfax Ave S
- 3439 - 3441 Colfax Ave S
- 3747 Garfield Ave
- 3745 Garfield Ave
- 3743 Garfield Ave
- 3741 Garfield Ave
- 3739 Garfield Ave
- 3737 Garfield Ave
- 3735 Garfield Ave
- 3733 Garfield Ave Unit 3733
- 3731 Garfield Ave Unit 3731
- 3729 Garfield Ave
- 3727 Garfield Ave
- 3725 Garfield Ave
- 3721 Garfield Ave Unit 3721
- 3740 Harriet Ave
- 3728 Harriet Ave
- 3750 Harriet Ave
- 3748 Harriet Ave
- 3746 Harriet Ave
- 3744 Harriet Ave
- 3742 Harriet Ave Unit 3742
