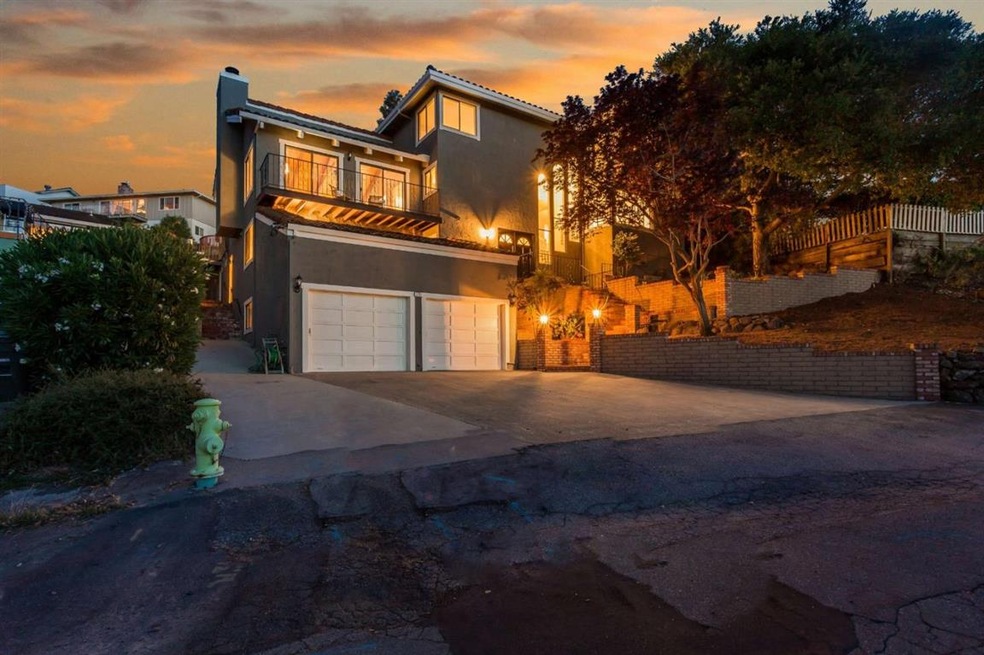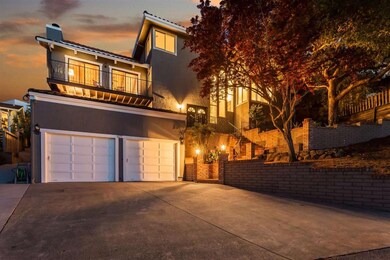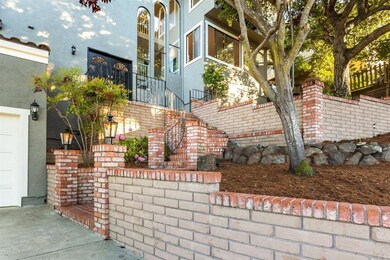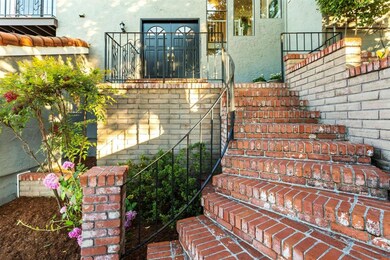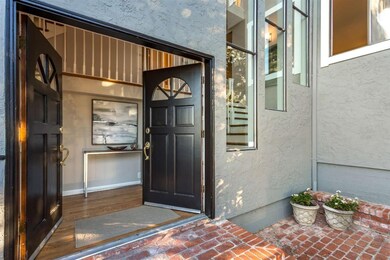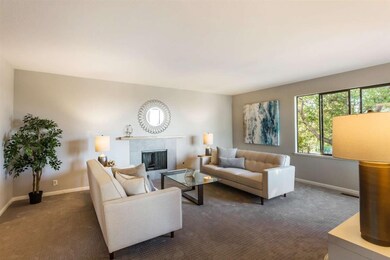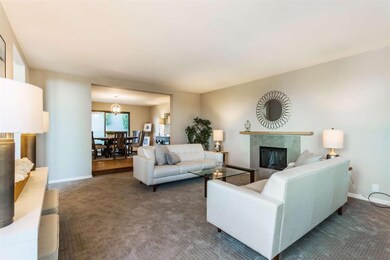
3731 Hamilton Way Emerald Hills, CA 94062
Farm Hill NeighborhoodEstimated Value: $2,685,000 - $3,627,378
Highlights
- In Ground Pool
- Primary Bedroom Suite
- Deck
- Roy Cloud Elementary School Rated A-
- City Lights View
- Family Room with Fireplace
About This Home
As of September 2019This oasis can be found just a short walk to lower Emerald Lake, Roy Cloud school and the renowned hiking and biking of Edgewood Park! Don't miss this free flowing 3500+ sq. ft., 3 bedroom, 2.5 main house with formal living and family rooms, outstanding views, flexible loft space, pool, vaulted ceilings, formal dining room plus... spacious/separate studio au-pair unit with private bathroom and more! Stuff to store?... We've got the solution... Enjoy an incredible 650+ sq. ft. of additional storage. Freshly painted inside and out with renovated kitchen, gleaming hardwood floors, grand master suite in addition to low maintenance landscaping will have you calling your friends and family to enjoy your hideaway in the hills. BTW... If you need 4 bedrooms on the same floor... the loft space has the possibility of conversion! Easy 280 and 101 commute access so proximity is premier!! Stop reading and come on over to see the best of what living in Emerald Hills can be!
Home Details
Home Type
- Single Family
Est. Annual Taxes
- $26,258
Year Built
- Built in 1980
Lot Details
- 7,309 Sq Ft Lot
- Wood Fence
- Back Yard
- Zoning described as RH0012
Parking
- 2 Car Garage
Property Views
- City Lights
- Neighborhood
Home Design
- Traditional Architecture
- Wood Frame Construction
- Tile Roof
- Concrete Perimeter Foundation
- Stucco
Interior Spaces
- 3,680 Sq Ft Home
- Wet Bar
- Beamed Ceilings
- High Ceiling
- Ceiling Fan
- Wood Burning Fireplace
- Double Pane Windows
- Family Room with Fireplace
- 2 Fireplaces
- Living Room with Fireplace
- Formal Dining Room
- Loft
- Laundry Room
Kitchen
- Eat-In Kitchen
- Breakfast Bar
- Built-In Double Oven
- Gas Cooktop
- Range Hood
- Dishwasher
- Kitchen Island
- Tile Countertops
Flooring
- Wood
- Carpet
- Tile
Bedrooms and Bathrooms
- 3 Bedrooms
- Primary Bedroom Suite
- Solid Surface Bathroom Countertops
- Bathtub with Shower
- Bathtub Includes Tile Surround
- Walk-in Shower
Pool
- In Ground Pool
- Spa
Outdoor Features
- Balcony
- Deck
- Shed
Utilities
- Forced Air Heating System
- Heating System Uses Gas
Listing and Financial Details
- Assessor Parcel Number 057-241-360
Ownership History
Purchase Details
Purchase Details
Home Financials for this Owner
Home Financials are based on the most recent Mortgage that was taken out on this home.Purchase Details
Home Financials for this Owner
Home Financials are based on the most recent Mortgage that was taken out on this home.Purchase Details
Home Financials for this Owner
Home Financials are based on the most recent Mortgage that was taken out on this home.Similar Homes in the area
Home Values in the Area
Average Home Value in this Area
Purchase History
| Date | Buyer | Sale Price | Title Company |
|---|---|---|---|
| Abedrabbo Amira | -- | None Available | |
| Abedrabbo Amira | -- | North American Title Co Inc | |
| Abedrabbo Amira | $2,110,000 | North American Title Co Inc | |
| Gonthier Alexandre | $1,683,000 | First American Title Company | |
| Gonthier Alexandre | -- | First American Title Company |
Mortgage History
| Date | Status | Borrower | Loan Amount |
|---|---|---|---|
| Open | Abedrabbo Amira | $945,000 | |
| Closed | Abedrabbo Amira | $726,000 | |
| Previous Owner | Gonthier Alexandre | $1,142,000 | |
| Previous Owner | Gonthier Alexandre | $1,172,500 | |
| Previous Owner | Caccia Maria | $426,000 |
Property History
| Date | Event | Price | Change | Sq Ft Price |
|---|---|---|---|---|
| 09/30/2019 09/30/19 | Sold | $2,110,000 | -4.0% | $573 / Sq Ft |
| 08/26/2019 08/26/19 | Pending | -- | -- | -- |
| 07/11/2019 07/11/19 | For Sale | $2,199,000 | -- | $598 / Sq Ft |
Tax History Compared to Growth
Tax History
| Year | Tax Paid | Tax Assessment Tax Assessment Total Assessment is a certain percentage of the fair market value that is determined by local assessors to be the total taxable value of land and additions on the property. | Land | Improvement |
|---|---|---|---|---|
| 2023 | $26,258 | $2,217,984 | $1,051,178 | $1,166,806 |
| 2022 | $24,611 | $2,174,495 | $1,030,567 | $1,143,928 |
| 2021 | $23,310 | $2,131,859 | $1,010,360 | $1,121,499 |
| 2020 | $22,996 | $2,110,000 | $1,000,000 | $1,110,000 |
| 2019 | $20,021 | $1,813,244 | $906,622 | $906,622 |
| 2018 | $19,494 | $1,777,692 | $888,846 | $888,846 |
| 2017 | $19,281 | $1,742,836 | $871,418 | $871,418 |
| 2016 | $18,986 | $1,708,664 | $854,332 | $854,332 |
| 2015 | $18,274 | $1,683,000 | $841,500 | $841,500 |
| 2014 | $6,149 | $558,396 | $105,961 | $452,435 |
Agents Affiliated with this Home
-
Alex Lehr

Seller's Agent in 2019
Alex Lehr
Guide Real Estate
(650) 766-5500
8 in this area
232 Total Sales
-
Lu Zhang

Buyer's Agent in 2019
Lu Zhang
KW Advisors
(650) 627-3700
39 Total Sales
Map
Source: MLSListings
MLS Number: ML81760073
APN: 057-241-360
- 739 Oakview Way
- 3803 Hamilton Way
- 3845 E Lake Way
- 3761 Laurel Way
- 3642 Mcnulty Way
- 3920 Lakemead Way
- 514 Live Oak Ln
- 3554 Oak Knoll Dr
- 535 Lake Blvd
- 785 Castle Hill Rd
- 698 Emerald Hill Rd
- 764 Bain Place
- 3996 Jefferson Ave
- 3572 Altamont Way
- 932 Pleasant Hill Rd
- 668 Canyon Rd
- 00 Canyon Rd
- 624 Lakemead Way
- 115 Wika Ranch Ct
- 3668 Country Club Dr
- 3731 Hamilton Way
- 3727 Hamilton Way
- 850 Seminole Way
- 3735 Hamilton Way
- 848 Seminole Way
- 3723 Hamilton Way
- 3739 Hamilton Way
- 846 Seminole Way
- 854 Seminole Way
- 3719 Hamilton Way
- 759 Oakview Way
- 756 Oakview Way
- 3724 Hamilton Way
- 755 Oakview Way
- 844 Seminole Way
- 849 Seminole Way
- 3715 Hamilton Way
- 842 Shepard Way
- 757 Oakview Way
- 845 Seminole Way
