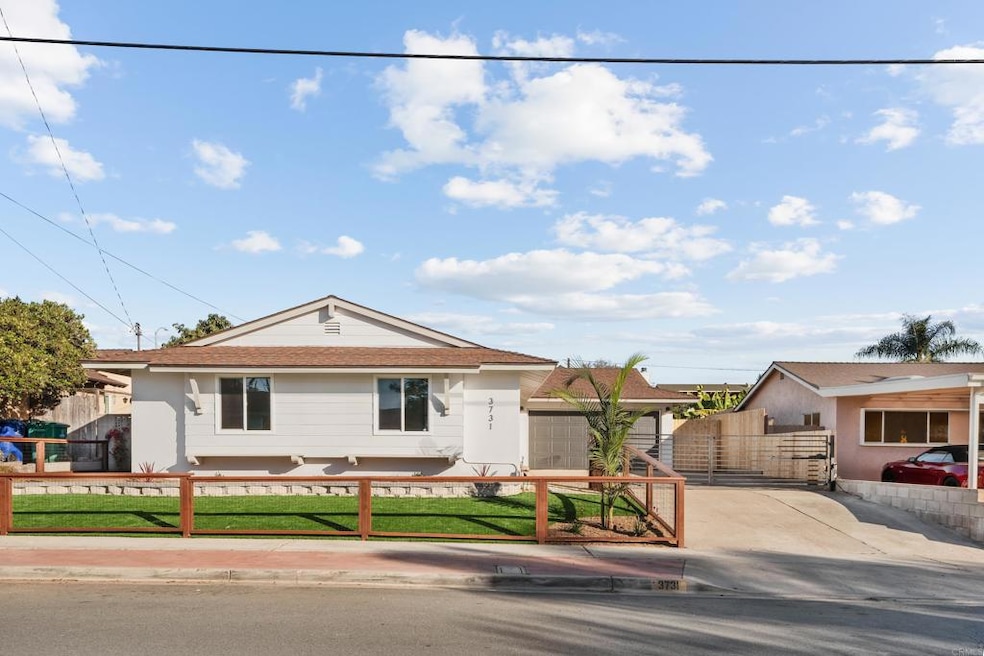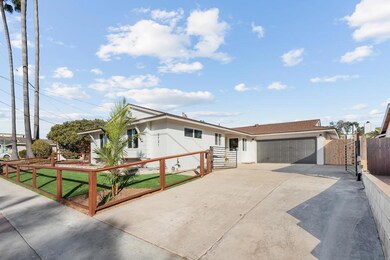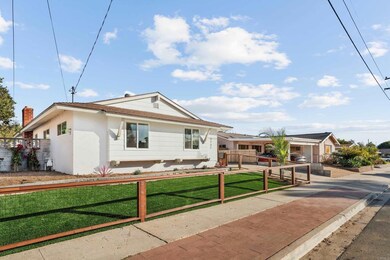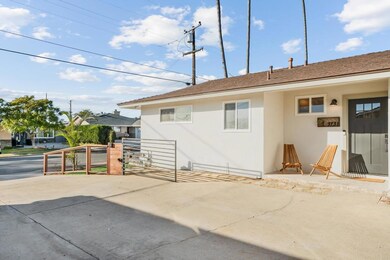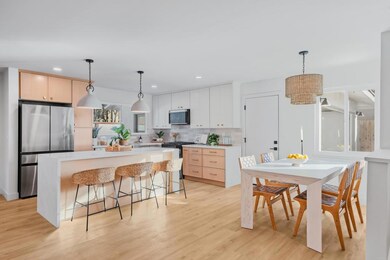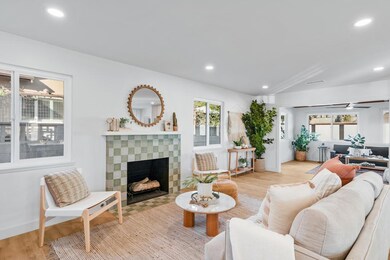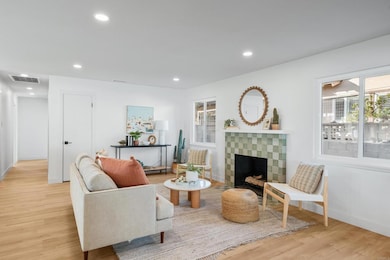
3731 Mount Aladin Ave San Diego, CA 92111
Clairemont Mesa West NeighborhoodAbout This Home
As of December 2024Gorgeous Single Story fully renovated home in the wonderful neighborhood of Mount Streets has it all! This fully gated 3 bedroom & 2 bath home greets you with Custom Automatic gates that open up to your private driveway and Garage! Front door w glass highlights opens up to your light and bright open floor-plan with quality finishes and modern design! The spacious Kitchen offers two-tone White & Oak colored cabinets w Zellige Pearl Opal quartz Countertops, Ceramic Bianco Cloud backsplash, Samsung Stainless Steel appliances & large island w barstool seating! The kitchen opens up to the nook eating area & Family room that's highlighted with a beautiful fireplace and TV wall setup! The separate living room is perfect for family gatherings or relaxing on the daily with easy access to your backyard patio area! The backyard is perfect for entertaining with multiple levels of seating areas including a firepit sitting area and vegetable garden area w mature fruit trees! The spacious Master bedroom offers mirrored closet doors, large bathroom with dual vanity sinks & a stand-up shower! Enjoy direct access to your garage from the kitchen area to access laundry room for convenience! This quality remodel offers a Newer Roof, new Energy Efficient Dual pane windows, New Forced air heating & cooling, new flooring, new paint & so much more! The home is located in a central neighborhood in San Diego with easy access to Beaches, parks, hiking trails, dining, and entertainment, making it perfect for those who enjoy an active lifestyle.
Home Details
Home Type
Single Family
Est. Annual Taxes
$2,603
Year Built
1959
Lot Details
0
Parking
2
Listing Details
- Structure Type: House
- Assessments: No
- Property Attached: No
- Road Frontage Type: City Street
- Road Surface Type: Paved
- Security: Automatic Gate, Carbon Monoxide Detector(s), Smoke Detector(s)
- Subdivision Name Other: CLAIREMONT
- View: No
- Zoning: R-1:SINGLE FAM-RES
- Architectural Style: Ranch
- Property Condition: Termite Clearance, Turnkey, Updated/Remodeled
- Property Sub Type: Single Family Residence
- Property Type: Residential
- Parcel Number: 4193520700
- Year Built: 1959
- AgentOnly_SellerConsiderConcessionYN: Yes
- Special Features: None
Interior Features
- Fireplace: Yes
- Living Area: 1512.00 Square Feet
- Interior Amenities: Ceiling Fan(s), Open Floorplan, Recessed Lighting
- Stories: 1
- Entry Location: Ground Level
- Common Walls: No Common Walls
- Flooring: Vinyl
- Accessibility Features: No Interior Steps
- Appliances: Yes
- Full Bathrooms: 2
- Full And Three Quarter Bathrooms: 2
- Total Bedrooms: 3
- Door Features: Mirror Closet Door(s), Sliding Doors
- Eating Area: Breakfast Counter / Bar, Breakfast Nook, Dining Room
- Entry Level: 1
- Fireplace Features: Family Room
- Levels: One
- Main Level Bathrooms: 2
- Main Level Bedrooms: 3
- Price Per Square Foot: 846.56
- Room Type: All Bedrooms Down, Family Room, Kitchen, Primary Bathroom, Primary Bedroom
- Window Features: Double Pane Windows
- Bathroom Features: Quartz Counters, Vanity Area, Walk-In Shower
- Room Kitchen Features: Kitchen Open To Family Room, Kitchen Island, Quartz Counters, Self-Closing Cabinet Doors, Self-Closing Drawers
Exterior Features
- Patio: Yes
- Foundation: Concrete Perimeter
- Fence: Yes
- Fencing: Wood, Wrought Iron
- Patio And Porch Features: Concrete, Patio
- Pool Private: No
- Roof: Composition
- Spa: No
- Construction Materials: Stucco
Garage/Parking
- Attached Garage: Yes
- Garage Spaces: 2.00
- Number Remotes: 1
- Parking: Yes
- Parking Features: Auto Driveway Gate, Driveway, Garage - Two Door, Off Street
- Total Parking Spaces: 6.00
- Uncovered Spaces: 4.00
Utilities
- Utilities: Cable Available, Electricity Connected
- Sprinklers: Yes
- Heating: Yes
- Laundry: Yes
- Appliances: Built-In Range, Convection Oven, Dishwasher, Disposal, Gas Oven, Microwave, Refrigerator, Water Heater
- Electric: Standard
- Heating Type: Central, Forced Air, Natural Gas
- Laundry Features: Gas & Electric Dryer Hookup, In Garage, Washer Hookup
- Sewer: Public Sewer
- Cooling: Central Air, Electric
- Cooling: Yes
Condo/Co-op/Association
- Association: No
- Senior Community: No
- Community Features: Curbs, Sidewalks, Storm Drains, Street Lights, Suburban
Schools
- School District: San Diego Unified
Lot Info
- Additional Parcels: No
- Land Lease: No
- Lot Features: Back Yard, Front Yard, Sprinkler System, Yard
- Lot Size Sq Ft: 5700.00
- Lot Size Acres: 0.1309
Multi Family
- Lease Considered: No
- Lot Size Area: 5700.0000 Square Feet
Tax Info
- Tax Tract Number: 003698
Ownership History
Purchase Details
Home Financials for this Owner
Home Financials are based on the most recent Mortgage that was taken out on this home.Purchase Details
Home Financials for this Owner
Home Financials are based on the most recent Mortgage that was taken out on this home.Purchase Details
Similar Homes in San Diego, CA
Home Values in the Area
Average Home Value in this Area
Purchase History
| Date | Type | Sale Price | Title Company |
|---|---|---|---|
| Grant Deed | $1,280,000 | Lawyers Title Company | |
| Grant Deed | $925,000 | Lawyers Title | |
| Deed | $105,000 | -- |
Mortgage History
| Date | Status | Loan Amount | Loan Type |
|---|---|---|---|
| Previous Owner | $969,876 | New Conventional |
Property History
| Date | Event | Price | Change | Sq Ft Price |
|---|---|---|---|---|
| 12/26/2024 12/26/24 | Sold | $1,280,000 | 0.0% | $847 / Sq Ft |
| 12/14/2024 12/14/24 | Pending | -- | -- | -- |
| 12/11/2024 12/11/24 | For Sale | $1,279,999 | +38.4% | $847 / Sq Ft |
| 09/28/2024 09/28/24 | For Sale | $925,000 | 0.0% | $612 / Sq Ft |
| 09/27/2024 09/27/24 | Sold | $925,000 | -- | $612 / Sq Ft |
| 09/27/2024 09/27/24 | Pending | -- | -- | -- |
Tax History Compared to Growth
Tax History
| Year | Tax Paid | Tax Assessment Tax Assessment Total Assessment is a certain percentage of the fair market value that is determined by local assessors to be the total taxable value of land and additions on the property. | Land | Improvement |
|---|---|---|---|---|
| 2024 | $2,603 | $209,054 | $58,847 | $150,207 |
| 2023 | $2,544 | $204,956 | $57,694 | $147,262 |
| 2022 | $2,477 | $200,938 | $56,563 | $144,375 |
| 2021 | $2,460 | $196,999 | $55,454 | $141,545 |
| 2020 | $2,431 | $194,980 | $54,886 | $140,094 |
| 2019 | $2,388 | $191,158 | $53,810 | $137,348 |
| 2018 | $2,234 | $187,410 | $52,755 | $134,655 |
| 2017 | $2,181 | $183,736 | $51,721 | $132,015 |
| 2016 | $2,145 | $180,134 | $50,707 | $129,427 |
| 2015 | $2,114 | $177,429 | $49,946 | $127,483 |
| 2014 | $2,081 | $173,954 | $48,968 | $124,986 |
Agents Affiliated with this Home
-
Scott Buckley

Seller's Agent in 2024
Scott Buckley
Realty Executives
(619) 772-1251
1 in this area
85 Total Sales
-
Mike Aon

Seller's Agent in 2024
Mike Aon
Realty Executives Dillon
(619) 504-5042
1 in this area
228 Total Sales
-
Lydia Liu

Buyer's Agent in 2024
Lydia Liu
Windermere Real Estate
(858) 361-7685
1 in this area
16 Total Sales
Map
Source: California Regional Multiple Listing Service (CRMLS)
MLS Number: PTP2407506
APN: 419-352-07
- 3961 Mount Aladin Ave
- 3883 Mount Everest Blvd
- 5252 Mount Blanca Dr
- 3855 Mount Blackburn Ave
- 4120 Mount Acadia Blvd
- 5696 Caminito Roberto
- 5217 Mount Alifan Dr
- 4902 Mount Almagosa Dr
- 4089 Mount Everest Blvd
- 4125 Mount Alifan Place Unit I
- 4185 Mount Alifan Place Unit A
- 4107 Mount Alifan Place Unit E
- 3906 Mount Ainsworth Ave
- 4870 Mount Armour Dr
- 3262 Mount Carol Dr
- 4108 Genesee Ave
- 4110 Genesee Ave
- 3432 Mount Ariane Dr
- 3047 Old Bridgeport Way
- 3876 Mount Albertine Ave
