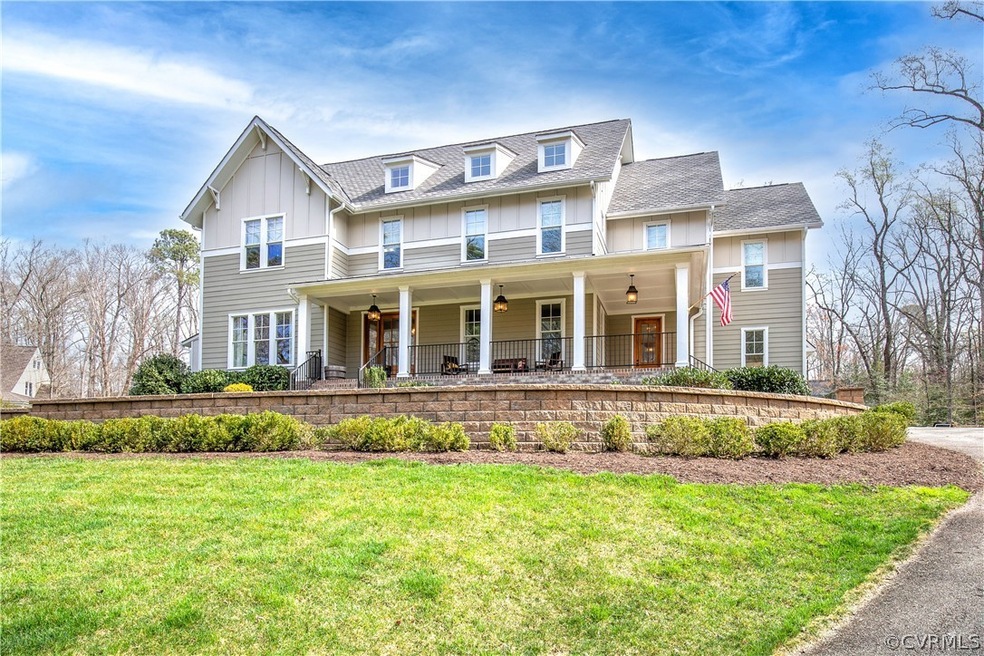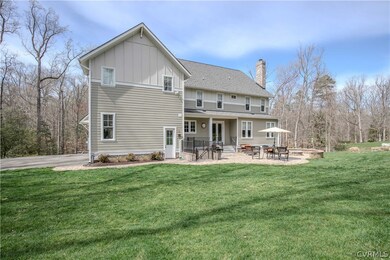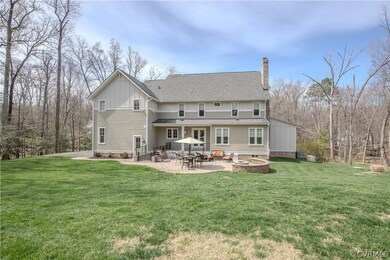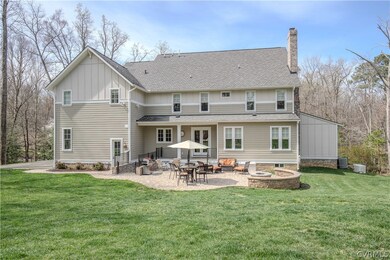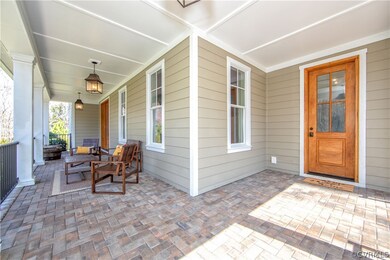
3731 Stanford Ct Midlothian, VA 23113
Robious NeighborhoodHighlights
- Gated Community
- Clubhouse
- Main Floor Bedroom
- James River High School Rated A-
- Wood Flooring
- Granite Countertops
About This Home
As of April 2024Welcome to this spectacular home nestled in the coveted Reeds Landing subdivision, offering the perfect blend of luxury, space, and comfort. Spanning across 1.5 private landscaped acres, this custom-built residence boasts over 7,300 square feet of living space, presenting 6 bedrooms, including 2 primary suites. Step inside to discover a gourmet kitchen, complete with a butler pantry and an inviting eat-in area that seamlessly flows into the family room. Adorned with a beamed ceiling, a cozy fireplace, and abundant natural light, the family room serves as the heart of the home, ideal for gatherings and relaxation. The main level also features hardwood floors, a convenient mudroom, a primary bedroom retreat, as well as formal living and dining rooms. On the second floor, you'll find another primary suite, 3 additional bedrooms, and a laundry/utility room, all accessible via a wide and spacious hallway. The fully finished walkout basement offers even more living space, with a recreation/game room boasting ceramic tile flooring, an extra bedroom, a full bathroom, and a convenient kitchenette. Enjoy the outdoors on your covered front porch or gather on the stone rear patio, perfect for grilling and enjoying evenings around the firepit. With its impeccable design, abundant amenities, and prime location, this home offers the ultimate retreat for luxurious living and entertaining. Offers will be accepted through 4.4.24 at 5 pm. AT SELLER'S DISCRETION, AN OFFER MAY BE ACCEPTED AT ANY TIME.
Last Agent to Sell the Property
Motleys Real Estate License #0225218524 Listed on: 03/21/2024
Home Details
Home Type
- Single Family
Est. Annual Taxes
- $9,408
Year Built
- Built in 2013
Lot Details
- 1.5 Acre Lot
- Zoning described as R40
HOA Fees
- $178 Monthly HOA Fees
Parking
- 2 Car Attached Garage
Home Design
- Frame Construction
- Shingle Roof
- Metal Roof
- HardiePlank Type
Interior Spaces
- 6,667 Sq Ft Home
- 2-Story Property
- Wood Burning Fireplace
- Dining Area
Kitchen
- Eat-In Kitchen
- Butlers Pantry
- Granite Countertops
Flooring
- Wood
- Partially Carpeted
- Ceramic Tile
Bedrooms and Bathrooms
- 6 Bedrooms
- Main Floor Bedroom
- En-Suite Primary Bedroom
- Walk-In Closet
Finished Basement
- Walk-Out Basement
- Basement Fills Entire Space Under The House
Schools
- Robious Elementary And Middle School
- James River High School
Utilities
- Forced Air Zoned Heating and Cooling System
- Heating System Uses Natural Gas
- Tankless Water Heater
- Engineered Septic
Listing and Financial Details
- Tax Lot 7
- Assessor Parcel Number 742-72-47-05-000-000
Community Details
Overview
- Reeds Landing Subdivision
Amenities
- Common Area
- Clubhouse
Security
- Security Guard
- Gated Community
Ownership History
Purchase Details
Home Financials for this Owner
Home Financials are based on the most recent Mortgage that was taken out on this home.Purchase Details
Home Financials for this Owner
Home Financials are based on the most recent Mortgage that was taken out on this home.Purchase Details
Home Financials for this Owner
Home Financials are based on the most recent Mortgage that was taken out on this home.Similar Homes in Midlothian, VA
Home Values in the Area
Average Home Value in this Area
Purchase History
| Date | Type | Sale Price | Title Company |
|---|---|---|---|
| Warranty Deed | $939,000 | -- | |
| Warranty Deed | $160,000 | -- | |
| Warranty Deed | $125,000 | -- |
Mortgage History
| Date | Status | Loan Amount | Loan Type |
|---|---|---|---|
| Open | $510,000 | Stand Alone Refi Refinance Of Original Loan | |
| Closed | $209,500 | New Conventional | |
| Closed | $315,000 | New Conventional | |
| Previous Owner | $417,000 | New Conventional | |
| Previous Owner | $80,000 | Unknown | |
| Previous Owner | $588,200 | Construction | |
| Previous Owner | $10,000 | No Value Available |
Property History
| Date | Event | Price | Change | Sq Ft Price |
|---|---|---|---|---|
| 04/16/2024 04/16/24 | Sold | $1,451,990 | +13.9% | $218 / Sq Ft |
| 03/30/2024 03/30/24 | Pending | -- | -- | -- |
| 03/21/2024 03/21/24 | For Sale | $1,275,000 | +696.9% | $191 / Sq Ft |
| 12/10/2012 12/10/12 | Sold | $160,000 | -8.6% | -- |
| 09/24/2012 09/24/12 | Pending | -- | -- | -- |
| 09/17/2012 09/17/12 | For Sale | $175,000 | -- | -- |
Tax History Compared to Growth
Tax History
| Year | Tax Paid | Tax Assessment Tax Assessment Total Assessment is a certain percentage of the fair market value that is determined by local assessors to be the total taxable value of land and additions on the property. | Land | Improvement |
|---|---|---|---|---|
| 2025 | $11,471 | $1,286,100 | $230,100 | $1,056,000 |
| 2024 | $11,471 | $1,114,700 | $220,100 | $894,600 |
| 2023 | $10,057 | $1,033,900 | $179,100 | $854,800 |
| 2022 | $9,232 | $1,003,500 | $169,100 | $834,400 |
| 2021 | $9,036 | $944,200 | $157,000 | $787,200 |
| 2020 | $8,793 | $925,600 | $157,000 | $768,600 |
| 2019 | $8,793 | $925,600 | $157,000 | $768,600 |
| 2018 | $8,793 | $925,600 | $157,000 | $768,600 |
| 2017 | $9,108 | $948,700 | $157,000 | $791,700 |
| 2016 | $9,108 | $948,800 | $157,100 | $791,700 |
| 2015 | $7,179 | $745,200 | $153,100 | $592,100 |
| 2014 | $7,046 | $731,400 | $148,100 | $583,300 |
Agents Affiliated with this Home
-

Seller's Agent in 2024
Hermann Krebs
Motleys Real Estate
(804) 514-1087
1 in this area
16 Total Sales
-

Buyer's Agent in 2024
Danny Welsch
Compass
(804) 248-0377
1 in this area
81 Total Sales
-

Seller's Agent in 2012
Craig Via
Craig Via Realty & Relocation
(804) 389-6041
1 in this area
100 Total Sales
-

Buyer's Agent in 2012
David Ogle
RE/MAX
(804) 651-2268
1 in this area
144 Total Sales
Map
Source: Central Virginia Regional MLS
MLS Number: 2406512
APN: 742-72-47-05-000-000
- 11240 Turnley Ln
- 3831 Reeds Landing Cir
- 3940 Reeds Landing Cir
- 11319 Buckhead Terrace
- 3808 Solebury Place
- 3320 Traylor Dr
- 2911 Park Ridge Rd
- 10540 Corley Home Place
- 3530 Old Gun Rd W
- 3500 Margate Dr
- 3911 Garden Rd
- 10220 Duryea Dr
- 10411 Duryea Dr
- 3631 Cannon Ridge Ct
- 2930 Poyntelle Rd
- 2910 Poyntelle Rd
- 3628 Seaford Crossing Dr
- 4008 Cheyenne Rd
- 10401 W Huguenot Rd
- 9001 Forest Ridge Ct
