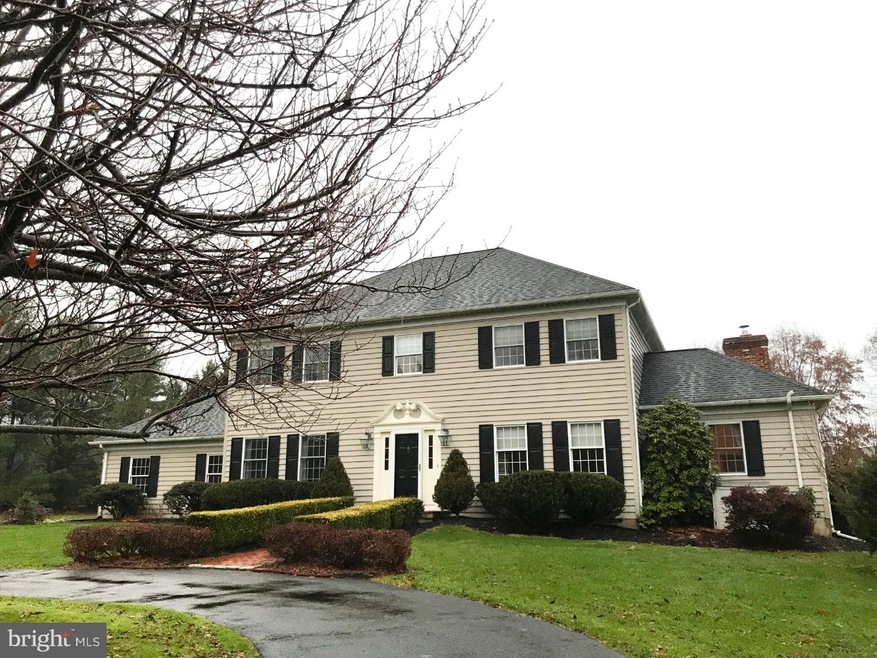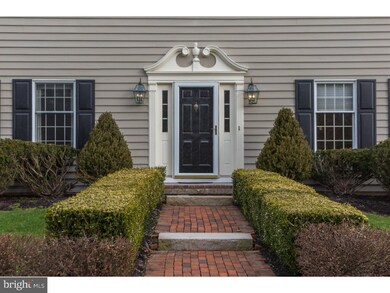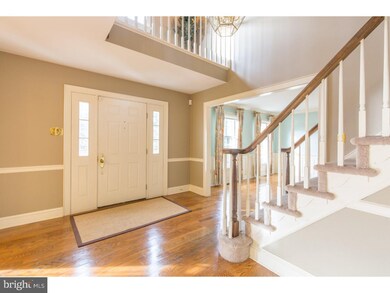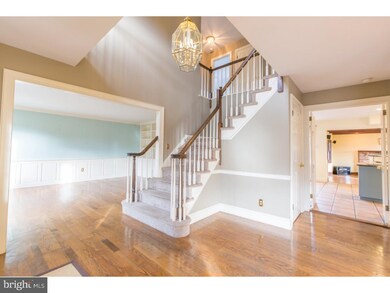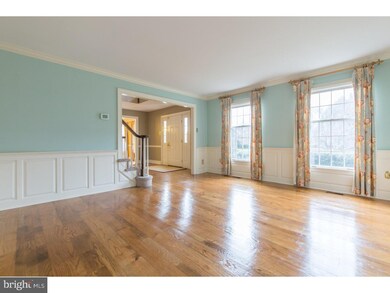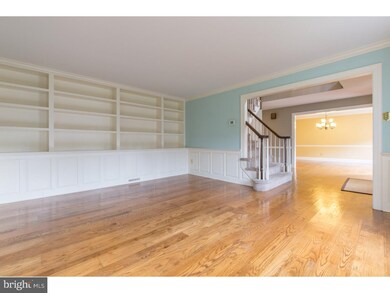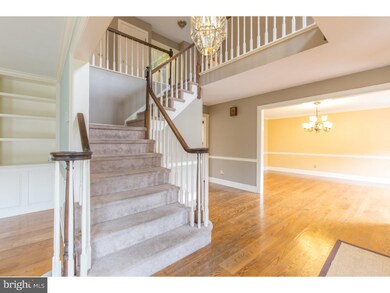
3731 Street Rd Doylestown, PA 18902
Estimated Value: $931,000 - $1,199,000
Highlights
- In Ground Pool
- 2.24 Acre Lot
- Deck
- New Hope-Solebury Upper Elementary School Rated A
- Colonial Architecture
- Wood Burning Stove
About This Home
As of June 2019HEY LOOK NO Stucco! Welcome to this old world charm center hall colonial. Privately situated on over two luxurious acres. A grand circular driveway and professional landscaping greets you as you pull up to this beautifully positioned home. Upon entering, the two story foyer warms and sets the tone for this lovely home. Gorgeous wood flooring offers continuity into the formal living and dining areas. The living room with custom wood work and built in shelving. The dining room, grand in size offers detailed molding and chair rail. Off to the back of this home is the kitchen, it offers custom ceramic tile flooring, a well proportioned center island with granite counter-tops, stainless steel appliances, a plethora of storage and an eat-in area that showcases the rear lawns. The kitchen opens to a spacious family room with wood beams and flooring, plantation shutters, brick fireplace, tons of natural light and an exterior door with access to the generously sized deck and pool area. Off the kitchen there is a first floor powder room and utility/laundry room with close proximity to the two car garage. A private office/study/ bedroom located on the main floor is detailed with wood flooring and another fabulous brick fireplace. On the second level, three welcoming bedrooms all generous in size share a full hall bathroom with double vanity sink. The main ensuite is well appointed, flooded with natural light, large in scale with a third fireplace, an abundance of closet space, private bath with gorgeous soaking tub and tiled floor and granite vanity. The fully finished lower level is thoughtful in design and space, offering plenty of storage and room for entertaining with a wet bar and media room. The rear yard is expansive with maintained landscaping, deck and a custom built in pool. This home is located in the prestigious school district of New Hope Solebury, minutes from Carversville Village and Peddlers Village. Close to New Jersey and all major arteries.
Last Agent to Sell the Property
Coldwell Banker Hearthside-Lahaska License #RS285746 Listed on: 11/19/2018

Home Details
Home Type
- Single Family
Est. Annual Taxes
- $9,548
Year Built
- Built in 1987 | Remodeled in 2008
Lot Details
- 2.24 Acre Lot
- Level Lot
- Open Lot
- Back, Front, and Side Yard
- Property is in good condition
- Property is zoned R2
Parking
- 2 Car Direct Access Garage
- 2 Open Parking Spaces
- Garage Door Opener
- Driveway
Home Design
- Colonial Architecture
- Brick Foundation
- Pitched Roof
- Shingle Roof
- Wood Siding
Interior Spaces
- 3,264 Sq Ft Home
- Property has 2 Levels
- Beamed Ceilings
- Cathedral Ceiling
- Ceiling Fan
- Skylights
- Wood Burning Stove
- Brick Fireplace
- Family Room
- Living Room
- Dining Room
- Finished Basement
- Basement Fills Entire Space Under The House
- Home Security System
- Attic
Kitchen
- Butlers Pantry
- Self-Cleaning Oven
- Built-In Range
- Dishwasher
- Kitchen Island
Flooring
- Wood
- Wall to Wall Carpet
- Tile or Brick
Bedrooms and Bathrooms
- 4 Bedrooms
- En-Suite Primary Bedroom
- En-Suite Bathroom
- Walk-in Shower
Laundry
- Laundry Room
- Laundry on main level
Outdoor Features
- In Ground Pool
- Deck
- Exterior Lighting
- Shed
Schools
- New Hope-Solebury Middle School
- New Hope-Solebury High School
Utilities
- Air Filtration System
- Forced Air Zoned Heating and Cooling System
- Heating System Uses Oil
- Programmable Thermostat
- 200+ Amp Service
- Water Treatment System
- Well
- Electric Water Heater
- On Site Septic
- Cable TV Available
Community Details
- No Home Owners Association
- Built by ZAVETA
- Stover Mill Subdivision
Listing and Financial Details
- Tax Lot 022-014
- Assessor Parcel Number 41-001-022-014
Ownership History
Purchase Details
Home Financials for this Owner
Home Financials are based on the most recent Mortgage that was taken out on this home.Purchase Details
Purchase Details
Home Financials for this Owner
Home Financials are based on the most recent Mortgage that was taken out on this home.Purchase Details
Similar Homes in Doylestown, PA
Home Values in the Area
Average Home Value in this Area
Purchase History
| Date | Buyer | Sale Price | Title Company |
|---|---|---|---|
| Eze Street Llc | $700,000 | None Available | |
| Weichert Workforce Mobility Inc | $700,000 | None Available | |
| Dee Gary | $862,000 | None Available | |
| Dunlap Barry C | $280,800 | -- |
Mortgage History
| Date | Status | Borrower | Loan Amount |
|---|---|---|---|
| Open | Eze Street Llc | $700,000 | |
| Previous Owner | Dee Gary | $300,000 | |
| Previous Owner | Dee Gary | $177,452 | |
| Previous Owner | Dee Gary | $250,000 | |
| Previous Owner | Dunlap Barry C | $250,000 |
Property History
| Date | Event | Price | Change | Sq Ft Price |
|---|---|---|---|---|
| 06/14/2019 06/14/19 | Sold | $700,000 | -3.4% | $214 / Sq Ft |
| 02/28/2019 02/28/19 | Price Changed | $724,900 | +1.4% | $222 / Sq Ft |
| 02/25/2019 02/25/19 | Price Changed | $715,000 | -4.5% | $219 / Sq Ft |
| 11/19/2018 11/19/18 | For Sale | $749,000 | -- | $229 / Sq Ft |
Tax History Compared to Growth
Tax History
| Year | Tax Paid | Tax Assessment Tax Assessment Total Assessment is a certain percentage of the fair market value that is determined by local assessors to be the total taxable value of land and additions on the property. | Land | Improvement |
|---|---|---|---|---|
| 2024 | $10,606 | $64,800 | $18,360 | $46,440 |
| 2023 | $10,335 | $64,800 | $18,360 | $46,440 |
| 2022 | $10,265 | $64,800 | $18,360 | $46,440 |
| 2021 | $10,061 | $64,800 | $18,360 | $46,440 |
| 2020 | $9,824 | $64,800 | $18,360 | $46,440 |
| 2019 | $9,610 | $64,800 | $18,360 | $46,440 |
| 2018 | $9,396 | $64,800 | $18,360 | $46,440 |
| 2017 | $9,036 | $64,800 | $18,360 | $46,440 |
| 2016 | $9,036 | $64,800 | $18,360 | $46,440 |
| 2015 | -- | $64,800 | $18,360 | $46,440 |
| 2014 | -- | $64,800 | $18,360 | $46,440 |
Agents Affiliated with this Home
-
Heidi Mailer

Seller's Agent in 2019
Heidi Mailer
Coldwell Banker Hearthside-Lahaska
(215) 901-9123
16 in this area
31 Total Sales
-
Michael Richardson

Buyer's Agent in 2019
Michael Richardson
Kurfiss Sotheby's International Realty
(609) 647-4523
23 in this area
58 Total Sales
Map
Source: Bright MLS
MLS Number: PABU127426
APN: 41-001-022-014
- 5491 Long Ln
- 5835 Ridgeview Dr
- 5805 Ridgeview Dr
- 6169 Carversville Rd
- 5805 Lot 1 Ridgeview Dr
- 6185 Mechanicsville Rd
- 5294 Harrington Ct
- 6321 Saw Mill Rd
- 3869 Nanlyn Farm Cir
- 5393 Mechanicsville Rd
- 3070 Ursulas Way
- 5089 Beacon Hill Ct
- 3468 Holicong Rd
- 5061 Rosewood Dr
- 5489 Grandview Ln
- 7 Taylor Ln
- 4205 Michener Rd
- 3455 Durham Rd
- 3479 Durham Rd
- 5694 S Deer Run Rd
- 3731 Street Rd
- 3775 Street Rd
- 3814 Street Rd
- 3753 Street Rd
- 3884 Street Rd
- 5925 Logus Ln
- 5911 Logus Ln
- 3797 Street Rd
- 5910 Stovers Mill Rd
- 16 Covenant Ct
- 5860 Long Ln
- 5926 Stovers Mill Rd
- 3912 Street Rd
- 5938 Stovers Mill Rd
- 5949 Logus Ln
- 5836 Long Ln
- 5944 Stovers Mill Rd
- 3934 Street Rd
- 20 Covenant Ct
- 5830 Village Ln
