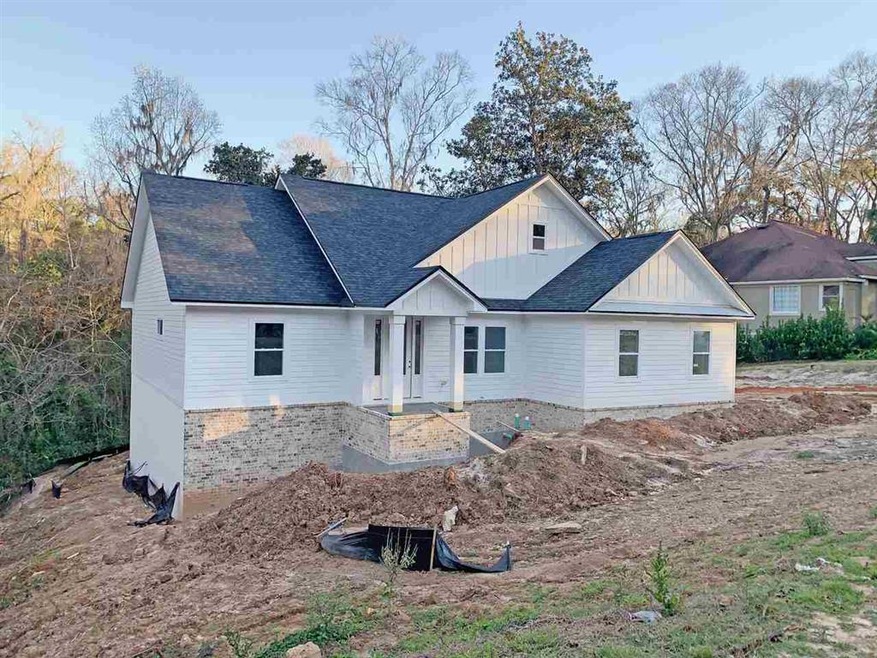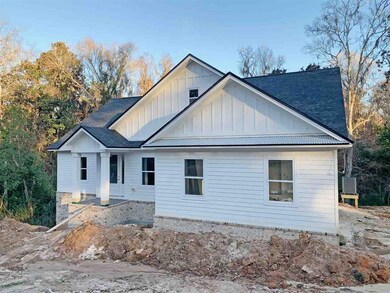
3731 Swallowtail Trace Tallahassee, FL 32309
Killearn NeighborhoodEstimated Value: $508,000 - $601,665
Highlights
- New Construction
- 1.02 Acre Lot
- Engineered Wood Flooring
- Gilchrist Elementary School Rated A
- Traditional Architecture
- Great Room
About This Home
As of February 2020Sold before completion~entered for comp purposes only.
Last Agent to Sell the Property
The Naumann Group Real Estate License #642623 Listed on: 11/18/2019

Last Buyer's Agent
The Naumann Group Real Estate License #642623 Listed on: 11/18/2019

Home Details
Home Type
- Single Family
Est. Annual Taxes
- $5,513
Year Built
- Built in 2020 | New Construction
Lot Details
- 1.02 Acre Lot
- Property fronts a private road
HOA Fees
- $13 Monthly HOA Fees
Parking
- 2 Car Garage
Home Design
- Traditional Architecture
- Brick or Stone Mason
- Siding
Interior Spaces
- 2,380 Sq Ft Home
- 1-Story Property
- Ceiling height of 9 feet or more
- Ceiling Fan
- Fireplace
- Great Room
- Utility Room
Kitchen
- Breakfast Bar
- Oven
- Stove
- Microwave
- Dishwasher
- Disposal
Flooring
- Engineered Wood
- Carpet
Bedrooms and Bathrooms
- 3 Bedrooms
- Split Bedroom Floorplan
- Walk-In Closet
Schools
- Gilchrist Elementary School
- William J. Montford Middle School
- Lincoln High School
Utilities
- Central Heating and Cooling System
- Heat Pump System
- Gas Water Heater
Community Details
- The Ravines Subdivision
Listing and Financial Details
- Legal Lot and Block 20 / B
- Assessor Parcel Number 12073-11-04-60- B-020-0
Ownership History
Purchase Details
Home Financials for this Owner
Home Financials are based on the most recent Mortgage that was taken out on this home.Purchase Details
Purchase Details
Similar Homes in Tallahassee, FL
Home Values in the Area
Average Home Value in this Area
Purchase History
| Date | Buyer | Sale Price | Title Company |
|---|---|---|---|
| Thompson Jeannette G | $434,000 | Attorney | |
| Robert Bass Custom Homes Llc | $45,000 | Attorney | |
| Higdon E C | $64,000 | -- |
Property History
| Date | Event | Price | Change | Sq Ft Price |
|---|---|---|---|---|
| 02/27/2020 02/27/20 | Sold | $434,000 | -1.1% | $182 / Sq Ft |
| 02/27/2020 02/27/20 | Pending | -- | -- | -- |
| 11/18/2019 11/18/19 | For Sale | $439,000 | -- | $184 / Sq Ft |
Tax History Compared to Growth
Tax History
| Year | Tax Paid | Tax Assessment Tax Assessment Total Assessment is a certain percentage of the fair market value that is determined by local assessors to be the total taxable value of land and additions on the property. | Land | Improvement |
|---|---|---|---|---|
| 2024 | $5,513 | $329,554 | -- | -- |
| 2023 | $5,360 | $319,955 | $0 | $0 |
| 2022 | $5,032 | $310,636 | $0 | $0 |
| 2021 | $4,976 | $301,588 | $0 | $0 |
| 2020 | $1,040 | $55,000 | $55,000 | $0 |
| 2019 | $927 | $55,000 | $55,000 | $0 |
| 2018 | $796 | $41,250 | $41,250 | $0 |
| 2017 | $805 | $41,250 | $0 | $0 |
| 2016 | $817 | $41,250 | $0 | $0 |
| 2015 | $822 | $41,250 | $0 | $0 |
| 2014 | $822 | $41,250 | $0 | $0 |
Agents Affiliated with this Home
-
Jason Naumann

Seller's Agent in 2020
Jason Naumann
The Naumann Group
(850) 933-0328
4 in this area
267 Total Sales
Map
Source: Capital Area Technology & REALTOR® Services (Tallahassee Board of REALTORS®)
MLS Number: 328428
APN: 11-04-60-00B-020.0
- 3725 Swallowtail Trace
- 3620 Barbary Dr
- 2490 Elfinwing Ln
- 2464 Elfinwing Ln
- 2305 Carrick Ct
- 2414 Glenshire Ln
- 2501 Debden Ct
- 2150 Thirlestane Rd
- 2813 Chumleigh Cir
- 3808 Forsythe Way
- 2684 Chumleigh Cir
- 3721 Lifford Cir
- 4545 Thomasville Rd
- 4138 Forsythe Way
- 4146 Forsythe Way
- 2613 Killarney Way
- 3806 Leane Dr
- 2347 Lake Hall Rd
- 3814 Leane Dr
- 4030 Forsythe Park Cir
- 3731 Swallowtail Trace
- 2842 Suffolk Dr
- 3729 Swallowtail Trace
- 3725 Swallowtail Trace Unit n/a
- 3735 Swallowtail Trace
- 3644 Barbary Dr Unit 1
- 3644 Barbary Dr
- 3648 Barbary Dr
- 3730 Swallowtail Trace
- 3640 Barbary Dr
- 3737 Swallowtail Trace
- 3721 Swallowtail Trace
- 3652 Barbary Dr
- 3636 Barbary Dr
- 3632 Barbary Dr
- 2487 Papillion Way
- 3726 Daggerwing Ct
- 3660 Barbary Dr
- 3719 Swallowtail Trace

