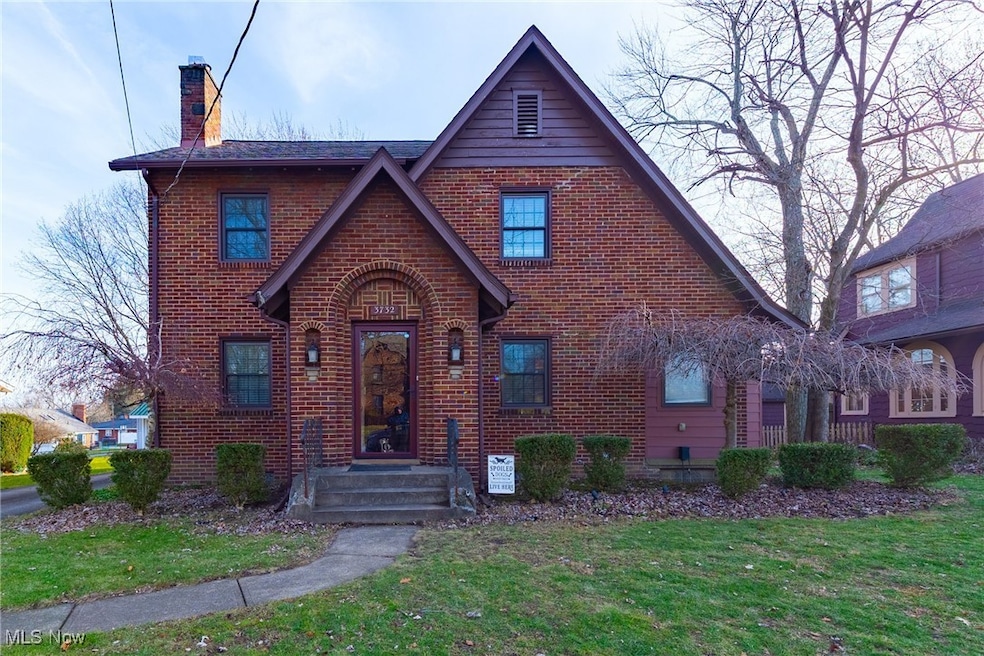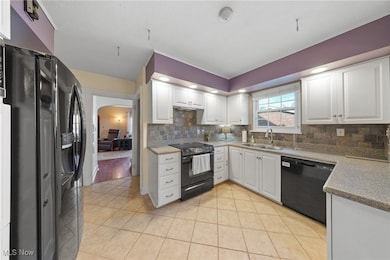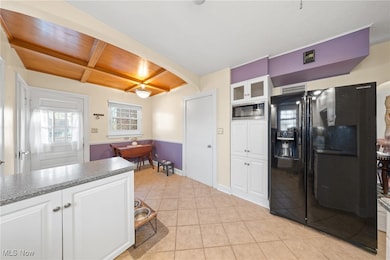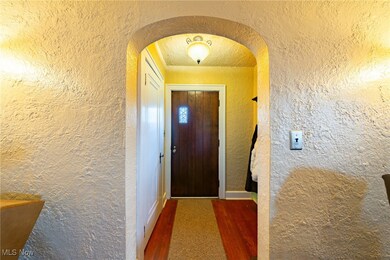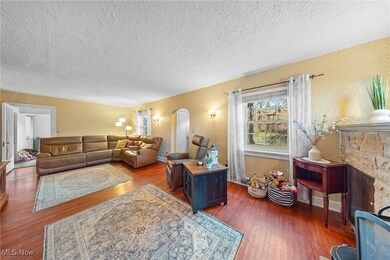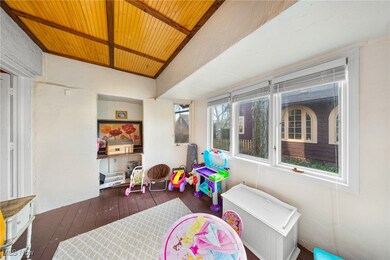
3732 Harvard Ave NW Canton, OH 44709
Edgefield NeighborhoodHighlights
- Deck
- Living Room with Fireplace
- No HOA
- Frazer Elementary School Rated A-
- Tudor Architecture
- 4-minute walk to Market Heights Park
About This Home
As of April 2025Welcome to this charming brick Tudor nestled in Market Heights, located within the highly sought-after Plain Local School District. This home is brimming with character, featuring classic architectural details such as arched doorways, built-in cabinets in the dining room, and a stunning stone wood-burning fireplace in the living room. The playroom/office boasts a unique wood-slat ceiling, while the stair alcove adds even more old-world charm to this delightful home.
The kitchen is sure to impress the cook in the family, offering Corian countertops, a tile floor, and a smooth-surface cooktop. The eat-in area features a coffered wood ceiling, creating a warm and inviting space for casual meals. Beautiful hardwood floors flow throughout the home, adding to its timeless appeal. The first floor also includes a convenient half bath.
Upstairs, you'll find three generously sized bedrooms, each with charming details, large closets, and space to accommodate king-size beds. An updated full bathroom offers modern conveniences while maintaining the home's classic style. The third-floor attic provides an exciting opportunity for additional living space, ready to be finished to suit your needs. The partially finished basement is a blank canvas, perfect for a bar, game room, or exercise area.
Step outside to enjoy the the maintenance free composite deck and the beauty of the backyard where a spacious pavilion awaits. Equipped with electricity and a fireplace, this versatile outdoor space is ideal for entertaining year-round. The roof of the pavilion was replaced in 2021, ensuring years of worry-free enjoyment.
Last Agent to Sell the Property
EXP Realty, LLC. Brokerage Email: tracitaylorrealtor@gmail.com 216-280-0934 License #2020001279 Listed on: 03/22/2025

Home Details
Home Type
- Single Family
Est. Annual Taxes
- $2,340
Year Built
- Built in 1937
Lot Details
- 0.27 Acre Lot
- Back Yard
Parking
- 2 Car Attached Garage
Home Design
- Tudor Architecture
- Brick Exterior Construction
- Fiberglass Roof
- Asphalt Roof
Interior Spaces
- 1,902 Sq Ft Home
- 3-Story Property
- Built-In Features
- Coffered Ceiling
- Ceiling Fan
- Wood Burning Fireplace
- Stone Fireplace
- Living Room with Fireplace
- 2 Fireplaces
- Partially Finished Basement
- Laundry in Basement
Kitchen
- Eat-In Kitchen
- Range
- Microwave
- Dishwasher
- Disposal
Bedrooms and Bathrooms
- 3 Bedrooms
- 1.5 Bathrooms
Laundry
- Dryer
- Washer
Outdoor Features
- Deck
Utilities
- Forced Air Heating and Cooling System
- Heating System Uses Gas
- Water Softener
Community Details
- No Home Owners Association
- Canton Subdivision
Listing and Financial Details
- Assessor Parcel Number 00300540
Ownership History
Purchase Details
Home Financials for this Owner
Home Financials are based on the most recent Mortgage that was taken out on this home.Purchase Details
Home Financials for this Owner
Home Financials are based on the most recent Mortgage that was taken out on this home.Purchase Details
Home Financials for this Owner
Home Financials are based on the most recent Mortgage that was taken out on this home.Purchase Details
Home Financials for this Owner
Home Financials are based on the most recent Mortgage that was taken out on this home.Purchase Details
Home Financials for this Owner
Home Financials are based on the most recent Mortgage that was taken out on this home.Purchase Details
Home Financials for this Owner
Home Financials are based on the most recent Mortgage that was taken out on this home.Purchase Details
Similar Homes in Canton, OH
Home Values in the Area
Average Home Value in this Area
Purchase History
| Date | Type | Sale Price | Title Company |
|---|---|---|---|
| Warranty Deed | $249,000 | None Listed On Document | |
| Warranty Deed | $142,100 | None Available | |
| Interfamily Deed Transfer | -- | Quest Title Agency Inc | |
| Warranty Deed | $160,000 | Quest Title Agency Inc | |
| Warranty Deed | $149,000 | -- | |
| Deed | $126,000 | -- | |
| Deed | -- | -- |
Mortgage History
| Date | Status | Loan Amount | Loan Type |
|---|---|---|---|
| Previous Owner | $139,525 | FHA | |
| Previous Owner | $154,280 | FHA | |
| Previous Owner | $157,950 | FHA | |
| Previous Owner | $18,800 | Credit Line Revolving | |
| Previous Owner | $126,650 | Purchase Money Mortgage | |
| Previous Owner | $19,500 | Credit Line Revolving | |
| Previous Owner | $100,000 | New Conventional | |
| Closed | $14,900 | No Value Available |
Property History
| Date | Event | Price | Change | Sq Ft Price |
|---|---|---|---|---|
| 04/17/2025 04/17/25 | Sold | $249,900 | 0.0% | $131 / Sq Ft |
| 03/28/2025 03/28/25 | Pending | -- | -- | -- |
| 03/22/2025 03/22/25 | For Sale | $249,900 | +75.9% | $131 / Sq Ft |
| 09/20/2013 09/20/13 | Sold | $142,100 | +3.0% | $75 / Sq Ft |
| 08/08/2013 08/08/13 | Pending | -- | -- | -- |
| 07/15/2013 07/15/13 | For Sale | $137,900 | -- | $73 / Sq Ft |
Tax History Compared to Growth
Tax History
| Year | Tax Paid | Tax Assessment Tax Assessment Total Assessment is a certain percentage of the fair market value that is determined by local assessors to be the total taxable value of land and additions on the property. | Land | Improvement |
|---|---|---|---|---|
| 2024 | -- | $75,330 | $13,130 | $62,200 |
| 2023 | $1,781 | $46,170 | $9,840 | $36,330 |
| 2022 | $1,790 | $46,170 | $9,840 | $36,330 |
| 2021 | $1,797 | $46,170 | $9,840 | $36,330 |
| 2020 | $1,746 | $39,590 | $8,510 | $31,080 |
| 2019 | $1,727 | $39,590 | $8,510 | $31,080 |
| 2018 | $1,700 | $39,590 | $8,510 | $31,080 |
| 2017 | $1,739 | $37,320 | $8,790 | $28,530 |
| 2016 | $1,741 | $37,320 | $8,790 | $28,530 |
| 2015 | $1,740 | $37,320 | $8,790 | $28,530 |
| 2014 | $1,664 | $34,030 | $8,020 | $26,010 |
| 2013 | $829 | $33,780 | $8,020 | $25,760 |
Agents Affiliated with this Home
-
Traci Taylor

Seller's Agent in 2025
Traci Taylor
EXP Realty, LLC.
(216) 280-0934
1 in this area
71 Total Sales
-
Meredith Bailey

Buyer's Agent in 2025
Meredith Bailey
Cutler Real Estate
(330) 495-7430
2 in this area
99 Total Sales
-
Nancy Platek

Buyer Co-Listing Agent in 2025
Nancy Platek
Cutler Real Estate
(330) 323-6023
2 in this area
101 Total Sales
-
Joshua Twitchell
J
Seller's Agent in 2013
Joshua Twitchell
Hackenberg Realty Group
(330) 412-7413
1 in this area
123 Total Sales
Map
Source: MLS Now
MLS Number: 5108827
APN: 00300540
- 3509 Logan Ave NW
- 212 36th St NW
- 3324 Yale Ave NW
- 715 37th St NW
- 360 Santa Clara St NW
- 232 34th St NW
- 227 32nd St NW
- 120 34th St NE
- 3213 Frazer Ave NW
- 201 44th St NW
- 3724 Edgefield Ave NW
- 3153 Landscape Cir NW
- 3816 Arnold Ave NW
- 4518 Woodland Ave NW
- 3522 Arnold Ave NW
- 1214 37th St NW
- 3516 Shanabruck Ave NW
- 355 47th St NW
- 0 St Elmo Ave NE Unit 5089963
- 0 St Elmo Ave NE Unit 5089961
