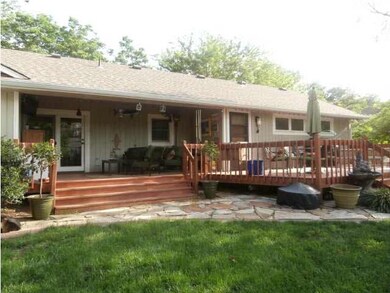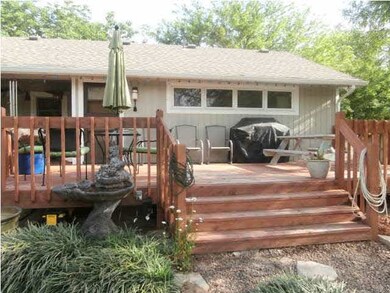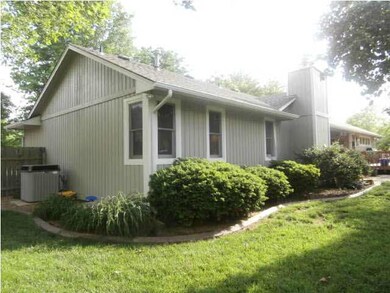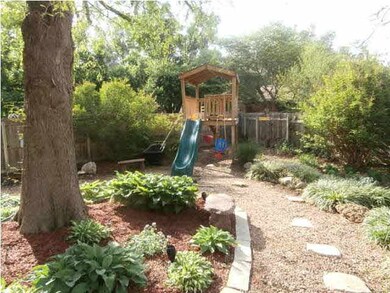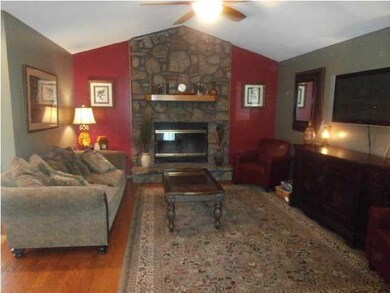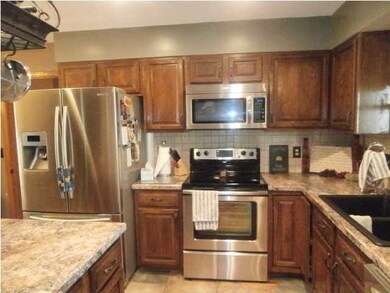
3732 N Smyser Ct Wichita, KS 67204
Sherwood Glen NeighborhoodEstimated Value: $268,492 - $309,000
Highlights
- Wooded Lot
- Covered patio or porch
- 2 Car Attached Garage
- Ranch Style House
- Cul-De-Sac
- Oversized Parking
About This Home
As of June 2013You are going to love the stylish and cozy updates of 3732 N Smyser Ct! Located at the end of a cul-de-sac on a quiet neighborhood street , this expansive crawling ranch home has been completely upgraded from top to bottom AND inside and out! Low maintenance finishes include a new roof in 2012, fresh exterior paint in 2011, new front door and storm door, an added irrigation well, pump, and updated sprinkler system! Outside additions also include a new detached shed, beautiful new landscaped walking path and flower beds surrounded by new accent borders, a play structure for kids to enjoy year round and a new oversized deck, exterior up lighting and a covered outdoor living space! Upon entering this amazing home an expansive floor plan with new wood floors and a floor to ceiling stone fireplace immediately grab your attention! The entire house has new ceilings, paint, lighting, ceiling fans, modern outlet covers, And flooring throughout! The upgrades continue as you move into the large open kitchen space which features new counter tops, decorative tile backsplash, refinished cabinets, a new large pantry, hardware, ceramic tile flooring and updated stainless steel appliances. The home features 3 large bedrooms on the main floor. The roomy master suite features a large walk in closet and full master bath with shower and whirlpool tub. All 3 bathrooms in the home include all new tile floors, countertops, sinks, faucets, toilets, light fixtures and mirrors... You are going to love the attention given to the bathroom details! The downstairs space features new lighting, hardware, and modern stained concrete which is multi functional and easy to maintain! The basement also includes an extra room, which may be used as an office, craft room or playroom, and oversized storage space with laundry room. The family room area also includes a wood burning fire place and an fire escape window. Did we forget to mention the garage? Wow! It is Oversized in width and length and it features a heater and built in work bench! This is a well-rounded home within a unique location. The neighbors living on the cul-de-sac have many get togethers including a July 4th potluck and fireworks party, snow day dinner potlucks, monthly dinner invites on the 3rd thursday of the month at the neighborhood restaurant (neighbors) and a wonderful support of longtime homeowners! Don't miss out on this move in ready home! It has amazing features inside and out and also offers the entire package for anyone looking to own in a quite, safe, and well valued area!
Last Agent to Sell the Property
CRAIG GILSTRAP
Craig Gilstrap & Assoc. License #00005869 Listed on: 05/26/2013
Last Buyer's Agent
CRAIG GILSTRAP
Craig Gilstrap & Assoc. License #00005869 Listed on: 05/26/2013
Home Details
Home Type
- Single Family
Est. Annual Taxes
- $1,886
Year Built
- Built in 1984
Lot Details
- 0.33 Acre Lot
- Cul-De-Sac
- Wood Fence
- Irregular Lot
- Sprinkler System
- Wooded Lot
Home Design
- Ranch Style House
- Frame Construction
- Composition Roof
- Masonry
Interior Spaces
- Central Vacuum
- Ceiling Fan
- Wood Burning Fireplace
- Attached Fireplace Door
- Window Treatments
- Family Room
- Living Room with Fireplace
- Combination Kitchen and Dining Room
- Laminate Flooring
- 220 Volts In Laundry
Kitchen
- Oven or Range
- Electric Cooktop
- Range Hood
- Microwave
- Dishwasher
- Kitchen Island
- Disposal
Bedrooms and Bathrooms
- 3 Bedrooms
- En-Suite Primary Bedroom
- Separate Shower in Primary Bathroom
Finished Basement
- Partial Basement
- Finished Basement Bathroom
- Laundry in Basement
- Crawl Space
- Natural lighting in basement
Home Security
- Storm Windows
- Storm Doors
Parking
- 2 Car Attached Garage
- Oversized Parking
Outdoor Features
- Covered patio or porch
- Outdoor Storage
- Rain Gutters
Schools
- Pleasant Valley Elementary And Middle School
- Heights High School
Utilities
- Forced Air Heating and Cooling System
- Cooling System Powered By Gas
- Heating System Uses Gas
Community Details
- Sherwood Estates Subdivision
Listing and Financial Details
- Assessor Parcel Number 116874
Ownership History
Purchase Details
Purchase Details
Home Financials for this Owner
Home Financials are based on the most recent Mortgage that was taken out on this home.Purchase Details
Home Financials for this Owner
Home Financials are based on the most recent Mortgage that was taken out on this home.Similar Homes in Wichita, KS
Home Values in the Area
Average Home Value in this Area
Purchase History
| Date | Buyer | Sale Price | Title Company |
|---|---|---|---|
| George Mike | -- | None Available | |
| Mcvay Randy B | -- | Security 1St Title | |
| Ashley Alan B | -- | None Available |
Mortgage History
| Date | Status | Borrower | Loan Amount |
|---|---|---|---|
| Open | George Mike | $77,500 | |
| Closed | George Mike | $25,000 | |
| Closed | Mcvay Randy B | $128,272 | |
| Previous Owner | Ashley Alan B | $20,403 |
Property History
| Date | Event | Price | Change | Sq Ft Price |
|---|---|---|---|---|
| 06/18/2013 06/18/13 | Sold | -- | -- | -- |
| 05/31/2013 05/31/13 | Pending | -- | -- | -- |
| 05/26/2013 05/26/13 | For Sale | $165,000 | -- | $59 / Sq Ft |
Tax History Compared to Growth
Tax History
| Year | Tax Paid | Tax Assessment Tax Assessment Total Assessment is a certain percentage of the fair market value that is determined by local assessors to be the total taxable value of land and additions on the property. | Land | Improvement |
|---|---|---|---|---|
| 2023 | $2,791 | $23,092 | $3,680 | $19,412 |
| 2022 | $2,575 | $23,092 | $3,473 | $19,619 |
| 2021 | $2,445 | $21,379 | $3,473 | $17,906 |
| 2020 | $2,313 | $20,165 | $3,473 | $16,692 |
| 2019 | $2,225 | $19,378 | $3,473 | $15,905 |
| 2018 | $2,273 | $19,734 | $2,783 | $16,951 |
| 2017 | $2,014 | $0 | $0 | $0 |
| 2016 | $2,012 | $0 | $0 | $0 |
| 2015 | $2,058 | $0 | $0 | $0 |
| 2014 | $2,016 | $0 | $0 | $0 |
Agents Affiliated with this Home
-
C
Seller's Agent in 2013
CRAIG GILSTRAP
Craig Gilstrap & Assoc.
(316) 729-0867
-
Michelle Briggs

Buyer Co-Listing Agent in 2013
Michelle Briggs
Real Broker, LLC
(316) 644-8962
46 Total Sales
Map
Source: South Central Kansas MLS
MLS Number: 352853
APN: 099-31-0-21-01-014.00
- 3747 N Smyser Ave
- 3614 N Clarence St
- 3891 N Friar Ln
- 3941 N Friar Ln
- 0000 W 37th St N
- 3902 N Litchfield St
- 4005 N Friar Ln
- 000 00
- 3823 N Somerset St
- 1730 W 32nd St N
- 3926 Garland St N
- 3133 N Porter Ave
- 3532 N Armstrong St
- 1509 W 29th St N
- 2620 W Shearwater
- 2624 W Shearwater
- 2628 W Shearwater
- 2718 W Shearwater
- 2722 W Shearwater
- 2830 W Shearwater
- 3732 N Smyser Ct
- 3738 N Smyser Ct
- 3728 N Smyser Ct
- 1919 W 37th St N
- 3742 N Smyser Ct
- 1925 W 37th St N
- 1905 W 37th St N
- 3716 N Smyser Ct
- 3712 N Smyser Ct
- 1933 W 37th St N
- 3720 N Smyser Ct
- 3708 N Smyser Ct
- 3721 N Amidon Ave
- 3748 N Smyser Ave
- 3746 N Smyser Ave
- 3750 N Smyser Ave
- 3711 N Amidon Ave
- 3752 N Smyser Ave
- 1901 W 37th St N
- 3758 N Smyser Ave

