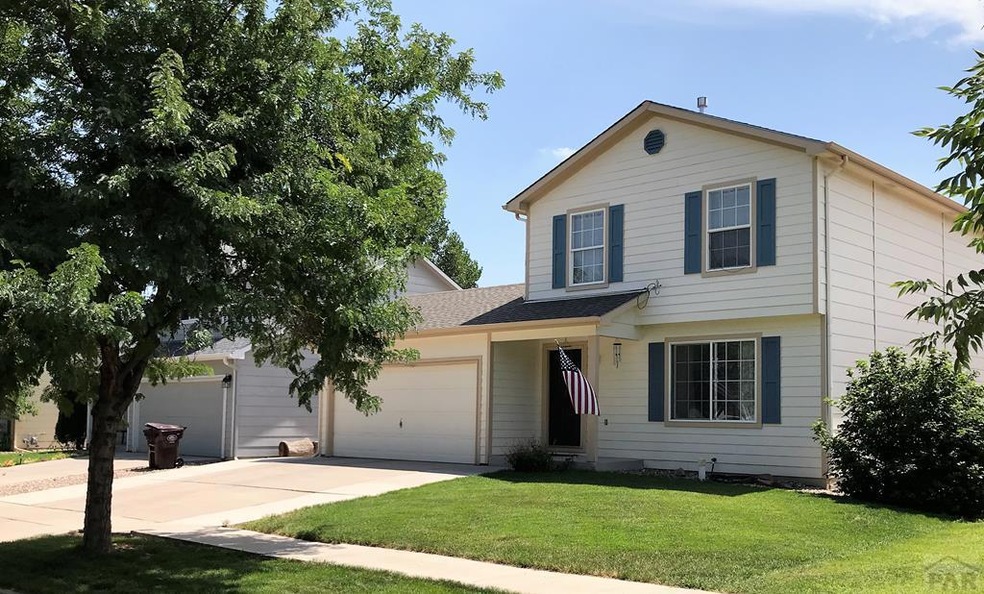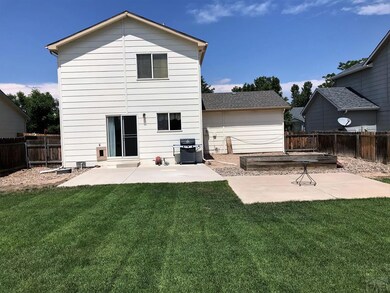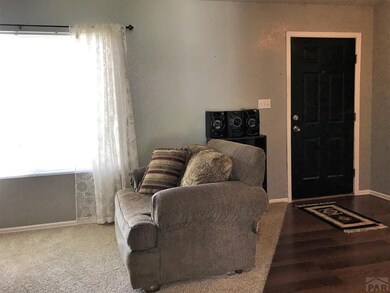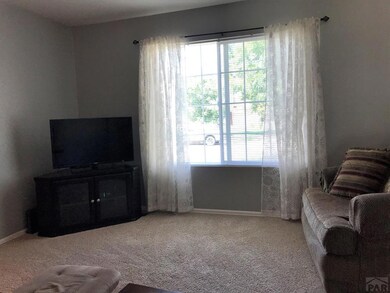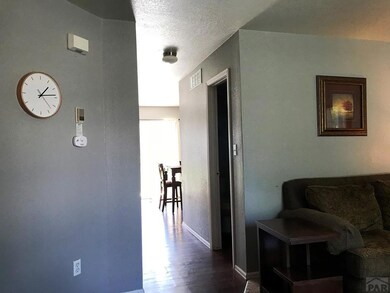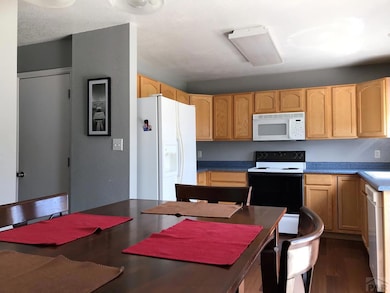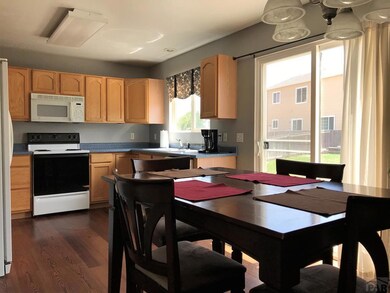
3732 Pronghorn Ln Pueblo, CO 81005
Southpointe NeighborhoodHighlights
- Lawn
- 2 Car Attached Garage
- Walk-In Closet
- No HOA
- Double Pane Windows
- 2-minute walk to Pronghorn Park
About This Home
As of November 2021PERFECT home near schools and it has easy access to main roads. It has vaulted ceilings and interesting room dimentions - not just a square home with square rooms. The kitchen is efficient, light and bright with a large dining area that walks out to the back patio and yard. Main floor laundry. The master bedroom has a walk-in closet and sink with direct access to the full bath. The back yard is fenced and nice with a raised garden area.
Last Agent to Sell the Property
Michael Tripp
RE/MAX Associates Listed on: 08/06/2018
Last Buyer's Agent
Michael Tripp
RE/MAX Associates Listed on: 08/06/2018
Home Details
Home Type
- Single Family
Est. Annual Taxes
- $877
Year Built
- Built in 2001
Lot Details
- 6,229 Sq Ft Lot
- Wood Fence
- Irregular Lot
- Landscaped with Trees
- Lawn
- Garden
- Property is zoned R-2
Parking
- 2 Car Attached Garage
Home Design
- Frame Construction
- Composition Roof
- Stucco
- Lead Paint Disclosure
Interior Spaces
- 1,323 Sq Ft Home
- 2-Story Property
- Double Pane Windows
- Vinyl Clad Windows
- Living Room
- Dining Room
- Crawl Space
- Laundry on main level
Kitchen
- Electric Oven or Range
- Dishwasher
- Disposal
Bedrooms and Bathrooms
- 3 Bedrooms
- Walk-In Closet
- 2 Bathrooms
Home Security
- Security System Leased
- Fire and Smoke Detector
Outdoor Features
- Open Patio
Utilities
- Evaporated cooling system
- Forced Air Heating System
- Heating System Uses Natural Gas
- Gas Water Heater
Community Details
- No Home Owners Association
- Southpointe Subdivision
Ownership History
Purchase Details
Home Financials for this Owner
Home Financials are based on the most recent Mortgage that was taken out on this home.Purchase Details
Home Financials for this Owner
Home Financials are based on the most recent Mortgage that was taken out on this home.Purchase Details
Home Financials for this Owner
Home Financials are based on the most recent Mortgage that was taken out on this home.Purchase Details
Home Financials for this Owner
Home Financials are based on the most recent Mortgage that was taken out on this home.Purchase Details
Home Financials for this Owner
Home Financials are based on the most recent Mortgage that was taken out on this home.Purchase Details
Purchase Details
Purchase Details
Purchase Details
Similar Homes in Pueblo, CO
Home Values in the Area
Average Home Value in this Area
Purchase History
| Date | Type | Sale Price | Title Company |
|---|---|---|---|
| Warranty Deed | $285,000 | Fidelity National Title | |
| Interfamily Deed Transfer | -- | Stewart Title | |
| Warranty Deed | $179,900 | Fidelity National Title | |
| Warranty Deed | $120,000 | Fidelity National Title Insu | |
| Warranty Deed | $119,000 | Land Title Guarantee Company | |
| Deed | $107,600 | -- | |
| Deed | $45,900 | -- | |
| Deed | -- | -- | |
| Deed | -- | -- | |
| Deed | $240,000 | -- |
Mortgage History
| Date | Status | Loan Amount | Loan Type |
|---|---|---|---|
| Open | $279,837 | FHA | |
| Closed | $11,193 | Stand Alone Second | |
| Previous Owner | $180,000 | New Conventional | |
| Previous Owner | $4,300 | Unknown | |
| Previous Owner | $174,503 | New Conventional | |
| Previous Owner | $4,500 | Unknown | |
| Previous Owner | $123,960 | VA | |
| Previous Owner | $116,844 | FHA |
Property History
| Date | Event | Price | Change | Sq Ft Price |
|---|---|---|---|---|
| 11/22/2021 11/22/21 | Sold | $285,000 | 0.0% | $215 / Sq Ft |
| 10/15/2021 10/15/21 | Pending | -- | -- | -- |
| 10/15/2021 10/15/21 | For Sale | $285,000 | +58.4% | $215 / Sq Ft |
| 09/27/2018 09/27/18 | Sold | $179,900 | -2.8% | $136 / Sq Ft |
| 08/06/2018 08/06/18 | Pending | -- | -- | -- |
| 08/06/2018 08/06/18 | For Sale | $185,000 | -- | $140 / Sq Ft |
Tax History Compared to Growth
Tax History
| Year | Tax Paid | Tax Assessment Tax Assessment Total Assessment is a certain percentage of the fair market value that is determined by local assessors to be the total taxable value of land and additions on the property. | Land | Improvement |
|---|---|---|---|---|
| 2024 | $1,534 | $15,650 | -- | -- |
| 2023 | $1,552 | $19,340 | $2,350 | $16,990 |
| 2022 | $1,493 | $15,040 | $2,430 | $12,610 |
| 2021 | $1,337 | $13,434 | $2,500 | $10,934 |
| 2020 | $1,121 | $13,430 | $2,500 | $10,930 |
| 2019 | $1,121 | $11,105 | $1,616 | $9,489 |
| 2018 | $868 | $9,584 | $1,627 | $7,957 |
| 2017 | $877 | $9,584 | $1,627 | $7,957 |
| 2016 | $795 | $8,754 | $1,799 | $6,955 |
| 2015 | $792 | $8,754 | $1,799 | $6,955 |
| 2014 | $793 | $8,747 | $1,799 | $6,948 |
Agents Affiliated with this Home
-
J
Seller's Agent in 2021
Jessica Chariton
RE/MAX Mountain Vista Properties
-
Vincent Lopez

Buyer Co-Listing Agent in 2021
Vincent Lopez
RE/MAX
1 in this area
40 Total Sales
-
M
Seller's Agent in 2018
Michael Tripp
RE/MAX
-
T
Buyer Co-Listing Agent in 2018
The All Star Team
RE/MAX
Map
Source: Pueblo Association of REALTORS®
MLS Number: 175157
APN: 1-5-22-2-07-004
- 3736 Pronghorn Ln
- 3522 Possum Ln
- 3603 Bobcat Ln
- 3534 Wapiti Ln
- 3914 Bison Ln
- 3506 Wapiti Ln
- 3414 Wapiti Ln
- 3402 Wapiti Ln
- 3933 Elk Ln
- 3419 Ptarmigan Ln
- 3402 Ptarmigan Ln
- 3712 Sheffield Ln
- 3526 Ptarmigan Ln
- 3732 Fairfield Ln
- 3131 Bighorn Ct
- 3327 Lions Pride Ln
- 3411 Fairfield Ln
- 3412 Devonshire Ln
- 3728 Hollybrook Ln
- 3941 Sheffield Ln
