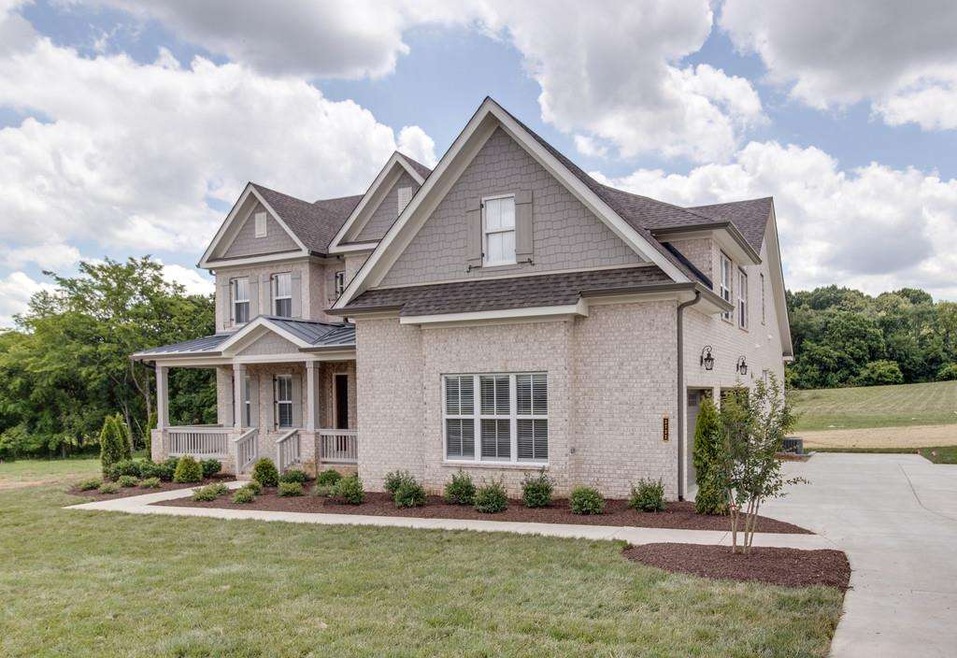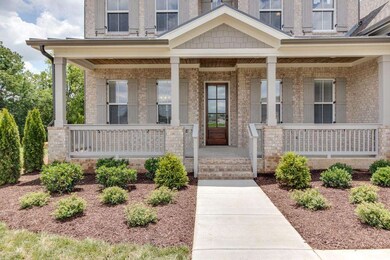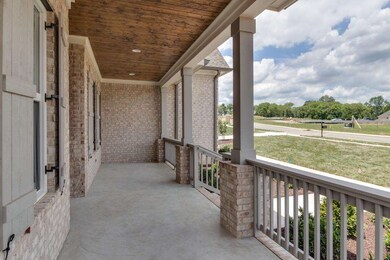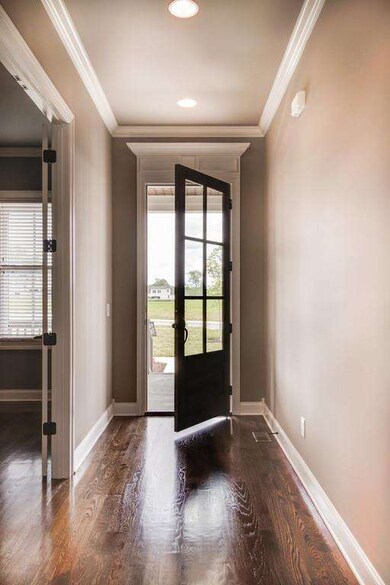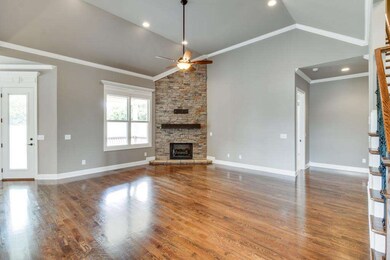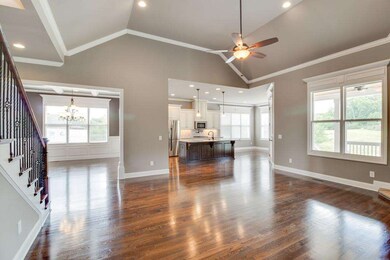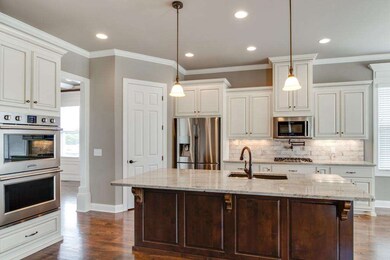
3732 Ronstadt Rd Unit 5017 Thompsons Station, TN 37179
Estimated Value: $1,220,863 - $1,402,000
Highlights
- Formal Dining Room
- Interior Storage Closet
- Ceiling Fan
- Thompson's Station Middle School Rated A
About This Home
As of June 2017FOR COMP PURPOSES -ALL BRICK, 3 CAR SIDE LOAD GARAGE, BACKS TO COMMON AREA-BRIDGEMORE IS A ZONED PRESERVATION AND HAS ACRES OF COMMON SPACE THAT WILL REMAIN. LOTS OF HARDWOODS AND OPPORTUNITIES TO CUSTOMIZE YOU PLAN AND FINISHES-15 MIN TO COOL SPRINGS
Last Agent to Sell the Property
Benchmark Realty, LLC License # 321551 Listed on: 06/05/2017

Home Details
Home Type
- Single Family
Est. Annual Taxes
- $3,452
Year Built
- 2017
Lot Details
- 0.42
Interior Spaces
- 3,713 Sq Ft Home
- Ceiling Fan
- Formal Dining Room
- Interior Storage Closet
Parking
- Garage
- Garage Door Opener
Ownership History
Purchase Details
Home Financials for this Owner
Home Financials are based on the most recent Mortgage that was taken out on this home.Similar Homes in the area
Home Values in the Area
Average Home Value in this Area
Purchase History
| Date | Buyer | Sale Price | Title Company |
|---|---|---|---|
| Wells Micah P | $661,038 | Homelands Title Llc |
Mortgage History
| Date | Status | Borrower | Loan Amount |
|---|---|---|---|
| Open | Wells Micah P | $250,000 | |
| Open | Wells Micah P | $545,000 | |
| Closed | Wells Micah P | $561,882 | |
| Previous Owner | Shaw Enterprises Llc | $518,880 |
Property History
| Date | Event | Price | Change | Sq Ft Price |
|---|---|---|---|---|
| 06/08/2017 06/08/17 | Sold | $661,038 | +2.6% | $178 / Sq Ft |
| 06/08/2017 06/08/17 | Pending | -- | -- | -- |
| 06/05/2017 06/05/17 | For Sale | $644,500 | -- | $174 / Sq Ft |
Tax History Compared to Growth
Tax History
| Year | Tax Paid | Tax Assessment Tax Assessment Total Assessment is a certain percentage of the fair market value that is determined by local assessors to be the total taxable value of land and additions on the property. | Land | Improvement |
|---|---|---|---|---|
| 2024 | $3,452 | $174,075 | $41,250 | $132,825 |
| 2023 | $3,452 | $174,075 | $41,250 | $132,825 |
| 2022 | $3,452 | $174,075 | $41,250 | $132,825 |
| 2021 | $3,452 | $174,075 | $41,250 | $132,825 |
| 2020 | $3,501 | $150,700 | $27,500 | $123,200 |
| 2019 | $3,501 | $150,700 | $27,500 | $123,200 |
| 2018 | $3,395 | $150,700 | $27,500 | $123,200 |
| 2017 | $2,030 | $90,900 | $27,500 | $63,400 |
Agents Affiliated with this Home
-
Sonya Sparkman

Seller's Agent in 2017
Sonya Sparkman
Benchmark Realty, LLC
(615) 686-3476
3 in this area
135 Total Sales
-
Tommy Davidson

Buyer's Agent in 2017
Tommy Davidson
John Jones Real Estate LLC
(615) 618-3435
698 Total Sales
Map
Source: Realtracs
MLS Number: RTC1603321
APN: 145K F 01700000
- 3691 Ronstadt Rd
- 3675 Ronstadt Rd
- 2723 Brenda St
- 3623 Martins Mill Rd
- 3226 Pleasantville Bridge Rd
- 3005 Littlebury Park Dr
- 3670 Martins Mill Rd
- 3313 Sarah Bee Ln
- 3364 Sarah Bee Ln
- 3360 Sarah Bee Ln
- 3400 Sarah Bee Ln
- 3376 Sarah Bee Ln
- 3549 Creamery Bridge Rd
- 2931 Avenue Downs Dr
- 2935 Avenue Downs Dr
- 2948 Avenue Downs Dr
- 1945 Thompson's Station Rd E
- 2752 Critz Ln
- 2740 Critz Ln
- 799 Saint Clair Ave
- 3732 Ronstadt Rd Unit 5017
- 3732 Ronstadt Rd
- 3736 Ronstadt Rd Unit 5016
- 3736 Ronstadt Rd
- 3736 Ronstadt Rd
- 3728 Ronstadt Rd Unit 5018
- 3728 Ronstadt Rd
- 3740 Ronstadt Rd Unit 5015
- 3740 Ronstadt Rd
- 3724 Ronstadt Rd
- 3735 Ronstadt Rd Unit 5070
- 3735 Ronstadt Rd
- 3725 Ronstadt Rd Unit 5060
- 3744 Ronstadt Rd
- 3744 Ronstadt Rd Unit 5014
- 3725 Ronstadt Rd
- 3720 Ronstadt Rd Unit 5020
- 3720 Ronstadt Rd
- 3745 Ronstadt Rd
- 3745 Ronstadt Road - Unit 5069
