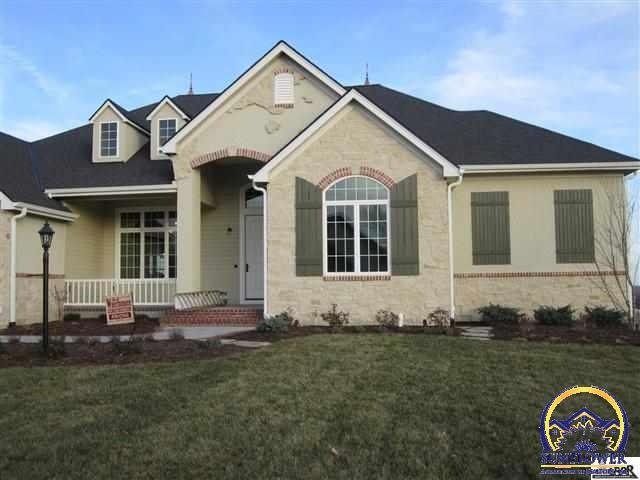
3732 SW Cobblestone Place Topeka, KS 66610
Southwest Topeka NeighborhoodHighlights
- Covered Deck
- Recreation Room
- Ranch Style House
- Jay Shideler Elementary School Rated A-
- Vaulted Ceiling
- Wood Flooring
About This Home
As of August 2018Sold before print
Last Agent to Sell the Property
Platinum Realty LLC License #00221828 Listed on: 02/01/2012

Home Details
Home Type
- Single Family
Est. Annual Taxes
- $4,000
Year Built
- Built in 2012
Lot Details
- Lot Dimensions are 100x140
- Paved or Partially Paved Lot
- Sprinkler System
Parking
- 3 Car Attached Garage
- Automatic Garage Door Opener
- Garage Door Opener
Home Design
- Ranch Style House
- Architectural Shingle Roof
- Stick Built Home
Interior Spaces
- 4,659 Sq Ft Home
- Wet Bar
- Vaulted Ceiling
- Fireplace
- Thermal Pane Windows
- Great Room
- Formal Dining Room
- Recreation Room
- Wood Flooring
- Partially Finished Basement
- Walk-Out Basement
Kitchen
- Electric Range
- Microwave
- Dishwasher
Bedrooms and Bathrooms
- 4 Bedrooms
- 3 Full Bathrooms
- Whirlpool Bathtub
Laundry
- Laundry Room
- Laundry on main level
Outdoor Features
- Covered Deck
- Patio
Schools
- Jay Shideler Elementary School
- Washburn Rural Middle School
- Washburn Rural High School
Utilities
- 90% Forced Air Heating and Cooling System
- Humidifier
- Cable TV Available
Community Details
- Summerfield Subdivision
Listing and Financial Details
- Assessor Parcel Number 1452202004012000
Ownership History
Purchase Details
Home Financials for this Owner
Home Financials are based on the most recent Mortgage that was taken out on this home.Purchase Details
Purchase Details
Purchase Details
Similar Homes in Topeka, KS
Home Values in the Area
Average Home Value in this Area
Purchase History
| Date | Type | Sale Price | Title Company |
|---|---|---|---|
| Warranty Deed | -- | Kansas Secured Title | |
| Joint Tenancy Deed | -- | Lawyers Title Of Topeka Inc | |
| Warranty Deed | -- | Lawyers Title Of Topeka Inc | |
| Warranty Deed | -- | Lawyers Title Of Topeka Inc |
Mortgage History
| Date | Status | Loan Amount | Loan Type |
|---|---|---|---|
| Open | $416,000 | New Conventional | |
| Previous Owner | $370,000 | Construction |
Property History
| Date | Event | Price | Change | Sq Ft Price |
|---|---|---|---|---|
| 08/16/2018 08/16/18 | Sold | -- | -- | -- |
| 07/19/2018 07/19/18 | Pending | -- | -- | -- |
| 07/02/2018 07/02/18 | For Sale | $580,000 | +0.7% | $120 / Sq Ft |
| 12/28/2012 12/28/12 | Sold | -- | -- | -- |
| 02/17/2012 02/17/12 | Pending | -- | -- | -- |
| 02/01/2012 02/01/12 | For Sale | $576,000 | -- | $124 / Sq Ft |
Tax History Compared to Growth
Tax History
| Year | Tax Paid | Tax Assessment Tax Assessment Total Assessment is a certain percentage of the fair market value that is determined by local assessors to be the total taxable value of land and additions on the property. | Land | Improvement |
|---|---|---|---|---|
| 2023 | $12,530 | $75,440 | $0 | $0 |
| 2022 | $10,155 | $62,595 | $0 | $0 |
| 2021 | $9,591 | $59,616 | $0 | $0 |
| 2020 | $9,165 | $58,075 | $0 | $0 |
| 2019 | $8,998 | $56,937 | $0 | $0 |
| 2018 | $8,772 | $55,676 | $0 | $0 |
| 2017 | $8,877 | $55,676 | $0 | $0 |
| 2014 | $8,833 | $54,585 | $0 | $0 |
Agents Affiliated with this Home
-
Patrick Anderson

Seller's Agent in 2018
Patrick Anderson
Platinum Realty LLC
(785) 608-6561
21 in this area
95 Total Sales
-
Cathy McCoy

Buyer's Agent in 2018
Cathy McCoy
Genesis, LLC, Realtors
(785) 231-7752
23 in this area
83 Total Sales
Map
Source: Sunflower Association of REALTORS®
MLS Number: 171160
APN: 145-22-0-20-04-012-000
- 5616 SW 38th St
- 3933 SW 38th Terrace
- 3808 SW Moundview Dr
- 3930 SW 40th Terrace
- 3212 SW Skyline Dr W
- 5605 SW 34th Place
- 5619 SW 35th St
- 5604 SW 34th Terrace
- 3841 SW 39th Terrace
- 4013 SW 35th Terrace
- 5633 SW 34th St
- 3129 SW Chelsea Dr
- 4012 SW 34th Terrace
- 5704 SW 35th St
- 4200 SW 33rd Terrace
- 30A SW Postoak Dr
- 4213 SW Clarion Lakes Dr Unit Blk C, Lot 22
- 4213 SW Clarion Lakes Dr Unit Blk C, Lot 21
- 3842 SW Cambridge Terrace
- 3543 SW Cambridge Ave
