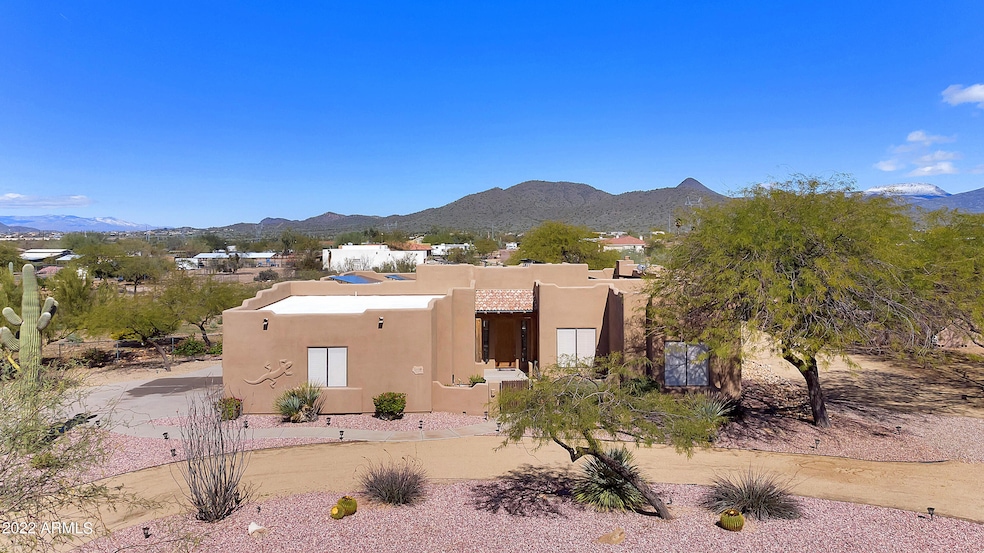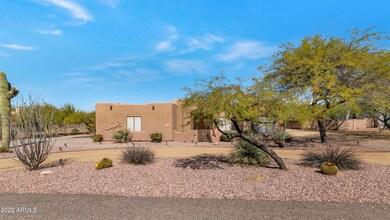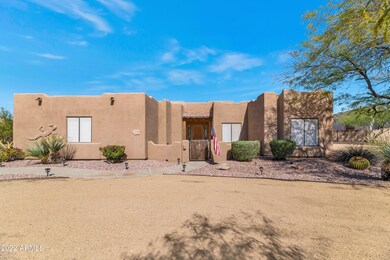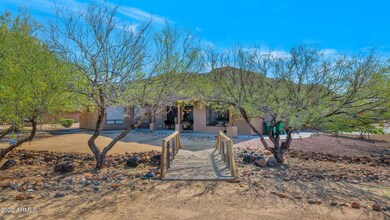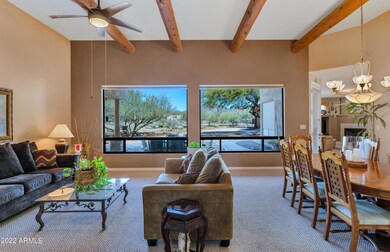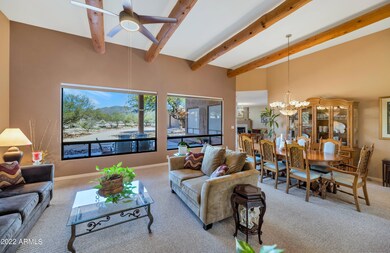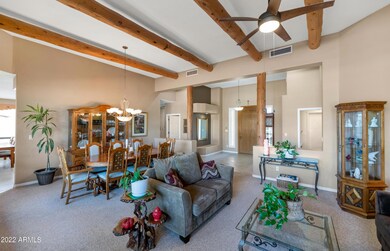
37327 N 16th St Phoenix, AZ 85086
Highlights
- Guest House
- Horses Allowed On Property
- Solar Power System
- Desert Mountain Middle School Rated A-
- RV Access or Parking
- Mountain View
About This Home
As of April 2022This wonderful, custom-designed, territorial property with spectacular mountain views (and no HOA!) sits on more than 1.3 acres on a quiet, secluded street. Incredible views from massive windows bring the outside in and make one feel like a part of the beautiful, natural surroundings. From the front courtyard, the foyer opens to a sizeable living/great room and dining room with 12' foot wood-beamed ceilings that offers an ideal area for entertaining treasured guests. The spacious family room offers still more great exterior views as well as an enticing fireplace where one can get lost in a great book with a favorite beverage. An abundance of natural light illuminates the open floor plan, and the broad hallways and doorways carry that open feel into the bedrooms. More... Adjacent to family and dining rooms, the perfectly arranged kitchen features Corian countertops, a long peninsula/breakfast bar, double ovens (essential for holidays and entertaining), a 5-burner cooktop, and closet pantry. The huge master suite with enormous bath provides a quiet get-away from the rest of the house and has still more scintillating views and access to the covered back patio.
Just off the rear patio, you'll find an incredible additional 891sf guest casita/art studio/game room/exercise gym/crafts area/office, or library. Broken into two large, similarly-sized rooms, the casita includes a 3/4 bath, and private entrance. The uses for these spaces are limited only by one's imagination. Outside, on the fully fenced-in property, take a stroll around the desert walking path and enjoy all the enormous space has to offer from nature. There's plenty of room for pets, horses, or horse-powered recreational vehicles. Also, find a concrete slab with water and electrical service that can be used in a variety of ways, including a heated spa, lighted gazebo, and more. Along with a 3-car garage with lots of storage, there's driveway parking for several cars. The home is set up for solar for those inclined toward energy efficiency.
Last Agent to Sell the Property
Best Homes Real Estate License #BR533967000 Listed on: 03/04/2022

Home Details
Home Type
- Single Family
Est. Annual Taxes
- $5,020
Year Built
- Built in 1999
Lot Details
- 1.38 Acre Lot
- Cul-De-Sac
- Private Streets
- Desert faces the front and back of the property
- Chain Link Fence
- Front and Back Yard Sprinklers
- Sprinklers on Timer
- Private Yard
Parking
- 3 Car Direct Access Garage
- 7 Open Parking Spaces
- Side or Rear Entrance to Parking
- Garage Door Opener
- Circular Driveway
- RV Access or Parking
Home Design
- Santa Fe Architecture
- Wood Frame Construction
- Built-Up Roof
- Stucco
Interior Spaces
- 2,873 Sq Ft Home
- 1-Story Property
- Ceiling height of 9 feet or more
- Ceiling Fan
- Skylights
- Double Pane Windows
- Solar Screens
- Family Room with Fireplace
- Mountain Views
- Security System Owned
- Washer and Dryer Hookup
Kitchen
- Eat-In Kitchen
- Breakfast Bar
- Electric Cooktop
Flooring
- Carpet
- Tile
Bedrooms and Bathrooms
- 4 Bedrooms
- Primary Bathroom is a Full Bathroom
- 2.5 Bathrooms
- Dual Vanity Sinks in Primary Bathroom
- Easy To Use Faucet Levers
- Bathtub With Separate Shower Stall
Accessible Home Design
- Roll-in Shower
- Grab Bar In Bathroom
- Kitchen Appliances
- Accessible Hallway
- No Interior Steps
- Stepless Entry
Outdoor Features
- Covered patio or porch
- Playground
Schools
- Desert Mountain Elementary And Middle School
- Boulder Creek High School
Utilities
- Zoned Heating and Cooling System
- Water Purifier
- Water Softener
- High Speed Internet
- Cable TV Available
Additional Features
- Solar Power System
- Guest House
- Horses Allowed On Property
Community Details
- No Home Owners Association
- Association fees include no fees
- Desert Hills Area Subdivision, Custom Floorplan
Listing and Financial Details
- Tax Lot See Legal Descriptio
- Assessor Parcel Number 211-69-004-U
Ownership History
Purchase Details
Purchase Details
Home Financials for this Owner
Home Financials are based on the most recent Mortgage that was taken out on this home.Purchase Details
Home Financials for this Owner
Home Financials are based on the most recent Mortgage that was taken out on this home.Purchase Details
Purchase Details
Home Financials for this Owner
Home Financials are based on the most recent Mortgage that was taken out on this home.Purchase Details
Home Financials for this Owner
Home Financials are based on the most recent Mortgage that was taken out on this home.Purchase Details
Purchase Details
Home Financials for this Owner
Home Financials are based on the most recent Mortgage that was taken out on this home.Similar Homes in the area
Home Values in the Area
Average Home Value in this Area
Purchase History
| Date | Type | Sale Price | Title Company |
|---|---|---|---|
| Special Warranty Deed | -- | Professional Escrow Services | |
| Warranty Deed | $1,002,500 | Chicago Title | |
| Interfamily Deed Transfer | -- | Timios Inc | |
| Interfamily Deed Transfer | -- | None Available | |
| Interfamily Deed Transfer | -- | Chicago Title Insurance Co | |
| Interfamily Deed Transfer | -- | None Available | |
| Warranty Deed | $469,000 | Security Title Agency | |
| Quit Claim Deed | -- | -- | |
| Warranty Deed | $310,000 | Ati Title Agency |
Mortgage History
| Date | Status | Loan Amount | Loan Type |
|---|---|---|---|
| Previous Owner | $550,000 | New Conventional | |
| Previous Owner | $563,000 | VA | |
| Previous Owner | $518,525 | VA | |
| Previous Owner | $480,000 | New Conventional | |
| Previous Owner | $375,200 | New Conventional | |
| Previous Owner | $279,000 | New Conventional | |
| Closed | $70,350 | No Value Available |
Property History
| Date | Event | Price | Change | Sq Ft Price |
|---|---|---|---|---|
| 07/09/2025 07/09/25 | Pending | -- | -- | -- |
| 07/09/2025 07/09/25 | For Sale | $1,200,000 | 0.0% | $418 / Sq Ft |
| 11/17/2023 11/17/23 | Rented | $1,500 | 0.0% | -- |
| 11/17/2023 11/17/23 | For Rent | $1,500 | 0.0% | -- |
| 04/22/2022 04/22/22 | Sold | $1,002,500 | -12.8% | $349 / Sq Ft |
| 02/28/2022 02/28/22 | For Sale | $1,150,000 | -- | $400 / Sq Ft |
Tax History Compared to Growth
Tax History
| Year | Tax Paid | Tax Assessment Tax Assessment Total Assessment is a certain percentage of the fair market value that is determined by local assessors to be the total taxable value of land and additions on the property. | Land | Improvement |
|---|---|---|---|---|
| 2025 | $5,413 | $51,098 | -- | -- |
| 2024 | $5,123 | $48,665 | -- | -- |
| 2023 | $5,123 | $67,920 | $13,580 | $54,340 |
| 2022 | $4,921 | $48,370 | $9,670 | $38,700 |
| 2021 | $5,020 | $46,480 | $9,290 | $37,190 |
| 2020 | $4,905 | $44,950 | $8,990 | $35,960 |
| 2019 | $4,736 | $44,080 | $8,810 | $35,270 |
| 2018 | $4,560 | $42,530 | $8,500 | $34,030 |
| 2017 | $4,463 | $40,310 | $8,060 | $32,250 |
| 2016 | $4,013 | $40,170 | $8,030 | $32,140 |
| 2015 | $3,697 | $37,180 | $7,430 | $29,750 |
Agents Affiliated with this Home
-
Vince Correa

Seller's Agent in 2025
Vince Correa
eXp Realty
(602) 320-3689
1 in this area
11 Total Sales
-
N
Buyer's Agent in 2023
Non-MLS Agent
Non-MLS Office
-
David Roney

Seller's Agent in 2022
David Roney
Best Homes Real Estate
(480) 443-8500
1 in this area
20 Total Sales
Map
Source: Arizona Regional Multiple Listing Service (ARMLS)
MLS Number: 6361831
APN: 211-69-004U
- 1703 E Maddock Rd
- 36707 N 16th St
- 37039 N 20th St
- 1101 E Dolores Rd
- 36614 N 14th St
- 36321 N 16th St
- 37508 N 12th St
- 4860 E Creek Canyon Rd
- 1904 E Creek Canyon Rd
- 1850 E Creek Canyon Rd
- 1940 E Creek Canyon Rd
- 1920 E Creek Canyon Rd
- 38413 N 16th St
- 1969 E Long Rifle Rd
- 1620 E Cloud Rd
- 1602 E Cloud Rd
- 1897 E Long Rifle Rd
- 1906 E Cloud Rd
- 1951 E Long Rifle Rd
- 1930 E Cloud Rd
