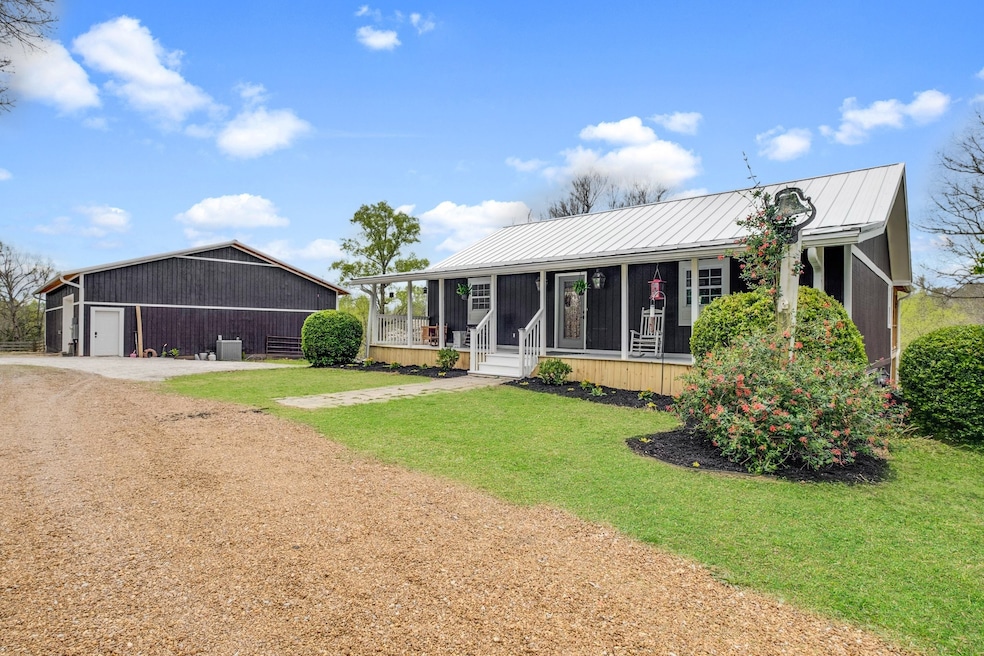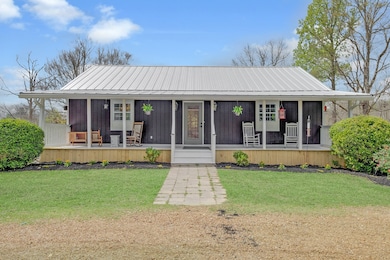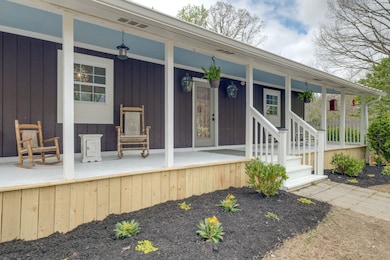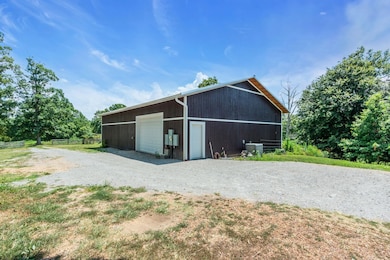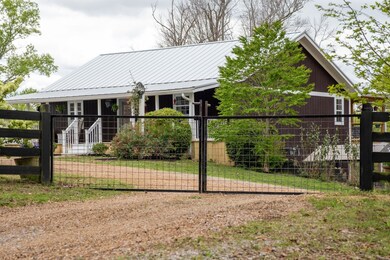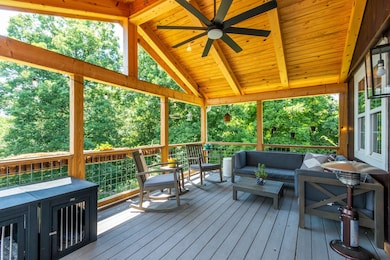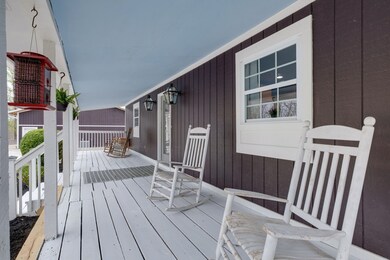
3733 Mobleys Cut Rd Thompsons Station, TN 37179
Leiper's Fork NeighborhoodHighlights
- 5 Acre Lot
- Deck
- Circular Driveway
- Hillsboro Elementary/Middle School Rated A
- No HOA
- Porch
About This Home
As of March 2025Nestled in the hills of Williamson County around the bend from Leipers Fork this dreamy mini farm awaits! Complete with 3 pastures, a chicken coop, a garden - all with their own water collection system. Green house, a barn, RV pad and hookup, plus a 2400 sq ft, 1 yr old, spray foam insulated, HVAC controlled, $250,000 - PROFESSIONAL WORKSHOP! With a wall of windows overlooking hills and tree tops - perfect for any car enthusiast, artist, or business owner . This RETREAT OF A HOME comes with a brand new 2 story walk out covered porch with stunning views, a hot tub, new steel roof - with 90% of its life remaining. $90k Solar Energy Certified (but still connected to utilities). You may never want to leave! New appliances, a large Kitchen, with an open concept living area that welcomes you to this beautiful home. Primary on the main floor with ensuite bathroom, walk in closet and private entry to balcony. 12 min to Leipers Fork. Zoned for top rated schools!! 20 min to Franklin.
Last Agent to Sell the Property
Keller Williams Realty Nashville/Franklin Brokerage Phone: 6157070597 License #341615 Listed on: 10/17/2024

Co-Listed By
Keller Williams Realty Nashville/Franklin Brokerage Phone: 6157070597 License #360060
Home Details
Home Type
- Single Family
Est. Annual Taxes
- $1,698
Year Built
- Built in 1994
Lot Details
- 5 Acre Lot
- Back Yard Fenced
- Level Lot
Parking
- 2 Car Garage
- 5 Open Parking Spaces
- Circular Driveway
Home Design
- Frame Construction
- Metal Roof
Interior Spaces
- Property has 2 Levels
- Ceiling Fan
- Carpet
- Finished Basement
Kitchen
- Microwave
- Dishwasher
Bedrooms and Bathrooms
- 2 Bedrooms | 1 Main Level Bedroom
Outdoor Features
- Deck
- Outdoor Storage
- Porch
Schools
- Hillsboro Elementary/ Middle School
- Independence High School
Utilities
- Cooling Available
- Central Heating
- Heat Pump System
- Septic Tank
- Satellite Dish
Community Details
- No Home Owners Association
Listing and Financial Details
- Assessor Parcel Number 094148 00904 00002148
Ownership History
Purchase Details
Home Financials for this Owner
Home Financials are based on the most recent Mortgage that was taken out on this home.Purchase Details
Home Financials for this Owner
Home Financials are based on the most recent Mortgage that was taken out on this home.Purchase Details
Purchase Details
Purchase Details
Purchase Details
Home Financials for this Owner
Home Financials are based on the most recent Mortgage that was taken out on this home.Similar Homes in the area
Home Values in the Area
Average Home Value in this Area
Purchase History
| Date | Type | Sale Price | Title Company |
|---|---|---|---|
| Warranty Deed | $950,000 | Magnolia Title & Escrow | |
| Warranty Deed | $265,000 | None Listed On Document | |
| Warranty Deed | $265,000 | Commerce Title & Escrow | |
| Warranty Deed | $270,000 | Dlo Title Llc | |
| Warranty Deed | $75,000 | Lawyers Land & Title Service | |
| Warranty Deed | $138,000 | -- |
Mortgage History
| Date | Status | Loan Amount | Loan Type |
|---|---|---|---|
| Open | $760,000 | New Conventional | |
| Previous Owner | $590,000 | New Conventional | |
| Previous Owner | $190,500 | Stand Alone Refi Refinance Of Original Loan | |
| Previous Owner | $110,800 | No Value Available |
Property History
| Date | Event | Price | Change | Sq Ft Price |
|---|---|---|---|---|
| 03/25/2025 03/25/25 | Sold | $950,000 | -5.0% | $397 / Sq Ft |
| 02/02/2025 02/02/25 | Pending | -- | -- | -- |
| 01/07/2025 01/07/25 | For Sale | $999,900 | +5.3% | $418 / Sq Ft |
| 12/16/2024 12/16/24 | Off Market | $950,000 | -- | -- |
| 10/18/2024 10/18/24 | Price Changed | $1,000,000 | -9.1% | $418 / Sq Ft |
| 10/17/2024 10/17/24 | For Sale | $1,100,000 | +48.6% | $460 / Sq Ft |
| 11/30/2021 11/30/21 | Sold | $740,000 | -4.5% | $308 / Sq Ft |
| 10/25/2021 10/25/21 | Pending | -- | -- | -- |
| 10/15/2021 10/15/21 | For Sale | -- | -- | -- |
| 10/13/2021 10/13/21 | For Sale | -- | -- | -- |
| 09/21/2021 09/21/21 | For Sale | $775,000 | -- | $323 / Sq Ft |
Tax History Compared to Growth
Tax History
| Year | Tax Paid | Tax Assessment Tax Assessment Total Assessment is a certain percentage of the fair market value that is determined by local assessors to be the total taxable value of land and additions on the property. | Land | Improvement |
|---|---|---|---|---|
| 2024 | -- | $90,300 | $36,200 | $54,100 |
| 2023 | $0 | $90,300 | $36,200 | $54,100 |
| 2022 | $1,698 | $90,300 | $36,200 | $54,100 |
| 2021 | $1,527 | $90,300 | $36,200 | $54,100 |
| 2020 | $1,461 | $65,800 | $22,350 | $43,450 |
| 2019 | $1,461 | $65,800 | $22,350 | $43,450 |
| 2018 | $1,415 | $65,800 | $22,350 | $43,450 |
| 2017 | $1,415 | $65,800 | $22,350 | $43,450 |
| 2016 | $1,415 | $65,800 | $22,350 | $43,450 |
| 2015 | -- | $37,950 | $13,750 | $24,200 |
| 2014 | -- | $37,950 | $13,750 | $24,200 |
Agents Affiliated with this Home
-
Naomi Bannister

Seller's Agent in 2025
Naomi Bannister
Keller Williams Realty Nashville/Franklin
(615) 707-0597
2 in this area
143 Total Sales
-
B. Paul Copeland

Seller Co-Listing Agent in 2025
B. Paul Copeland
Keller Williams Realty Nashville/Franklin
(931) 451-0384
2 in this area
9 Total Sales
-
Bill Lurwick

Buyer's Agent in 2025
Bill Lurwick
Gray Fox Realty
(302) 500-2058
1 in this area
145 Total Sales
-
Jennifer Tieche

Seller's Agent in 2021
Jennifer Tieche
simpliHOM
(615) 972-9048
1 in this area
33 Total Sales
-
Jimmy Dugger

Buyer's Agent in 2021
Jimmy Dugger
Crye-Leike
(615) 210-5027
1 in this area
339 Total Sales
Map
Source: Realtracs
MLS Number: 2749328
APN: 148-009.04
- 3736 Mobleys Cut Rd Unit 3738
- 3747 Mobleys Cut Rd
- 3890 Robinson Rd
- 3899 Boston Theta Rd
- 3 Mobley's Cut Rd
- 0 Boston Theta Rd
- 0 Mobleys Cut Rd Unit RTC2764193
- 3845 Sycamore Rd
- 3982 Casparis Rd
- 3988 Casparis Rd
- 3930 Mobley's Cut Rd
- 5679 Carters Creek Pike
- 5594 Carters Creek Pike
- 3925 Perkins Rd
- 5620 Leipers Creek Rd
- 1742 Barker Rd
- 1921 Victorian Rd
- 6795 Leipers Creek Rd
- 4655 Old Leipers Creek Rd
- 1708 Sugar Ridge Rd
