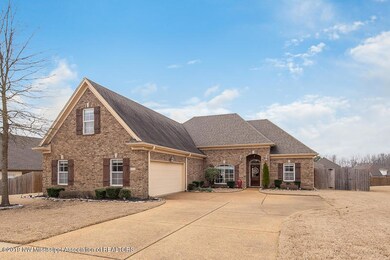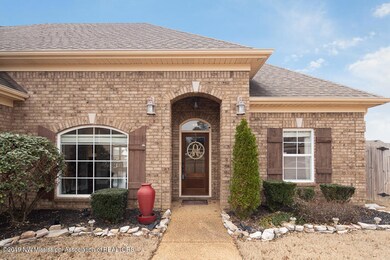
3733 Vintage Dr Southaven, MS 38672
Pleasant Hill NeighborhoodEstimated Value: $328,998 - $395,000
Highlights
- Cathedral Ceiling
- Wood Flooring
- Combination Kitchen and Living
- DeSoto Central Elementary School Rated A-
- Hydromassage or Jetted Bathtub
- Granite Countertops
About This Home
As of April 2019Beautiful split floor plan with 4 Bedrooms and 2 Baths. This home features wood flooring throughout the formal dining and living rooms. The open floor plan allows you to enjoy the views from each room and is perfect for entertaining. The living room has vaulted ceilings and a gas fireplace for cozy winter days! There are 4 outlets in the floor for convenient furniture and lighting placement! The kitchen has tons of counter space and lots of cabinets. Special features include tile floors, granite countertops and stainless appliances. The master suite is perfect for relaxing and separate from the additional two downstarirs bedrooms. Leading to the garage and upstairs you will find an entry way perfect for hanging jackets and backpacks. Upstairs is a large Bonus Room with a closet and can be used as a fourth bedroom. There is floored walk in attic upstairs as well. The backyard is fully fenced. Perfectly located on a circle with little traffic, this home is close to dining, shopping and schools and has easy access to I69 to get just about anywhere in the Midsouth with ease. Call today for your private tour before it is too late!
Home Details
Home Type
- Single Family
Est. Annual Taxes
- $2,033
Year Built
- Built in 2007
Lot Details
- Lot Dimensions are 90x125
- Privacy Fence
- Wood Fence
Parking
- 2 Car Garage
- Driveway
Home Design
- Brick Exterior Construction
- Slab Foundation
- Architectural Shingle Roof
Interior Spaces
- 2,338 Sq Ft Home
- 2-Story Property
- Cathedral Ceiling
- Ceiling Fan
- Gas Log Fireplace
- Blinds
- Combination Kitchen and Living
- Breakfast Room
- Attic Floors
- Fire and Smoke Detector
- Laundry Room
Kitchen
- Eat-In Kitchen
- Breakfast Bar
- Electric Oven
- Electric Range
- Microwave
- Dishwasher
- Stainless Steel Appliances
- Granite Countertops
- Disposal
Flooring
- Wood
- Carpet
- Tile
Bedrooms and Bathrooms
- 4 Bedrooms
- 2 Full Bathrooms
- Double Vanity
- Hydromassage or Jetted Bathtub
- Bathtub Includes Tile Surround
- Separate Shower
Outdoor Features
- Patio
- Rain Gutters
Schools
- Desoto Central Elementary And Middle School
- Desoto Central High School
Utilities
- Multiple cooling system units
- Central Heating
- Heating System Uses Natural Gas
- Natural Gas Connected
Community Details
- Cherry Tree Subdivision
Ownership History
Purchase Details
Home Financials for this Owner
Home Financials are based on the most recent Mortgage that was taken out on this home.Purchase Details
Purchase Details
Home Financials for this Owner
Home Financials are based on the most recent Mortgage that was taken out on this home.Purchase Details
Purchase Details
Home Financials for this Owner
Home Financials are based on the most recent Mortgage that was taken out on this home.Similar Homes in Southaven, MS
Home Values in the Area
Average Home Value in this Area
Purchase History
| Date | Buyer | Sale Price | Title Company |
|---|---|---|---|
| Mccandless Justin Thomas | -- | None Available | |
| Mccandless Justin Thomas | -- | None Available | |
| Adams Ii Kenneth R | -- | None Available | |
| Adams Kenneth Ray | -- | None Available | |
| Federal National Mortgage Association | $175,023 | None Available | |
| Robinson Quenshanta | -- | None Available |
Mortgage History
| Date | Status | Borrower | Loan Amount |
|---|---|---|---|
| Open | Mccandless Justin Thomas | $179,175 | |
| Previous Owner | Adams Kenneth Ray | $189,012 | |
| Previous Owner | Robinson Quenshanta | $190,604 |
Property History
| Date | Event | Price | Change | Sq Ft Price |
|---|---|---|---|---|
| 04/10/2019 04/10/19 | Sold | -- | -- | -- |
| 03/14/2019 03/14/19 | Pending | -- | -- | -- |
| 02/19/2019 02/19/19 | For Sale | $249,900 | +19.1% | $107 / Sq Ft |
| 07/10/2015 07/10/15 | Sold | -- | -- | -- |
| 05/28/2015 05/28/15 | Pending | -- | -- | -- |
| 04/21/2015 04/21/15 | For Sale | $209,900 | -- | $87 / Sq Ft |
Tax History Compared to Growth
Tax History
| Year | Tax Paid | Tax Assessment Tax Assessment Total Assessment is a certain percentage of the fair market value that is determined by local assessors to be the total taxable value of land and additions on the property. | Land | Improvement |
|---|---|---|---|---|
| 2024 | $2,033 | $16,065 | $3,000 | $13,065 |
| 2023 | $2,033 | $16,065 | $0 | $0 |
| 2022 | $1,984 | $16,065 | $3,000 | $13,065 |
| 2021 | $1,984 | $16,065 | $3,000 | $13,065 |
| 2020 | $1,836 | $15,020 | $3,000 | $12,020 |
| 2019 | $1,835 | $15,014 | $3,000 | $12,014 |
| 2017 | $1,953 | $28,528 | $15,764 | $12,764 |
| 2016 | $1,953 | $15,764 | $3,000 | $12,764 |
| 2015 | $2,245 | $28,528 | $15,764 | $12,764 |
| 2014 | $2,266 | $15,764 | $0 | $0 |
| 2013 | $2,062 | $15,764 | $0 | $0 |
Agents Affiliated with this Home
-
Debra Dye
D
Seller's Agent in 2019
Debra Dye
Dream Maker Realty
(901) 239-6041
10 in this area
80 Total Sales
-

Buyer's Agent in 2019
Ed Schreiner
Signature Realty LLC
(662) 349-6307
14 Total Sales
-
Meatha Haynes Tapley

Seller's Agent in 2015
Meatha Haynes Tapley
Crye-Leike Of MS-OB
(901) 288-5582
6 in this area
237 Total Sales
Map
Source: MLS United
MLS Number: 2321260
APN: 2075160800027200
- 3753 Kenton Dr
- 3774 Getwell Rd
- 3510 Holsten Creek Dr
- 2934 Huntley Cir
- 2569 College Rd
- 3362 Valley Crest Dr
- 2894 Malabar Place
- 2834 Malabar Place
- 2512 Washington Woods Rd
- 2723 Hill Valley Ln
- 4108 Vineyard Dr
- 4283 Markston Dr
- 4235 Chalice Dr
- 2682 Molly Ln
- 2361 Washington Woods Rd
- 3401 Cable Ln
- 2986 Dawkins Cove
- 4111 Sir Thopas Dr
- 3498 Jaguar Blvd
- 3514 Jaguar Blvd
- 3733 Vintage Dr
- 3749 Vintage Dr
- 3710 Kenton Dr
- 3738 Kenton Dr
- 3718 Kenton Dr
- 3767 Vintage Dr
- 3744 Vintage Dr
- 3714 Vintage Dr
- 3787 Vintage Dr
- 2956 Vintage Dr
- 3758 Vintage Dr
- 3744 Kenton Dr
- 3700 Vintage Dr
- 3772 Vintage Dr
- 3685 Kenton Dr
- 2931 Chattering Ln
- 3681 Kenton Dr
- 2931 Chattering Dr
- 3691 Kenton Dr
- 3677 Kenton Dr






