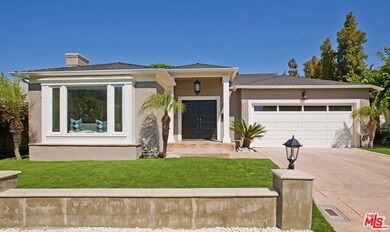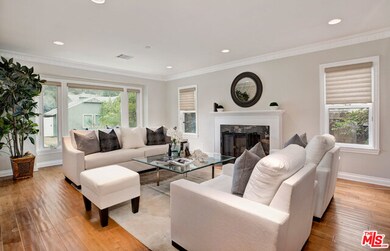
3733 Willowcrest Ave Studio City, CA 91604
Highlights
- City Lights View
- Contemporary Architecture
- Wood Flooring
- Rio Vista Elementary Rated A-
- Living Room with Fireplace
- No HOA
About This Home
As of November 2018JUST REDUCED! HURRY! Elegantly appointed this Studio City home on a cul-de-sac street features crown molding, beautiful hardwood plank flooring, French doors, skylights, vaulted ceilings and abundant natural light. The inviting living room boasts a fireplace and beautiful upgraded windows. A spacious family room with high-ceiling and skylights opens to the kitchen and dining room. The kitchen is large with an abundance of oak cabinets, stainless steel appliances, granite counter tops, recessed lighting and hardwood plank flooring. The stunning master retreat is enormous with high-pitched ceilings, recessed lighting and custom French doors and windows. The relaxing master bath is beautifully done with a gorgeous marble counter, shower and a spa-tub. The backyard is good-sized with turf and a large deck for relaxing, entertaining or Barbecuing. You can also enjoy watching sunsets, or city lights. A great location, close to studios, MTA, shopping, DTLA, the Westside
Last Buyer's Agent
Wendy Neckels
License #01354763
Home Details
Home Type
- Single Family
Est. Annual Taxes
- $21,082
Year Built
- Built in 1951
Lot Details
- 6,988 Sq Ft Lot
- Property is zoned LAR1
Home Design
- Contemporary Architecture
Interior Spaces
- 2,704 Sq Ft Home
- 1-Story Property
- Family Room
- Living Room with Fireplace
- Dining Room
- City Lights Views
Kitchen
- Oven or Range
- Dishwasher
- Disposal
Flooring
- Wood
- Carpet
Bedrooms and Bathrooms
- 3 Bedrooms
- Walk-In Closet
Laundry
- Laundry Room
- Gas And Electric Dryer Hookup
Utilities
- Central Heating and Cooling System
Community Details
- No Home Owners Association
Listing and Financial Details
- Assessor Parcel Number 2378-005-025
Ownership History
Purchase Details
Home Financials for this Owner
Home Financials are based on the most recent Mortgage that was taken out on this home.Purchase Details
Purchase Details
Home Financials for this Owner
Home Financials are based on the most recent Mortgage that was taken out on this home.Purchase Details
Home Financials for this Owner
Home Financials are based on the most recent Mortgage that was taken out on this home.Similar Homes in the area
Home Values in the Area
Average Home Value in this Area
Purchase History
| Date | Type | Sale Price | Title Company |
|---|---|---|---|
| Grant Deed | $1,430,000 | Progressive Title Company | |
| Interfamily Deed Transfer | -- | Accommodation | |
| Grant Deed | $1,370,000 | Equity Title Company | |
| Grant Deed | $685,000 | Old Republic Title Company |
Mortgage History
| Date | Status | Loan Amount | Loan Type |
|---|---|---|---|
| Previous Owner | $606,000 | New Conventional | |
| Previous Owner | $625,500 | New Conventional | |
| Previous Owner | $1,000,000 | Purchase Money Mortgage | |
| Previous Owner | $8,300 | Unknown | |
| Previous Owner | $548,000 | Purchase Money Mortgage | |
| Closed | $137,000 | No Value Available |
Property History
| Date | Event | Price | Change | Sq Ft Price |
|---|---|---|---|---|
| 07/21/2025 07/21/25 | Price Changed | $2,195,000 | +0.5% | $812 / Sq Ft |
| 07/13/2025 07/13/25 | Price Changed | $2,185,000 | 0.0% | $808 / Sq Ft |
| 05/25/2025 05/25/25 | Price Changed | $2,186,000 | 0.0% | $808 / Sq Ft |
| 04/27/2025 04/27/25 | Price Changed | $2,187,000 | 0.0% | $809 / Sq Ft |
| 03/31/2025 03/31/25 | For Sale | $2,188,000 | +53.0% | $809 / Sq Ft |
| 11/14/2018 11/14/18 | Sold | $1,430,000 | -1.0% | $529 / Sq Ft |
| 10/01/2018 10/01/18 | Price Changed | $1,445,000 | -3.3% | $534 / Sq Ft |
| 09/11/2018 09/11/18 | For Sale | $1,495,000 | -- | $553 / Sq Ft |
Tax History Compared to Growth
Tax History
| Year | Tax Paid | Tax Assessment Tax Assessment Total Assessment is a certain percentage of the fair market value that is determined by local assessors to be the total taxable value of land and additions on the property. | Land | Improvement |
|---|---|---|---|---|
| 2024 | $21,082 | $1,731,960 | $1,377,000 | $354,960 |
| 2023 | $20,669 | $1,698,000 | $1,350,000 | $348,000 |
| 2022 | $17,819 | $1,503,183 | $1,202,547 | $300,636 |
| 2021 | $17,597 | $1,473,710 | $1,178,968 | $294,742 |
| 2019 | $17,065 | $1,430,000 | $1,144,000 | $286,000 |
| 2018 | $17,260 | $1,429,236 | $922,400 | $506,836 |
| 2016 | $16,578 | $1,373,739 | $886,583 | $487,156 |
| 2015 | $16,334 | $1,353,105 | $873,266 | $479,839 |
| 2014 | $15,633 | $1,265,000 | $816,400 | $448,600 |
Agents Affiliated with this Home
-
Flora Martin

Seller's Agent in 2025
Flora Martin
Equity Union
(310) 403-3324
17 Total Sales
-
Tom Otero

Seller's Agent in 2018
Tom Otero
Rodeo Realty
(818) 919-5350
2 in this area
55 Total Sales
-
W
Buyer's Agent in 2018
Wendy Neckels
-
B
Buyer Co-Listing Agent in 2018
Betty Langs
Map
Source: The MLS
MLS Number: 18-384558
APN: 2378-005-025
- 10818 Fruitland Dr
- 3744 Vineland Ave
- 3684 Willowcrest Ave
- 10868 Willowcrest Place
- 3935 Kentucky Dr
- 3929 Fredonia Dr
- 10866 Bluffside Dr Unit 2
- 3907 Fredonia Dr
- 10926 Bluffside Dr Unit 3
- 3880 Fredonia Dr Unit D
- 10940 Terryview Dr
- 10747 Valleyheart Dr
- 3657 1/2 Regal Place Unit 3657 1/2
- 3651 Regal Place Unit 506
- 3754 Fredonia Dr
- 3649 Regal Place Unit 203
- 3649 Regal Place Unit 401
- 3649 Regal Place Unit 201
- 3649 Regal Place Unit 306
- 3649 Regal Place Unit 102






