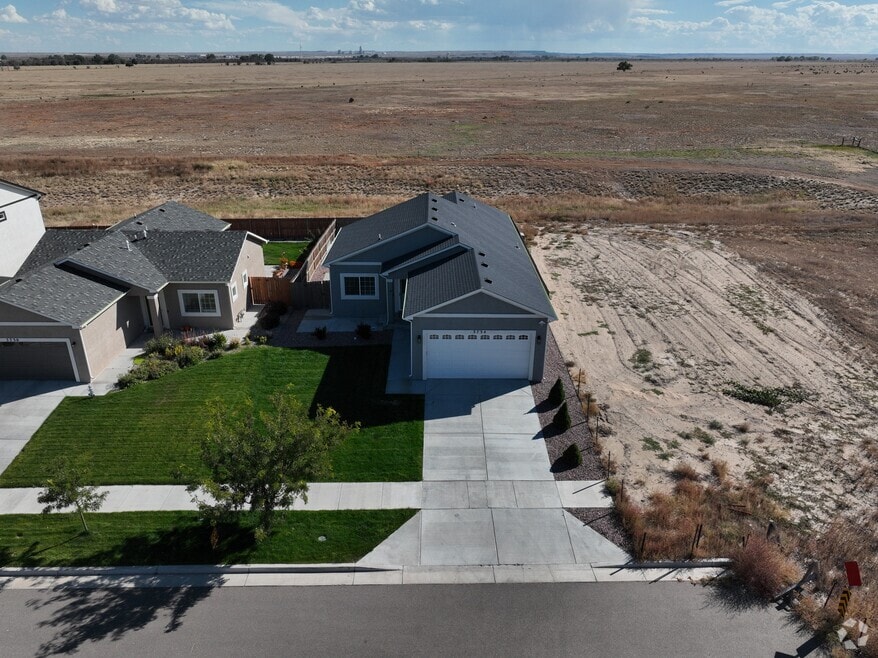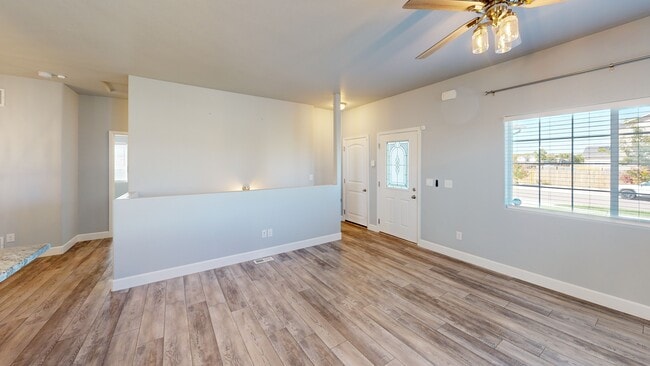
3734 Raccoon Ln Pueblo, CO 81005
Southpointe NeighborhoodEstimated payment $2,041/month
Highlights
- Hot Property
- Ranch Style House
- Covered Patio or Porch
- Mountain View
- No HOA
- 2 Car Attached Garage
About This Home
There are MANY reasons to choose this home over all the others in the area! Start with the homesite - it's at the end of the road and very private. No one is going to go speeding by. When you pull into the garage the first thing you notice is how big it is. Even though it's a two car it is an OVERSIZED two car garage with extra space to store more. As you step inside the home you will be impressed with the openness of the plan. The spacious living room leads back to the open kitchen with a large island that has a bar for informal dining and provides lots of additional cabinet and counter top space. The kitchen features upgraded Maytag stainless steel appliances which includes a flat top stove with a self cleaning oven, a built in microwave, a dishwasher and a side by side refrigerator with water and ice in the door and a pull out bottom freezer drawer. The primary bedroom features a 3/4 bath with a full size shower. There is also a spacious walk in closet with built in shelves. There are two more bedroom and a full hall bath on the main level. Downstairs is unfinished. It is a blank palette to do with as you please. Use it for storage (and lots of it) or finish it just the way you want. A full bath is already stubbed in to make it easier to finish. The laundry (with a Maytag washer and dryer included) is in the basement along with the tankless water heater (never run out of hot water) and the furnace. Step into the fenced backyard and enjoy the expansive mountain view.
Listing Agent
Real Estate Marketing Group LLC Brokerage Phone: 2092092299 License #100035160 Listed on: 09/23/2025
Home Details
Home Type
- Single Family
Est. Annual Taxes
- $1,888
Year Built
- Built in 2019
Lot Details
- 5,502 Sq Ft Lot
- Vinyl Fence
- Sprinklers on Timer
- Property is zoned R2U
Parking
- 2 Car Attached Garage
- Garage Door Opener
Home Design
- Ranch Style House
- Frame Construction
- Composition Roof
- Stucco
- Lead Paint Disclosure
Interior Spaces
- 1,220 Sq Ft Home
- Ceiling Fan
- Double Pane Windows
- Vinyl Clad Windows
- Window Treatments
- Living Room
- Dining Room
- Mountain Views
- Security System Owned
Kitchen
- Electric Oven or Range
- Built-In Microwave
- Dishwasher
- Disposal
Bedrooms and Bathrooms
- 3 Bedrooms
- 2 Bathrooms
Laundry
- Dryer
- Washer
Unfinished Basement
- Basement Fills Entire Space Under The House
- Laundry in Basement
Outdoor Features
- Covered Patio or Porch
Utilities
- Refrigerated Cooling System
- Forced Air Heating System
- Heating System Uses Natural Gas
- Tankless Water Heater
- Cable TV Available
Community Details
- No Home Owners Association
- Southpointe Subdivision
3D Interior and Exterior Tours
Floorplans
Map
Home Values in the Area
Average Home Value in this Area
Tax History
| Year | Tax Paid | Tax Assessment Tax Assessment Total Assessment is a certain percentage of the fair market value that is determined by local assessors to be the total taxable value of land and additions on the property. | Land | Improvement |
|---|---|---|---|---|
| 2024 | $1,934 | $18,780 | -- | -- |
| 2023 | $1,954 | $22,470 | $2,350 | $20,120 |
| 2022 | $1,894 | $18,160 | $2,430 | $15,730 |
| 2021 | $1,953 | $18,680 | $2,500 | $16,180 |
| 2020 | $741 | $18,680 | $2,500 | $16,180 |
| 2019 | $152 | $1,450 | $1,450 | $0 |
Property History
| Date | Event | Price | List to Sale | Price per Sq Ft | Prior Sale |
|---|---|---|---|---|---|
| 10/16/2025 10/16/25 | Price Changed | $359,900 | -2.7% | $295 / Sq Ft | |
| 09/23/2025 09/23/25 | For Sale | $369,900 | +30.2% | $303 / Sq Ft | |
| 03/19/2020 03/19/20 | Sold | $284,000 | 0.0% | $233 / Sq Ft | View Prior Sale |
| 01/06/2020 01/06/20 | Pending | -- | -- | -- | |
| 01/06/2020 01/06/20 | For Sale | $284,000 | -- | $233 / Sq Ft |
Purchase History
| Date | Type | Sale Price | Title Company |
|---|---|---|---|
| Warranty Deed | $284,000 | Land Title Guarantee |
Mortgage History
| Date | Status | Loan Amount | Loan Type |
|---|---|---|---|
| Open | $227,000 | New Conventional |
About the Listing Agent

Real Estate Marketing Group helps with all your real estate needs. Sellers - find out how to sell quicker for more money - GUARANTEED. Buyers - find out how to get more home for less money - GUARANTEED. Investors - find out how to maximize your rents and have your properties well cared for - GUARANTEED.
Scott's Other Listings
Source: Pueblo Association of REALTORS®
MLS Number: 234810
APN: 1-5-22-2-29-021
- 3523 Possum Ln
- 3534 Wapiti Ln
- 3530 Wapiti Ln
- 3526 Wapiti Ln
- 3506 Wapiti Ln
- 3406 Wapiti Ln
- 3402 Wapiti Ln
- 3603 Bobcat Ln
- 3729 Bison Ln
- 3914 Bison Ln
- 3402 Ptarmigan Ln
- 3600 Lancaster Dr
- 3411 Lancaster Dr
- 3820 Fairfield Ln
- 3908 Fairfield Ln
- 232 Alhambra Dr
- 194 Bridle Trail
- 4 San Marino Ct
- 2925 Azalea St
- 3940 Hollybrook Ln
- 4015 Oneal Ave
- 2032 Carlee Dr
- 2625 Himes Ave
- 3005 Baystate Ave
- 1219 Berkley Ave Unit Upper unit
- 608 Baystate Ave
- 1428 Cedar St
- 1510 E Routt Ave
- 807 Beulah Ave
- 1010 E Evans Ave
- 308 W Summit Ave
- 210 E Pitkin Ave Unit Pitken Plex
- 540 Collins Ave Unit B
- 112 Colorado Ave Unit B
- 111 Broadway Ave Unit 6
- 900 W Abriendo Ave
- 207 Spring St
- 209 N Main St
- 2404 W 15th St
- 315 W 7th St Unit C





