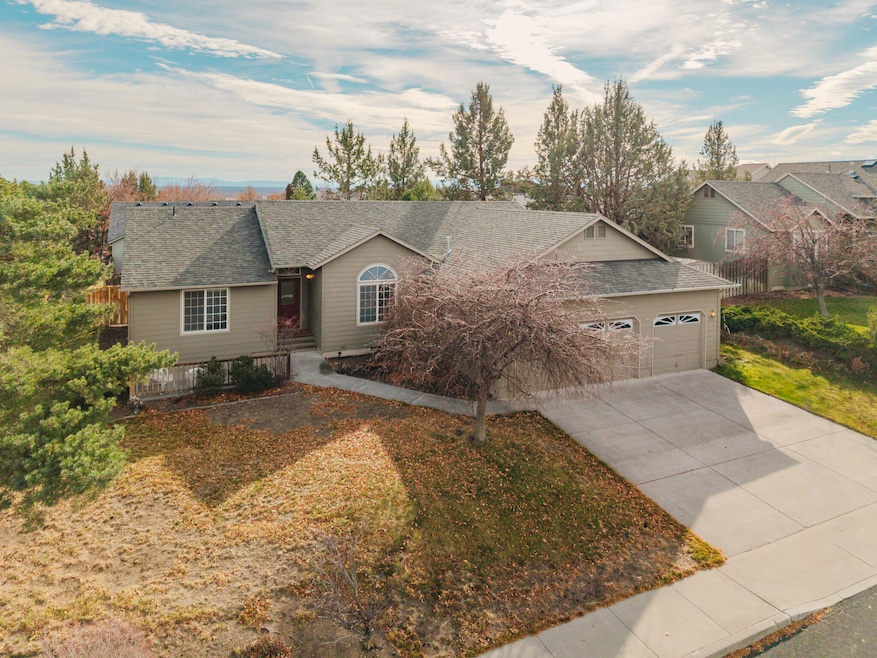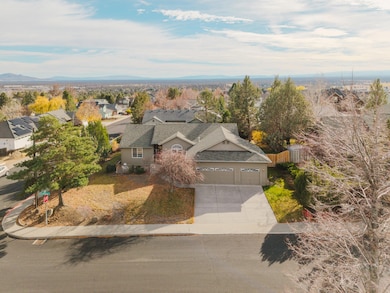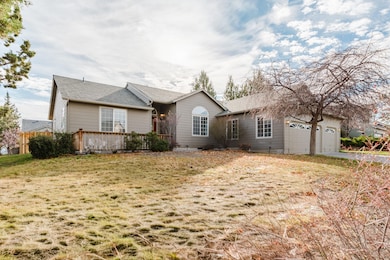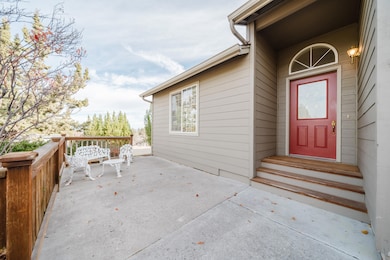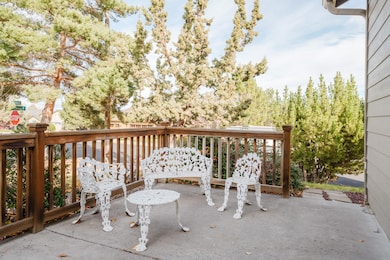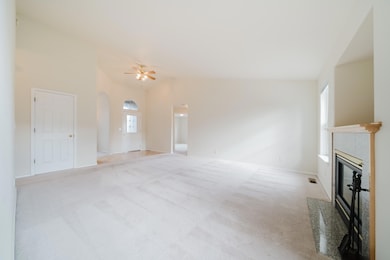
3734 SW Wickiup Place Redmond, OR 97756
Estimated payment $3,348/month
Highlights
- Hot Property
- Open Floorplan
- Ranch Style House
- Sage Elementary School Rated A-
- Vaulted Ceiling
- Wood Flooring
About This Home
Nestled in desirable Cascade View Estates, this warmly cared-for home feels inviting from the moment you enter. Vaulted ceilings and natural light brighten the kitchen, dining, and living areas, where a cozy gas fireplace anchors the space. The kitchen features a gas range, microwave/vent, dishwasher, and included refrigerator. The private primary suite offers a peaceful retreat with dual vanity, enclosed toilet, walk-in shower, walk-in closet, ceiling fan, and sliding glass door to the back patio. Guest bedrooms rest in their own comfortable wing with a skylit full bath. A flexible front bonus room is perfect for an office, TV room, or your choice. The fully fenced backyard includes mature trees, shrubs, and sprinklers. With a 3-car garage and a lightly traveled corner-lot setting near a cul-de-sac, this home is lightly lived in, move-in ready, and a wonderful canvas for your future updates. Convenient SW location near the airport, fairgrounds, and easy access to Bend.
Listing Agent
Bernard Real Estate Group Brokerage Phone: (541) 350-8244 License #200307174 Listed on: 11/17/2025
Home Details
Home Type
- Single Family
Est. Annual Taxes
- $5,351
Year Built
- Built in 1998
Lot Details
- 10,019 Sq Ft Lot
- Fenced
- Landscaped
- Corner Lot
- Front and Back Yard Sprinklers
- Sprinklers on Timer
- Property is zoned R2, R2
HOA Fees
- $9 Monthly HOA Fees
Parking
- 3 Car Attached Garage
- Garage Door Opener
- Driveway
Home Design
- Ranch Style House
- Stem Wall Foundation
- Frame Construction
- Composition Roof
Interior Spaces
- 1,725 Sq Ft Home
- Open Floorplan
- Vaulted Ceiling
- Ceiling Fan
- Gas Fireplace
- Double Pane Windows
- Vinyl Clad Windows
- Living Room with Fireplace
- Dining Room
- Laundry Room
Kitchen
- Oven
- Range with Range Hood
- Microwave
- Dishwasher
- Tile Countertops
- Disposal
Flooring
- Wood
- Carpet
- Vinyl
Bedrooms and Bathrooms
- 3 Bedrooms
- Walk-In Closet
- 2 Full Bathrooms
- Double Vanity
- Bathtub with Shower
Home Security
- Carbon Monoxide Detectors
- Fire and Smoke Detector
Outdoor Features
- Front Porch
Schools
- Sage Elementary School
- Obsidian Middle School
- Ridgeview High School
Utilities
- Forced Air Heating and Cooling System
- Heating System Uses Natural Gas
- Natural Gas Connected
- Water Heater
- Cable TV Available
Community Details
- Cascade View Estates Subdivision
- On-Site Maintenance
- Maintained Community
Listing and Financial Details
- Assessor Parcel Number 191546
Matterport 3D Tour
Map
Home Values in the Area
Average Home Value in this Area
Tax History
| Year | Tax Paid | Tax Assessment Tax Assessment Total Assessment is a certain percentage of the fair market value that is determined by local assessors to be the total taxable value of land and additions on the property. | Land | Improvement |
|---|---|---|---|---|
| 2025 | $5,351 | $262,440 | -- | -- |
| 2024 | $5,134 | $254,800 | -- | -- |
| 2023 | $4,910 | $247,380 | $0 | $0 |
| 2022 | $4,463 | $233,190 | $0 | $0 |
| 2021 | $4,316 | $226,400 | $0 | $0 |
| 2020 | $4,121 | $226,400 | $0 | $0 |
| 2019 | $3,941 | $219,810 | $0 | $0 |
| 2018 | $3,843 | $213,410 | $0 | $0 |
| 2017 | $3,751 | $207,200 | $0 | $0 |
| 2016 | $3,700 | $201,170 | $0 | $0 |
| 2015 | $3,587 | $195,320 | $0 | $0 |
| 2014 | $3,492 | $189,640 | $0 | $0 |
Property History
| Date | Event | Price | List to Sale | Price per Sq Ft |
|---|---|---|---|---|
| 11/17/2025 11/17/25 | For Sale | $549,000 | -- | $318 / Sq Ft |
About the Listing Agent

Thank you for taking the time to visit my site! I am the founder and owner of the Bernard Real Estate Group. I am dedicated to providing an exceptional real estate experience throughout the Central Oregon area. My highest priority is communication with my clients, and as a result, you can expect a highly personalized experience in your next transaction and investment. It has been a privilege to build lasting relationships over the last two decades, and I would love the opportunity to represent
Chris' Other Listings
Source: Oregon Datashare
MLS Number: 220212049
APN: 191546
- 3344 SW Cascade Vista Dr
- 2917 SW 37th Ct
- 3192 SW 41st St
- 4014 SW Quartz Ave
- 3616 SW Hillcrest Dr
- 2545 SW 35th Ct
- 2745 SW 32nd St
- 3735 SW Timber Ave
- 0 SW 34th Ct Unit Lot 62 220209052
- 2518 SW 33rd Ct
- 3511 SW 43rd St
- 3969 SW Badger Ave Unit Townhomes 5-8
- 3945 SW Badger Ave Unit Townhomes 1-4
- 3811 SW Antelope Ave Unit Lot 48
- 3833 SW Antelope Ave Unit Lot 49
- 3644 SW 30th St
- 4129 SW Majestic Ave
- 2511 SW 43rd Ct
- 3769 SW 43rd St
- 3111 SW 46th St
- 3759 SW Badger Ave
- 3750 SW Badger Ave
- 4399 SW Coyote Ave
- 4633 SW 37th St
- 1640 SW 35th St
- 1950 SW Umatilla Ave
- 1329 SW Pumice Ave
- 532 SW Rimrock Way
- 629 SW 5th St
- 418 NW 17th St Unit 3
- 1485 Murrelet Dr Unit Bonus Room Apartment
- 787 NW Canal Blvd
- 2960 NW Northwest Way
- 748 NE Oak Place Unit 748 NE Oak Place, Redmond, OR 97756
- 748 NE Oak Place Unit 748 NE Oak Place, Redmond, OR 97756
- 3025 NW 7th St
- 11043 Village Loop Unit ID1330989P
- 4455 NE Vaughn Ave Unit The Prancing Peacock
- 4455 NE Vaughn Ave Unit The Prancing Peacock
- 63190 Deschutes Market Rd
