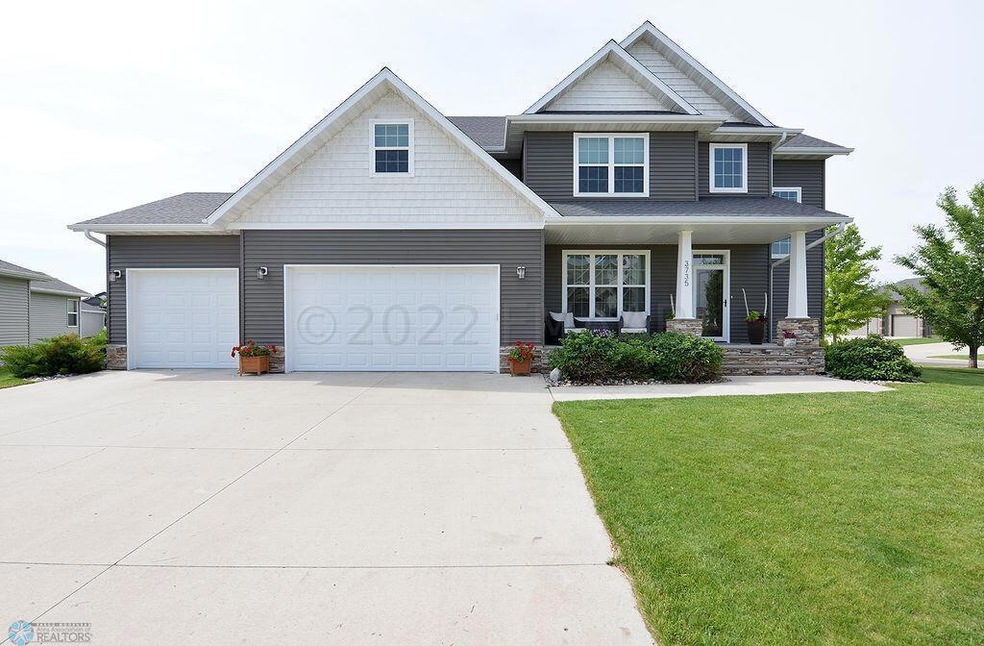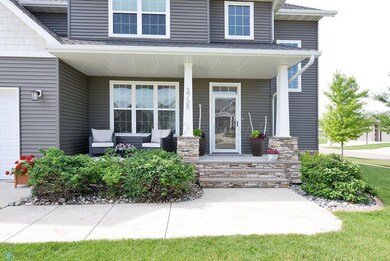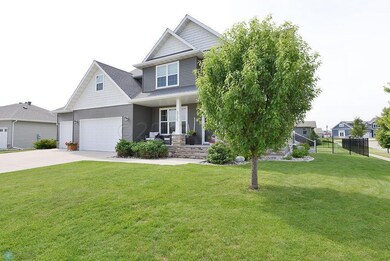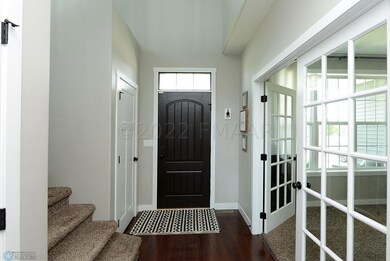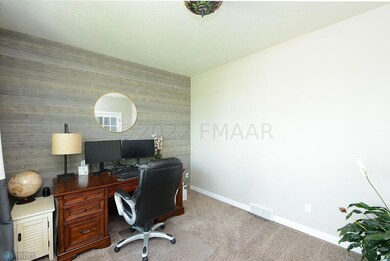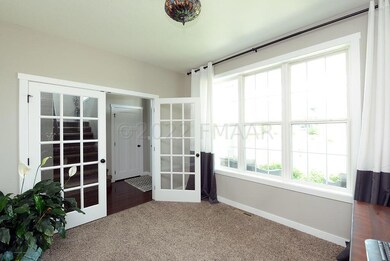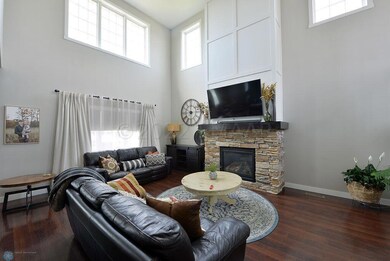
3735 6th St E West Fargo, ND 58078
Shadow Wood-Shadow Creek NeighborhoodEstimated Value: $650,790 - $692,000
Highlights
- Deck
- No HOA
- 3 Car Attached Garage
- Corner Lot
- Double Oven
- Patio
About This Home
As of August 2022Incredible Titan built home in Shadow Creek just blocks from schools and shopping. Living room with dramatic double volume ceiling and stunning gas fireplace is the focal point of the main floor living area. Kitchen features upgraded white cabinetry, and granite countertops plus gas range with vent and walk in pantry. Main floor bedroom suite is perfect for guests or possible primary suite. An additional main floor bedroom with french doors offers options for office space, playroom etc. Drop zone conveniently located off the garage entrance plus main floor laundry with sink and cabinetry. Spacious primary bedroom has a flex area for nursery, office space or den. The primary bath has double sinks, storage tower, tile shower/tub surround, and large walk-in closet
Home Details
Home Type
- Single Family
Est. Annual Taxes
- $6,993
Year Built
- Built in 2013
Lot Details
- 10,500 Sq Ft Lot
- Property is Fully Fenced
- Corner Lot
Parking
- 3 Car Attached Garage
Interior Spaces
- 4,166 Sq Ft Home
- 2-Story Property
- Entrance Foyer
- Family Room
- Living Room
- Storage Room
- Utility Room
- Utility Room Floor Drain
- Basement
Kitchen
- Double Oven
- Range
- Microwave
- Dishwasher
- Disposal
Bedrooms and Bathrooms
- 5 Bedrooms
- 3 Full Bathrooms
Laundry
- Dryer
- Washer
Outdoor Features
- Deck
- Patio
Utilities
- Forced Air Heating and Cooling System
Community Details
- No Home Owners Association
- Built by TITAN HOMES INC.
- Shadow Creek Subdivision
Listing and Financial Details
- Assessor Parcel Number 02491200250000
Ownership History
Purchase Details
Home Financials for this Owner
Home Financials are based on the most recent Mortgage that was taken out on this home.Purchase Details
Purchase Details
Similar Homes in the area
Home Values in the Area
Average Home Value in this Area
Purchase History
| Date | Buyer | Sale Price | Title Company |
|---|---|---|---|
| Johnson Christopher P | $397,000 | None Available | |
| Titan Homes Inc | $44,910 | None Available | |
| Shadow Creek Development Llc | -- | None Available |
Mortgage History
| Date | Status | Borrower | Loan Amount |
|---|---|---|---|
| Closed | Johnson Emily J | $23,000 | |
| Open | Johnson Emily J | $380,000 | |
| Closed | Johnson Christopher P | $379,506 | |
| Previous Owner | Titan Homes Inc | $240,000 |
Property History
| Date | Event | Price | Change | Sq Ft Price |
|---|---|---|---|---|
| 08/31/2022 08/31/22 | Sold | -- | -- | -- |
| 08/01/2022 08/01/22 | Pending | -- | -- | -- |
| 07/07/2022 07/07/22 | For Sale | $610,000 | -- | $146 / Sq Ft |
Tax History Compared to Growth
Tax History
| Year | Tax Paid | Tax Assessment Tax Assessment Total Assessment is a certain percentage of the fair market value that is determined by local assessors to be the total taxable value of land and additions on the property. | Land | Improvement |
|---|---|---|---|---|
| 2024 | $9,538 | $297,100 | $52,100 | $245,000 |
| 2023 | $9,289 | $285,900 | $52,100 | $233,800 |
| 2022 | $8,869 | $263,450 | $52,100 | $211,350 |
| 2021 | $8,691 | $251,350 | $47,750 | $203,600 |
| 2020 | $8,327 | $242,250 | $47,750 | $194,500 |
| 2019 | $8,504 | $245,400 | $47,750 | $197,650 |
| 2018 | $8,388 | $247,400 | $47,750 | $199,650 |
| 2017 | $8,244 | $249,400 | $47,750 | $201,650 |
| 2016 | $7,307 | $238,050 | $47,750 | $190,300 |
| 2015 | $5,172 | $143,100 | $39,300 | $103,800 |
| 2014 | $5,019 | $218,100 | $39,300 | $178,800 |
| 2013 | $3,459 | $5,700 | $5,700 | $0 |
Agents Affiliated with this Home
-
Lindsey Gunderson
L
Seller's Agent in 2022
Lindsey Gunderson
Dakota Plains Realty
(701) 200-0707
2 in this area
147 Total Sales
-
LuAnn White

Seller Co-Listing Agent in 2022
LuAnn White
Dakota Plains Realty
(701) 729-3167
2 in this area
195 Total Sales
-
Kelly Mullaney

Buyer's Agent in 2022
Kelly Mullaney
Park Co., REALTORS®
(701) 793-6668
1 in this area
127 Total Sales
Map
Source: NorthstarMLS
MLS Number: 7419889
APN: 02-4912-00250-000
- 3735 6th St E
- 3729 6th St E
- 3796 Bell Blvd E
- 3790 Bell Blvd E
- 3734 6th St E
- 3723 6th St E
- 3728 6th St E
- 3778 Bell Blvd E
- 3716 6th St E
- 3710 6th St E
- 3722 6th St E
- 3740 6th St E
- 3772 Bell Blvd E
- 3717 6th St E
- 3746 6th St E
- 3704 6th St E
- 3754 Bell Blvd E
- 3797 Bell Blvd E
- 3791 Bell Blvd E
- 3711 6th St E
