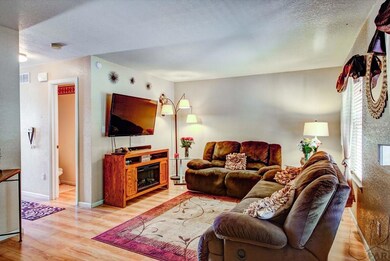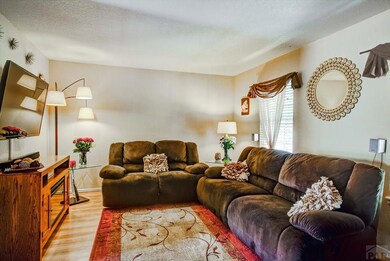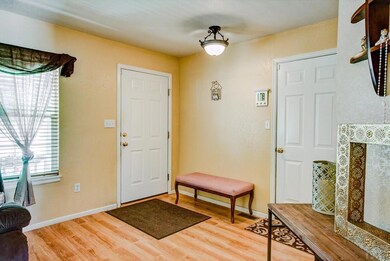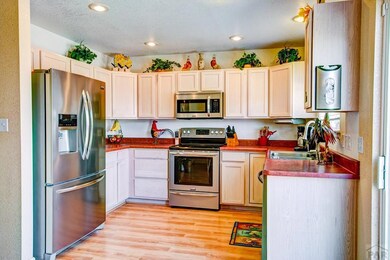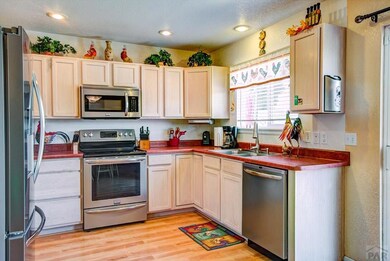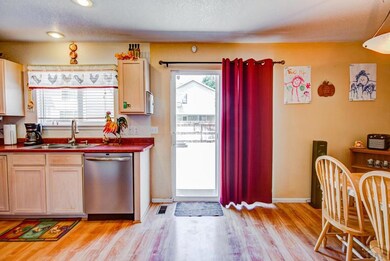
3735 Bobcat Ln Pueblo, CO 81005
Southpointe NeighborhoodEstimated Value: $334,310 - $365,000
Highlights
- Newly Painted Property
- Lawn
- Covered patio or porch
- Vaulted Ceiling
- No HOA
- 1-minute walk to Pronghorn Park
About This Home
As of July 2018New Listing! Very Nice Southpointe Home with 4 Beds/4 Baths/2 Car home with lots of great features! Large kitchen with stainless steel appliances, upstairs vaulted ceilings in masterbed with master bath, finished basement, fenced backyard and more. Stop in and see!
Last Listed By
The All Star Team
RE/MAX Of Pueblo Inc Listed on: 06/05/2018
Home Details
Home Type
- Single Family
Est. Annual Taxes
- $1,029
Year Built
- Built in 1999
Lot Details
- 5,401 Sq Ft Lot
- Lot Dimensions are 54 x 100
- Sprinkler System
- Lawn
- Property is zoned R-2
Parking
- 2 Car Attached Garage
- Garage Door Opener
Home Design
- Newly Painted Property
- Frame Construction
- Composition Roof
- Wood Siding
- Copper Plumbing
- Lead Paint Disclosure
Interior Spaces
- 2-Story Property
- Sound System
- Vaulted Ceiling
- Ceiling Fan
- Double Pane Windows
- Vinyl Clad Windows
- Window Treatments
- Living Room
- Dining Room
- Fire and Smoke Detector
- Laundry on main level
Kitchen
- Electric Oven or Range
- Built-In Microwave
- Dishwasher
- Disposal
Bedrooms and Bathrooms
- 4 Bedrooms
- Walk-In Closet
- 4 Bathrooms
- Walk-in Shower
Finished Basement
- Basement Fills Entire Space Under The House
- Recreation or Family Area in Basement
Outdoor Features
- Covered patio or porch
- Shed
Utilities
- Refrigerated Cooling System
- Forced Air Heating System
- Heating System Uses Natural Gas
- Gas Water Heater
- Cable TV Available
Community Details
- No Home Owners Association
- Southpointe Subdivision
Listing and Financial Details
- Exclusions: All staging furniture/accessories/curtains/rods.
Ownership History
Purchase Details
Home Financials for this Owner
Home Financials are based on the most recent Mortgage that was taken out on this home.Purchase Details
Home Financials for this Owner
Home Financials are based on the most recent Mortgage that was taken out on this home.Purchase Details
Purchase Details
Purchase Details
Purchase Details
Purchase Details
Purchase Details
Similar Homes in Pueblo, CO
Home Values in the Area
Average Home Value in this Area
Purchase History
| Date | Buyer | Sale Price | Title Company |
|---|---|---|---|
| Kinney Nicholas John | $212,000 | Fidelity National Title | |
| Cornejo Nicholas S | $171,000 | Stewart Title | |
| Santistevan S L S | -- | -- | |
| Suntrust Mortgage Inc | -- | -- | |
| Sec Of Housing + Urban Dev | -- | -- | |
| Marrujo W E + J L | $124,000 | -- | |
| Heritage Homes Inc | $19,900 | -- | |
| Horizon Communities Inc | $240,000 | -- |
Mortgage History
| Date | Status | Borrower | Loan Amount |
|---|---|---|---|
| Open | Kinney Nicholas John | $269,100 | |
| Closed | Kinney Nicholas John | $215,852 | |
| Closed | Kinney Nicholas John | $212,000 | |
| Previous Owner | Cornejo Nicholas S | $167,902 | |
| Previous Owner | Santistevan Solomon L | $49,000 | |
| Previous Owner | Santistevan Solomon L | $28,361 |
Property History
| Date | Event | Price | Change | Sq Ft Price |
|---|---|---|---|---|
| 07/27/2018 07/27/18 | Sold | $212,000 | -5.7% | $107 / Sq Ft |
| 06/05/2018 06/05/18 | Pending | -- | -- | -- |
| 06/05/2018 06/05/18 | For Sale | $224,900 | +31.5% | $114 / Sq Ft |
| 10/30/2015 10/30/15 | Sold | $171,000 | +0.6% | $87 / Sq Ft |
| 10/07/2015 10/07/15 | Pending | -- | -- | -- |
| 10/07/2015 10/07/15 | For Sale | $169,900 | -- | $86 / Sq Ft |
Tax History Compared to Growth
Tax History
| Year | Tax Paid | Tax Assessment Tax Assessment Total Assessment is a certain percentage of the fair market value that is determined by local assessors to be the total taxable value of land and additions on the property. | Land | Improvement |
|---|---|---|---|---|
| 2024 | $1,411 | $20,950 | -- | -- |
| 2023 | $2,074 | $24,640 | $2,350 | $22,290 |
| 2022 | $1,703 | $17,152 | $2,430 | $14,722 |
| 2021 | $1,757 | $17,650 | $2,500 | $15,150 |
| 2020 | $1,421 | $17,650 | $2,500 | $15,150 |
| 2019 | $1,422 | $14,082 | $1,280 | $12,802 |
| 2018 | $1,040 | $11,481 | $1,289 | $10,192 |
| 2017 | $1,051 | $11,481 | $1,289 | $10,192 |
| 2016 | $953 | $10,490 | $1,425 | $9,065 |
| 2015 | $851 | $9,405 | $1,425 | $7,980 |
| 2014 | $849 | $9,363 | $1,425 | $7,938 |
Agents Affiliated with this Home
-
T
Seller's Agent in 2018
The All Star Team
RE/MAX
-
O
Buyer Co-Listing Agent in 2018
Outside Sales Agent Outside Sales Agent
Outside Sales Office
-
Brittany Martinez (Ratliff)

Seller's Agent in 2015
Brittany Martinez (Ratliff)
RE/MAX
12 in this area
206 Total Sales
Map
Source: Pueblo Association of REALTORS®
MLS Number: 173774
APN: 1-5-22-2-02-014
- 3736 Pronghorn Ln
- 3603 Bobcat Ln
- 3522 Possum Ln
- 3914 Bison Ln
- 3712 Sheffield Ln
- 3534 Wapiti Ln
- 3933 Elk Ln
- 3506 Wapiti Ln
- 3732 Fairfield Ln
- 3414 Wapiti Ln
- 3419 Ptarmigan Ln
- 3402 Wapiti Ln
- 3402 Ptarmigan Ln
- 3411 Fairfield Ln
- 3412 Devonshire Ln
- 3131 Bighorn Ct
- 3728 Hollybrook Ln
- 3327 Lions Pride Ln
- 3526 Ptarmigan Ln
- 532 Starlite Dr

