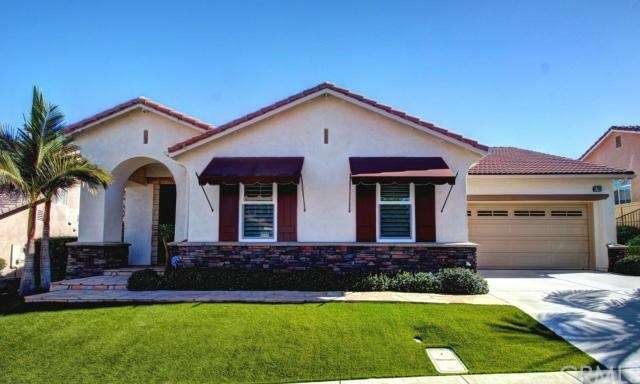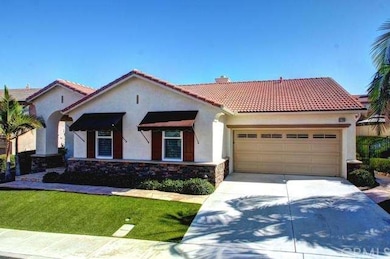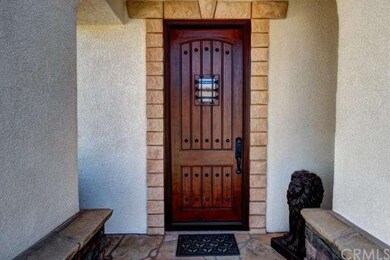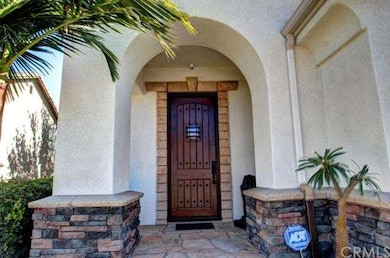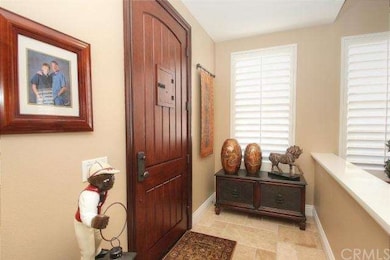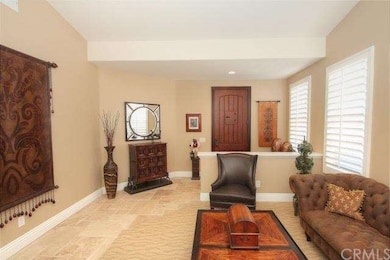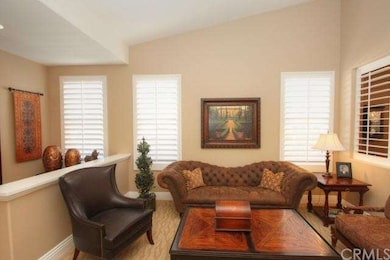
3735 Sawtooth Cir Corona, CA 92881
South Corona NeighborhoodHighlights
- All Bedrooms Downstairs
- City Lights View
- Cathedral Ceiling
- Dwight D. Eisenhower Elementary School Rated A-
- Updated Kitchen
- Wood Flooring
About This Home
As of October 2022More than $ 220,000 in recent upgrades ! Beautifully remodeled 3 Bedroom, 2 Bath single-level home on quiet cul-de-sac. Rare opportunity to purchase a single-level home in prestigious Mountain Gate Heights. Completely remodeled kitchen with custom hardwood cabinets, granite countertops, stone backsplash and Professional JENN-AIR appliances. Completely remodeled Master Bathroom with high-end materials found in multi-million dollar homes. Built-in home theatre cabinetry that will accommodate up to a 70" TV. Custom hardwood cabinetry in secondary bath, laundry room and hallways. High-end flooring throughout home; travertine stone with Versailles pattern, Karastan Carpeting and hand-scraped hardwood floors. Gorgeous wood plantation shutters, 6-inch baseboards and ceiling fans throughout. Garage finished with Epoxy floor, custom built-in cabinets and recessed lighting. Professionally landscaped with extensive use of flagstone, a beautiful 10x12 gazebo and EasyTurf synthetic lawn. Very low maintenance! This home is immaculate and meticulously maintained by the original owner. Many additional upgrades, come show this home to your fussiest buyer !!
Last Agent to Sell the Property
Keller Williams Realty License #01068074 Listed on: 11/18/2014

Home Details
Home Type
- Single Family
Est. Annual Taxes
- $3,155
Year Built
- Built in 2001
Lot Details
- 6,534 Sq Ft Lot
- Cul-De-Sac
- Landscaped
- Private Yard
- Lawn
- Back and Front Yard
HOA Fees
- $55 Monthly HOA Fees
Parking
- 2 Car Direct Access Garage
- Parking Available
Property Views
- City Lights
- Mountain
- Neighborhood
Home Design
- Slab Foundation
Interior Spaces
- 1,850 Sq Ft Home
- Built-In Features
- Crown Molding
- Cathedral Ceiling
- Ceiling Fan
- Recessed Lighting
- Fireplace With Gas Starter
- Plantation Shutters
- Custom Window Coverings
- Entryway
- Family Room with Fireplace
- Family Room Off Kitchen
- Living Room
- Laundry Room
Kitchen
- Updated Kitchen
- Open to Family Room
- Dishwasher
- Kitchen Island
- Granite Countertops
Flooring
- Wood
- Carpet
- Stone
Bedrooms and Bathrooms
- 3 Bedrooms
- All Bedrooms Down
- 2 Full Bathrooms
Outdoor Features
- Covered Patio or Porch
- Exterior Lighting
Location
- Suburban Location
Utilities
- Whole House Fan
- Central Heating and Cooling System
Listing and Financial Details
- Tax Lot 5412
- Tax Tract Number 2
- Assessor Parcel Number 114581053
Community Details
Amenities
- Picnic Area
- Laundry Facilities
Recreation
- Community Playground
Ownership History
Purchase Details
Home Financials for this Owner
Home Financials are based on the most recent Mortgage that was taken out on this home.Purchase Details
Home Financials for this Owner
Home Financials are based on the most recent Mortgage that was taken out on this home.Purchase Details
Home Financials for this Owner
Home Financials are based on the most recent Mortgage that was taken out on this home.Purchase Details
Purchase Details
Home Financials for this Owner
Home Financials are based on the most recent Mortgage that was taken out on this home.Similar Homes in Corona, CA
Home Values in the Area
Average Home Value in this Area
Purchase History
| Date | Type | Sale Price | Title Company |
|---|---|---|---|
| Grant Deed | $760,000 | Wfg National Title | |
| Interfamily Deed Transfer | -- | None Available | |
| Grant Deed | $485,000 | Ticor Title | |
| Interfamily Deed Transfer | -- | -- | |
| Grant Deed | $222,000 | First American Title Co |
Mortgage History
| Date | Status | Loan Amount | Loan Type |
|---|---|---|---|
| Previous Owner | $376,500 | New Conventional | |
| Previous Owner | $388,000 | New Conventional | |
| Previous Owner | $367,000 | New Conventional | |
| Previous Owner | $25,600 | Credit Line Revolving | |
| Previous Owner | $395,500 | Unknown | |
| Previous Owner | $100,000 | Credit Line Revolving | |
| Previous Owner | $235,000 | Unknown | |
| Previous Owner | $230,000 | Unknown | |
| Previous Owner | $44,900 | Unknown | |
| Previous Owner | $177,500 | No Value Available | |
| Closed | $33,250 | No Value Available |
Property History
| Date | Event | Price | Change | Sq Ft Price |
|---|---|---|---|---|
| 10/20/2022 10/20/22 | Sold | $760,000 | -4.4% | $411 / Sq Ft |
| 09/14/2022 09/14/22 | Pending | -- | -- | -- |
| 08/30/2022 08/30/22 | Price Changed | $795,000 | -3.6% | $430 / Sq Ft |
| 08/17/2022 08/17/22 | For Sale | $825,000 | +70.1% | $446 / Sq Ft |
| 01/15/2015 01/15/15 | Sold | $485,000 | 0.0% | $262 / Sq Ft |
| 12/23/2014 12/23/14 | Pending | -- | -- | -- |
| 11/19/2014 11/19/14 | Price Changed | $485,000 | 0.0% | $262 / Sq Ft |
| 11/18/2014 11/18/14 | For Sale | $484,900 | -- | $262 / Sq Ft |
Tax History Compared to Growth
Tax History
| Year | Tax Paid | Tax Assessment Tax Assessment Total Assessment is a certain percentage of the fair market value that is determined by local assessors to be the total taxable value of land and additions on the property. | Land | Improvement |
|---|---|---|---|---|
| 2025 | $3,155 | $253,782 | $40,068 | $213,714 |
| 2023 | $3,155 | $243,929 | $38,513 | $205,416 |
| 2022 | $6,610 | $549,271 | $141,563 | $407,708 |
| 2021 | $6,487 | $538,502 | $138,788 | $399,714 |
| 2020 | $6,420 | $532,981 | $137,365 | $395,616 |
| 2019 | $6,522 | $522,531 | $134,672 | $387,859 |
| 2018 | $7,239 | $512,286 | $132,032 | $380,254 |
| 2017 | $7,092 | $502,243 | $129,444 | $372,799 |
| 2016 | $7,033 | $492,396 | $126,906 | $365,490 |
| 2015 | $4,552 | $278,193 | $100,294 | $177,899 |
| 2014 | $4,503 | $272,745 | $98,330 | $174,415 |
Agents Affiliated with this Home
-
M
Seller's Agent in 2022
Melody Bahu
Compass
-

Buyer's Agent in 2022
Cher McConnell
Keller Williams Realty
(562) 902-5100
1 in this area
19 Total Sales
-
D
Seller's Agent in 2015
Dave Clark
Keller Williams Realty
(951) 271-3000
50 in this area
123 Total Sales
-

Buyer's Agent in 2015
Lisa Erdelji
Keller Williams Realty
(951) 237-1367
13 in this area
47 Total Sales
Map
Source: California Regional Multiple Listing Service (CRMLS)
MLS Number: IG14244881
APN: 114-581-053
- 3720 Gunnison Cir Unit 18
- 718 Cherry St
- 4009 Cerveza Cir
- 4008 Crown Ranch Rd
- 737 Cherry St
- 464 Appleby St
- 444 Appleby St
- 3582 Cedar Ridge Ln
- 423 Cleveland Way
- 363 Appleby St
- 4085 Strandberg St
- 1180 Cleveland Way
- 3939 Holly Springs Dr
- 3634 Peregrine Dr
- 651 Viewpointe Ln
- 1204 Arbenz Cir
- 4069 Nancy Cir
- 848 Pointe Vista Cir Unit 14
- 1088 Viewpointe Ln
- 783 Pointe Vista Ln
