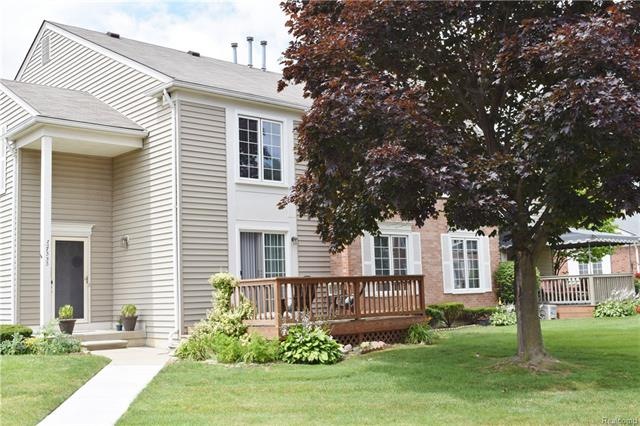
$215,000
- 2 Beds
- 2.5 Baths
- 1,432 Sq Ft
- 37374 Stonegate Cir
- Unit 67
- Clinton Township, MI
Step into this spacious and tastefully updated condo that offers a perfect blend of comfort and style. With generous living areas, fresh modern finishes, and an open layout that invites natural light, this home is ideal for both relaxing and entertaining. Whether you're enjoying a quiet evening or hosting guests, the thoughtful updates and well-designed flow make it a standout choice in today’s
Erick Monzo Keller Williams Realty-Great Lakes
