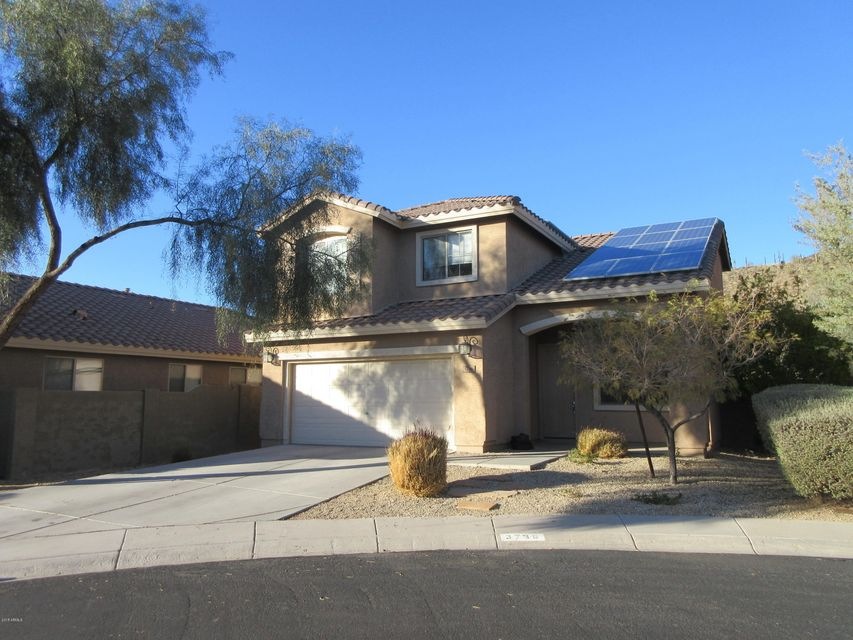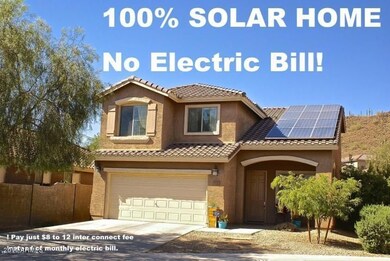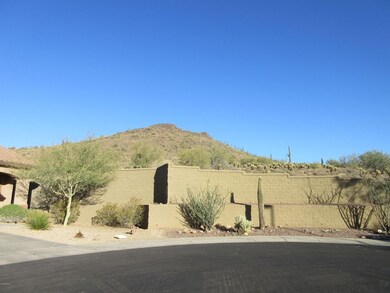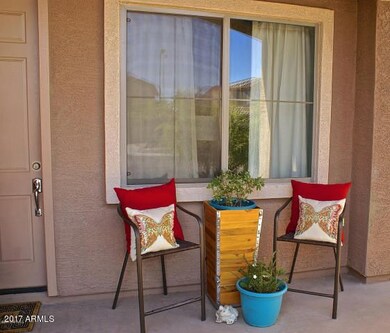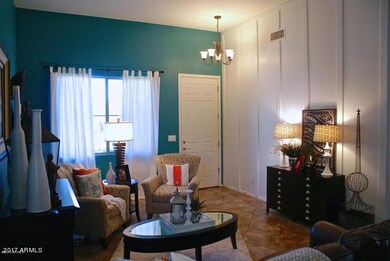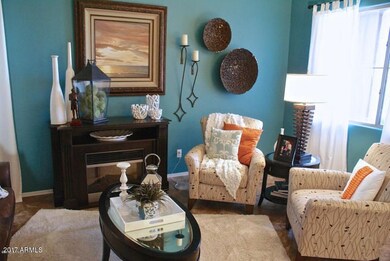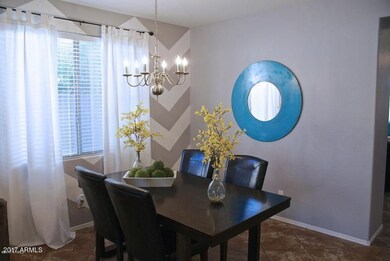
3736 W Amber Nickole Ct Phoenix, AZ 85086
Highlights
- Solar Power System
- Mountain View
- Contemporary Architecture
- Canyon Springs STEM Academy Rated A-
- Clubhouse
- Main Floor Primary Bedroom
About This Home
As of June 2024SOLAR HOME! ELECTRIC BILL BASICALLY NON EXISTENT!! Fully paid $40k solar panels keeps your home cool with both upstairs and downstairs A/C units. Fantastic Anthem home in cul-de-sac featuring over sized diagonally laid tile, neutral custom paint and upgraded fixtures. Kitchen has large pantry, recessed lighting, breakfast bar, and upgraded maple cabinets. Master bedroom downstairs with double sinks, walk in closet, and separate shower/tub with dual shower heads. Great floor plan with formal dining/living rooms, separate room downstairs which is great for an office or play area for kids, along with a loft and three bedrooms upstairs. Backyard has covered patio, pavers, brick fire pit, prewired for outdoor in-ceiling speakers and amazing views of mountain preserve!
Last Agent to Sell the Property
Tucson Foothills Mangement License #BR568234000 Listed on: 02/21/2018
Home Details
Home Type
- Single Family
Est. Annual Taxes
- $2,259
Year Built
- Built in 2006
Lot Details
- 6,648 Sq Ft Lot
- Desert faces the front of the property
- Cul-De-Sac
- Wrought Iron Fence
- Block Wall Fence
- Front Yard Sprinklers
- Sprinklers on Timer
HOA Fees
- $85 Monthly HOA Fees
Parking
- 2 Car Garage
- Garage Door Opener
Home Design
- Contemporary Architecture
- Wood Frame Construction
- Tile Roof
- Stucco
Interior Spaces
- 2,199 Sq Ft Home
- 2-Story Property
- Ceiling Fan
- Double Pane Windows
- Low Emissivity Windows
- Mountain Views
Kitchen
- Eat-In Kitchen
- Breakfast Bar
- Gas Cooktop
- Built-In Microwave
Flooring
- Carpet
- Tile
Bedrooms and Bathrooms
- 4 Bedrooms
- Primary Bedroom on Main
- Primary Bathroom is a Full Bathroom
- 2.5 Bathrooms
- Dual Vanity Sinks in Primary Bathroom
Schools
- Canyon Springs Elementary School
- Canyon Springs Stem Academy Middle School
- Boulder Creek High School
Utilities
- Refrigerated Cooling System
- Zoned Heating
- Heating System Uses Natural Gas
- High Speed Internet
- Cable TV Available
Additional Features
- Solar Power System
- Covered patio or porch
Listing and Financial Details
- Tax Lot 104
- Assessor Parcel Number 203-11-208
Community Details
Overview
- Association fees include ground maintenance
- Anthem Community Association, Phone Number (602) 957-9191
- Built by Del Webb/Coventry Homes
- Anthem Subdivision
Amenities
- Clubhouse
- Theater or Screening Room
- Recreation Room
Recreation
- Tennis Courts
- Heated Community Pool
- Bike Trail
Ownership History
Purchase Details
Home Financials for this Owner
Home Financials are based on the most recent Mortgage that was taken out on this home.Purchase Details
Home Financials for this Owner
Home Financials are based on the most recent Mortgage that was taken out on this home.Purchase Details
Home Financials for this Owner
Home Financials are based on the most recent Mortgage that was taken out on this home.Purchase Details
Home Financials for this Owner
Home Financials are based on the most recent Mortgage that was taken out on this home.Purchase Details
Purchase Details
Home Financials for this Owner
Home Financials are based on the most recent Mortgage that was taken out on this home.Similar Homes in Phoenix, AZ
Home Values in the Area
Average Home Value in this Area
Purchase History
| Date | Type | Sale Price | Title Company |
|---|---|---|---|
| Warranty Deed | $550,000 | Wfg National Title Insurance C | |
| Warranty Deed | $289,990 | Pioneer Title Agency Inc | |
| Warranty Deed | $239,900 | Grand Canyon Title Agency In | |
| Special Warranty Deed | -- | Servicelink | |
| Trustee Deed | $280,144 | Great American Title | |
| Corporate Deed | $306,057 | Sun Title Agency Co | |
| Corporate Deed | -- | Sun Title Agency Company |
Mortgage History
| Date | Status | Loan Amount | Loan Type |
|---|---|---|---|
| Open | $385,000 | New Conventional | |
| Previous Owner | $281,290 | New Conventional | |
| Previous Owner | $14,065 | Second Mortgage Made To Cover Down Payment | |
| Previous Owner | $238,275 | New Conventional | |
| Previous Owner | $237,357 | FHA | |
| Previous Owner | $235,551 | FHA | |
| Previous Owner | $155,944 | FHA | |
| Previous Owner | $45,908 | Stand Alone Second | |
| Previous Owner | $244,845 | New Conventional |
Property History
| Date | Event | Price | Change | Sq Ft Price |
|---|---|---|---|---|
| 06/28/2024 06/28/24 | Sold | $550,000 | 0.0% | $250 / Sq Ft |
| 05/03/2024 05/03/24 | For Sale | $550,000 | +89.7% | $250 / Sq Ft |
| 06/15/2018 06/15/18 | Sold | $289,990 | 0.0% | $132 / Sq Ft |
| 05/01/2018 05/01/18 | Pending | -- | -- | -- |
| 04/16/2018 04/16/18 | For Sale | $289,990 | 0.0% | $132 / Sq Ft |
| 04/05/2018 04/05/18 | Pending | -- | -- | -- |
| 03/13/2018 03/13/18 | Price Changed | $289,990 | -1.7% | $132 / Sq Ft |
| 02/21/2018 02/21/18 | For Sale | $295,000 | +23.0% | $134 / Sq Ft |
| 08/16/2013 08/16/13 | Sold | $239,900 | 0.0% | $109 / Sq Ft |
| 07/14/2013 07/14/13 | Pending | -- | -- | -- |
| 07/04/2013 07/04/13 | Price Changed | $239,900 | -4.0% | $109 / Sq Ft |
| 06/19/2013 06/19/13 | For Sale | $250,000 | -- | $114 / Sq Ft |
Tax History Compared to Growth
Tax History
| Year | Tax Paid | Tax Assessment Tax Assessment Total Assessment is a certain percentage of the fair market value that is determined by local assessors to be the total taxable value of land and additions on the property. | Land | Improvement |
|---|---|---|---|---|
| 2025 | $2,679 | $24,947 | -- | -- |
| 2024 | $2,519 | $23,759 | -- | -- |
| 2023 | $2,519 | $37,930 | $7,580 | $30,350 |
| 2022 | $2,408 | $28,080 | $5,610 | $22,470 |
| 2021 | $2,480 | $26,100 | $5,220 | $20,880 |
| 2020 | $2,425 | $24,510 | $4,900 | $19,610 |
| 2019 | $2,379 | $23,170 | $4,630 | $18,540 |
| 2018 | $2,304 | $22,110 | $4,420 | $17,690 |
| 2017 | $2,259 | $21,050 | $4,210 | $16,840 |
| 2016 | $1,937 | $20,160 | $4,030 | $16,130 |
| 2015 | $1,879 | $17,930 | $3,580 | $14,350 |
Agents Affiliated with this Home
-

Seller's Agent in 2024
DeAnn Rhoton-Lindblom
Kenneth James Realty
(480) 232-8160
1 in this area
5 Total Sales
-

Buyer's Agent in 2024
Lauren Rosin
eXp Realty
(480) 744-4604
4 in this area
837 Total Sales
-

Buyer Co-Listing Agent in 2024
Megan Myers
eXp Realty
(480) 370-3029
1 in this area
36 Total Sales
-
E
Seller's Agent in 2018
Erik Humphrey
Tucson Foothills Mangement
(602) 540-2608
8 Total Sales
-

Seller Co-Listing Agent in 2018
Wayne Graham
Locality Homes
(623) 570-4228
8 Total Sales
-

Buyer's Agent in 2018
Joseph Taranto
Real Broker
(480) 544-1221
5 Total Sales
Map
Source: Arizona Regional Multiple Listing Service (ARMLS)
MLS Number: 5726235
APN: 203-11-208
- 3812 W Desert Creek Ln
- 3551 W Hidden Mountain Ln
- 37516 N 34th Dr
- 0 W Irvine - Lot J Rd
- 0. W Irvine - Lot K Rd
- 37859 N 34th Ave Unit B
- 37612 N 34th Ave
- 0. W Irvine - Lot H Rd
- 38631 N Vista Hills Ct
- 0. W Irvine - Lot G Rd Unit G
- 3621 W Jordon Ln
- 38730 N Donovan Ln
- 38516 N 34th Ave
- 0 N 33 Rd Dr W Unit 3 6741960
- 37164 N 33rd Ave
- 37820 N 31st Ave Unit C
- x0tbd N 31st Ave
- 37931 N 31st Ave
- 3440 W Mesquite St
- 37675 N 30th Dr Unit 7g
