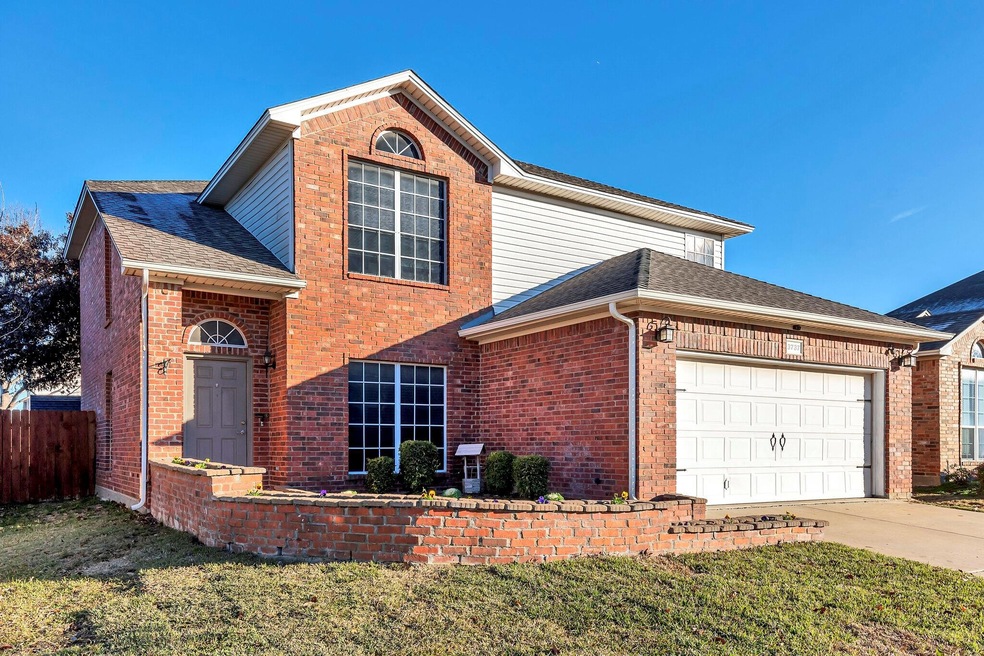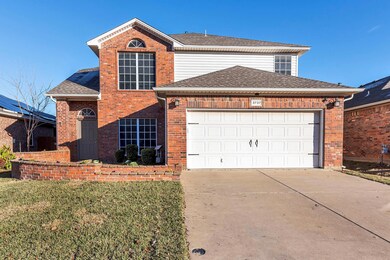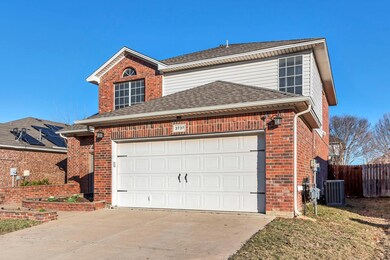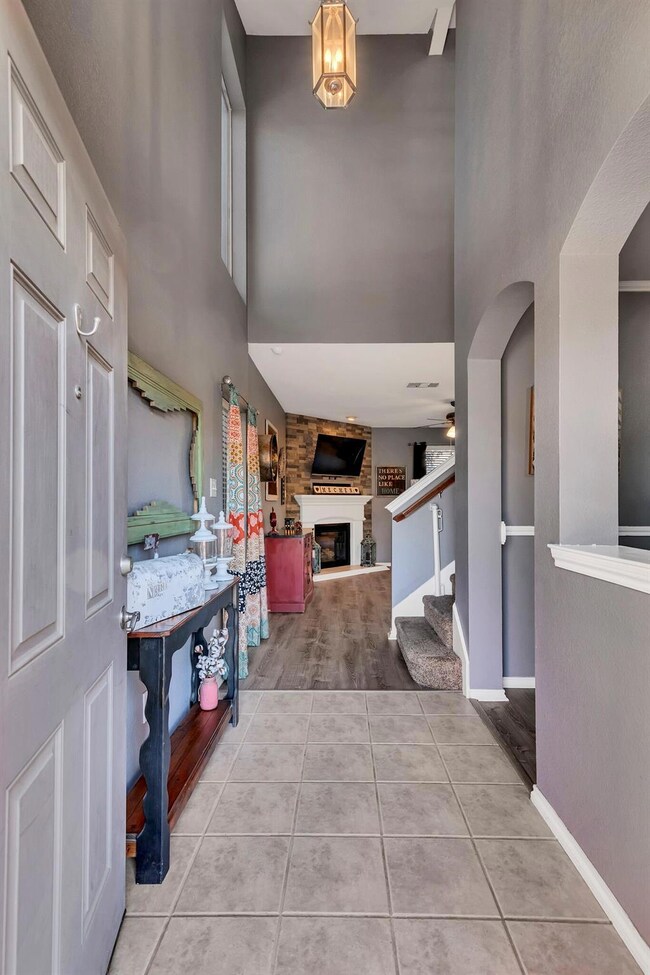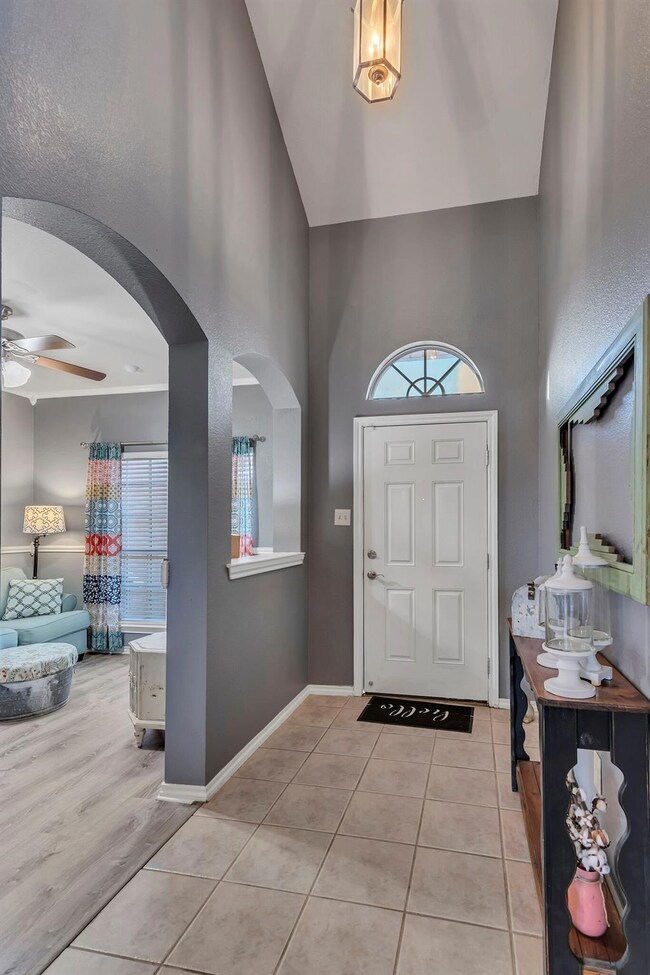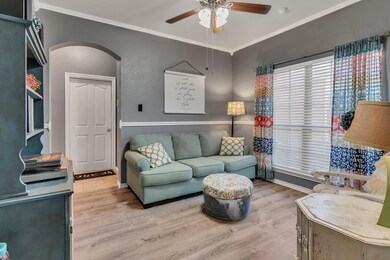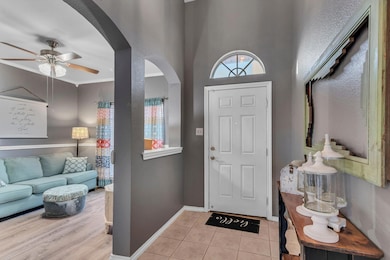
3737 Brandywine Ln Fort Worth, TX 76244
Timberland NeighborhoodHighlights
- Vaulted Ceiling
- Granite Countertops
- 2 Car Attached Garage
- Kay Granger Elementary School Rated A-
- Community Pool
- Eat-In Kitchen
About This Home
As of March 2024Welcome Home! Feeds to Highly Rated Kay Granger Elementary and Northwest ISD. Newly Listed Beauty in the Master Planned Community of Mc Pherson Ranch located just minutes away from the Alliance Corridor. Parks, community pool, walking trails and tons of green space are just a few of the benefits of Mc Pherson Ranch. Low maintenance flooring downstairs features tile and recently installed Luxury Vinyl Plank. Open concept eat in kitchen boasts recently updated 42 inch cabinets, stainless appliances, gas range, solid surface counters and a HUGE pantry & laundry area. Make your way upstairs and notice the versatile floor plan that allows for 3 bedrooms and a game room area or 4 full bedrooms. The over-sized master bedroom has plenty of room for large furniture and additional work from home space. Enjoy the master bath with the dual sinks, garden tub and separate shower.
Last Agent to Sell the Property
Get Listed DFW Brokerage Phone: 817-939-3910 License #0614570 Listed on: 01/02/2024
Home Details
Home Type
- Single Family
Est. Annual Taxes
- $6,848
Year Built
- Built in 2003
Lot Details
- 5,489 Sq Ft Lot
HOA Fees
- $42 Monthly HOA Fees
Parking
- 2 Car Attached Garage
Home Design
- Composition Roof
Interior Spaces
- 2,210 Sq Ft Home
- 2-Story Property
- Vaulted Ceiling
- Fireplace With Gas Starter
Kitchen
- Eat-In Kitchen
- Gas Range
- Microwave
- Dishwasher
- Kitchen Island
- Granite Countertops
- Disposal
Flooring
- Carpet
- Ceramic Tile
- Luxury Vinyl Plank Tile
Bedrooms and Bathrooms
- 4 Bedrooms
- Walk-In Closet
Schools
- Kay Granger Elementary School
- Byron Nelson High School
Utilities
- Gas Water Heater
- High Speed Internet
- Cable TV Available
Listing and Financial Details
- Legal Lot and Block 35 / 6
- Assessor Parcel Number 40144577
Community Details
Overview
- Association fees include all facilities, management
- Mc Pherson Ranch Association
- Mc Pherson Ranch Subdivision
Recreation
- Community Playground
- Community Pool
Ownership History
Purchase Details
Home Financials for this Owner
Home Financials are based on the most recent Mortgage that was taken out on this home.Purchase Details
Home Financials for this Owner
Home Financials are based on the most recent Mortgage that was taken out on this home.Purchase Details
Home Financials for this Owner
Home Financials are based on the most recent Mortgage that was taken out on this home.Purchase Details
Home Financials for this Owner
Home Financials are based on the most recent Mortgage that was taken out on this home.Purchase Details
Home Financials for this Owner
Home Financials are based on the most recent Mortgage that was taken out on this home.Similar Homes in Fort Worth, TX
Home Values in the Area
Average Home Value in this Area
Purchase History
| Date | Type | Sale Price | Title Company |
|---|---|---|---|
| Special Warranty Deed | -- | Chicago Title | |
| Warranty Deed | -- | Chicago Title | |
| Vendors Lien | -- | Allegiance Title | |
| Vendors Lien | -- | Juniper Title | |
| Vendors Lien | -- | D R H Title Co Of Texas Inc |
Mortgage History
| Date | Status | Loan Amount | Loan Type |
|---|---|---|---|
| Open | $200,000 | New Conventional | |
| Previous Owner | $203,200 | New Conventional | |
| Previous Owner | $231,800 | New Conventional | |
| Previous Owner | $116,000 | New Conventional | |
| Previous Owner | $134,800 | New Conventional | |
| Previous Owner | $146,718 | FHA |
Property History
| Date | Event | Price | Change | Sq Ft Price |
|---|---|---|---|---|
| 03/22/2024 03/22/24 | Sold | -- | -- | -- |
| 02/07/2024 02/07/24 | Pending | -- | -- | -- |
| 01/25/2024 01/25/24 | Price Changed | $369,900 | -2.6% | $167 / Sq Ft |
| 01/03/2024 01/03/24 | For Sale | $379,900 | +49.6% | $172 / Sq Ft |
| 07/02/2020 07/02/20 | Sold | -- | -- | -- |
| 05/22/2020 05/22/20 | Pending | -- | -- | -- |
| 05/20/2020 05/20/20 | For Sale | $254,000 | +6.3% | $117 / Sq Ft |
| 02/12/2018 02/12/18 | Sold | -- | -- | -- |
| 01/12/2018 01/12/18 | Pending | -- | -- | -- |
| 01/09/2018 01/09/18 | For Sale | $239,000 | -- | $112 / Sq Ft |
Tax History Compared to Growth
Tax History
| Year | Tax Paid | Tax Assessment Tax Assessment Total Assessment is a certain percentage of the fair market value that is determined by local assessors to be the total taxable value of land and additions on the property. | Land | Improvement |
|---|---|---|---|---|
| 2024 | $3,143 | $397,076 | $65,000 | $332,076 |
| 2023 | $6,848 | $345,000 | $65,000 | $280,000 |
| 2022 | $7,056 | $328,770 | $50,000 | $278,770 |
| 2021 | $7,006 | $250,000 | $50,000 | $200,000 |
| 2020 | $6,890 | $250,000 | $50,000 | $200,000 |
| 2019 | $7,174 | $250,000 | $50,000 | $200,000 |
| 2018 | $3,367 | $244,062 | $40,000 | $204,062 |
| 2017 | $6,557 | $225,012 | $40,000 | $185,012 |
| 2016 | $5,712 | $196,000 | $30,000 | $166,000 |
| 2015 | $4,032 | $153,000 | $30,000 | $123,000 |
| 2014 | $4,032 | $161,300 | $30,000 | $131,300 |
Agents Affiliated with this Home
-
Gene Barnett
G
Seller's Agent in 2024
Gene Barnett
Get Listed DFW
(817) 939-3910
1 in this area
54 Total Sales
-
Stefanie March

Buyer's Agent in 2024
Stefanie March
RE/MAX
2 in this area
23 Total Sales
-
Darin Davis

Seller's Agent in 2020
Darin Davis
Keller Williams Realty
(251) 239-3119
2 in this area
147 Total Sales
-
B
Seller's Agent in 2018
Brendon Bollinger
Brendon Bollinger RE
-
M
Buyer's Agent in 2018
Mackie Talley
Keller Williams Realty-FM
Map
Source: North Texas Real Estate Information Systems (NTREIS)
MLS Number: 20502956
APN: 40144577
- 12700 Homestretch Dr
- 12812 Homestretch Dr
- 3532 Gallant Trail
- 4849 Crumbcake Dr
- 4009 Bickmore Ln
- 12801 Royal Ascot Dr
- 3461 Twin Pines Dr
- 3425 Furlong Way
- 3408 Beekman Dr
- 12713 Travers Trail
- 12953 Hurricane Ln
- 12632 Saratoga Springs Cir
- 12816 Lizzie Place
- 4728 Daisy Leaf Dr
- 3936 Old Richwood Ln
- 4105 Bickmore Ln
- 3512 Durango Root Ct
- 3921 Old Richwood Ln
- 4912 Sunset Cir N
- 4021 Ellenboro Ln
