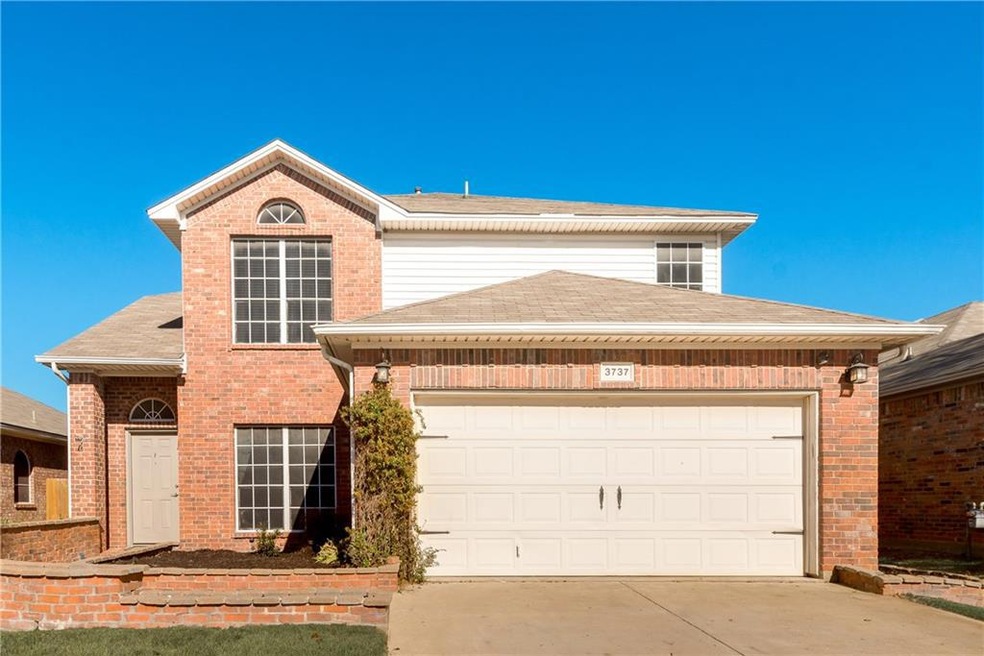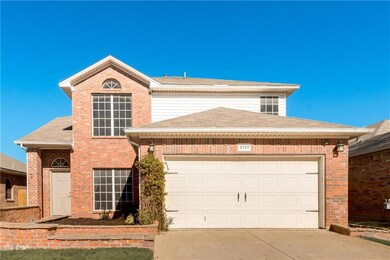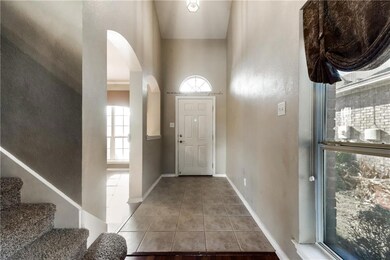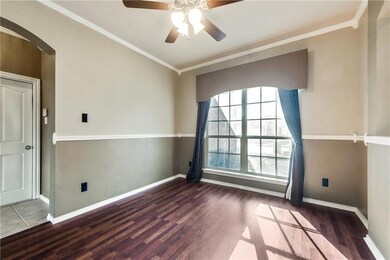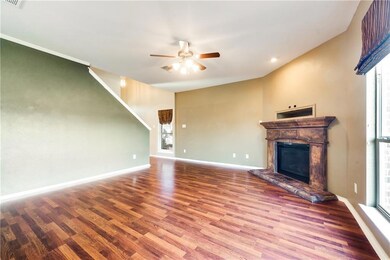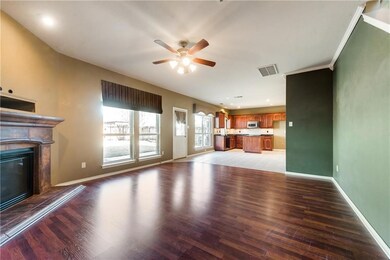
3737 Brandywine Ln Fort Worth, TX 76244
Timberland NeighborhoodHighlights
- Solar Power System
- Vaulted Ceiling
- Community Pool
- Kay Granger Elementary School Rated A-
- Traditional Architecture
- Jogging Path
About This Home
As of March 2024Lovely well maintained home in McPherson Ranch, within Kay Granger Elementary school district! Updates include new roof, painting and carpet. Home boasts arched doorways, designer colors & crown molding. Family room with cast stone fireplace, wood floor and wall of windows for tons of natural light. Kitchen is open with island, stained cabinets, granite counter tops & huge walk in pantry. Master bed offers vaulted ceiling, dual vanity, garden tub and separate shower. Backyard is oversized & offers lush landscaping & plenty of grassy area to garden or play. This home is a must see!
Last Agent to Sell the Property
Brendon Bollinger
Brendon Bollinger RE License #0665086 Listed on: 01/09/2018
Last Buyer's Agent
Mackie Talley
Keller Williams Realty-FM License #0683798
Home Details
Home Type
- Single Family
Est. Annual Taxes
- $3,143
Year Built
- Built in 2003
Lot Details
- 5,489 Sq Ft Lot
- Wood Fence
- Interior Lot
- Irregular Lot
- Sprinkler System
- Few Trees
- Garden
HOA Fees
- $29 Monthly HOA Fees
Parking
- 2 Car Attached Garage
Home Design
- Traditional Architecture
- Brick Exterior Construction
- Slab Foundation
- Composition Roof
- Vinyl Siding
Interior Spaces
- 2,141 Sq Ft Home
- 2-Story Property
- Vaulted Ceiling
- Ceiling Fan
- Decorative Fireplace
- Gas Log Fireplace
- ENERGY STAR Qualified Windows
- Window Treatments
Kitchen
- Electric Oven
- Electric Cooktop
- Microwave
- Dishwasher
- Disposal
Flooring
- Carpet
- Laminate
- Ceramic Tile
Bedrooms and Bathrooms
- 4 Bedrooms
Laundry
- Full Size Washer or Dryer
- Washer and Electric Dryer Hookup
Eco-Friendly Details
- Energy-Efficient Appliances
- Solar Power System
Outdoor Features
- Patio
- Outdoor Storage
- Rain Gutters
Schools
- Kay Granger Elementary School
- John M Tidwell Middle School
- Byron Nelson High School
Utilities
- Central Heating and Cooling System
- Vented Exhaust Fan
- Heating System Uses Natural Gas
- Gas Water Heater
- High Speed Internet
- Cable TV Available
Listing and Financial Details
- Legal Lot and Block 35 / 6
- Assessor Parcel Number 40144577
- $6,533 per year unexempt tax
Community Details
Overview
- Association fees include full use of facilities, management fees
- See Title Company HOA
- Mc Pherson Ranch Subdivision
- Mandatory home owners association
Recreation
- Community Playground
- Community Pool
- Park
- Jogging Path
Ownership History
Purchase Details
Home Financials for this Owner
Home Financials are based on the most recent Mortgage that was taken out on this home.Purchase Details
Home Financials for this Owner
Home Financials are based on the most recent Mortgage that was taken out on this home.Purchase Details
Home Financials for this Owner
Home Financials are based on the most recent Mortgage that was taken out on this home.Purchase Details
Home Financials for this Owner
Home Financials are based on the most recent Mortgage that was taken out on this home.Purchase Details
Home Financials for this Owner
Home Financials are based on the most recent Mortgage that was taken out on this home.Similar Homes in the area
Home Values in the Area
Average Home Value in this Area
Purchase History
| Date | Type | Sale Price | Title Company |
|---|---|---|---|
| Special Warranty Deed | -- | Chicago Title | |
| Warranty Deed | -- | Chicago Title | |
| Vendors Lien | -- | Allegiance Title | |
| Vendors Lien | -- | Juniper Title | |
| Vendors Lien | -- | D R H Title Co Of Texas Inc |
Mortgage History
| Date | Status | Loan Amount | Loan Type |
|---|---|---|---|
| Open | $200,000 | New Conventional | |
| Previous Owner | $203,200 | New Conventional | |
| Previous Owner | $231,800 | New Conventional | |
| Previous Owner | $116,000 | New Conventional | |
| Previous Owner | $134,800 | New Conventional | |
| Previous Owner | $146,718 | FHA |
Property History
| Date | Event | Price | Change | Sq Ft Price |
|---|---|---|---|---|
| 03/22/2024 03/22/24 | Sold | -- | -- | -- |
| 02/07/2024 02/07/24 | Pending | -- | -- | -- |
| 01/25/2024 01/25/24 | Price Changed | $369,900 | -2.6% | $167 / Sq Ft |
| 01/03/2024 01/03/24 | For Sale | $379,900 | +49.6% | $172 / Sq Ft |
| 07/02/2020 07/02/20 | Sold | -- | -- | -- |
| 05/22/2020 05/22/20 | Pending | -- | -- | -- |
| 05/20/2020 05/20/20 | For Sale | $254,000 | +6.3% | $117 / Sq Ft |
| 02/12/2018 02/12/18 | Sold | -- | -- | -- |
| 01/12/2018 01/12/18 | Pending | -- | -- | -- |
| 01/09/2018 01/09/18 | For Sale | $239,000 | -- | $112 / Sq Ft |
Tax History Compared to Growth
Tax History
| Year | Tax Paid | Tax Assessment Tax Assessment Total Assessment is a certain percentage of the fair market value that is determined by local assessors to be the total taxable value of land and additions on the property. | Land | Improvement |
|---|---|---|---|---|
| 2024 | $3,143 | $397,076 | $65,000 | $332,076 |
| 2023 | $6,848 | $345,000 | $65,000 | $280,000 |
| 2022 | $7,056 | $328,770 | $50,000 | $278,770 |
| 2021 | $7,006 | $250,000 | $50,000 | $200,000 |
| 2020 | $6,890 | $250,000 | $50,000 | $200,000 |
| 2019 | $7,174 | $250,000 | $50,000 | $200,000 |
| 2018 | $3,367 | $244,062 | $40,000 | $204,062 |
| 2017 | $6,557 | $225,012 | $40,000 | $185,012 |
| 2016 | $5,712 | $196,000 | $30,000 | $166,000 |
| 2015 | $4,032 | $153,000 | $30,000 | $123,000 |
| 2014 | $4,032 | $161,300 | $30,000 | $131,300 |
Agents Affiliated with this Home
-
Gene Barnett
G
Seller's Agent in 2024
Gene Barnett
Get Listed DFW
(817) 939-3910
1 in this area
54 Total Sales
-
Stefanie March

Buyer's Agent in 2024
Stefanie March
RE/MAX
2 in this area
23 Total Sales
-
Darin Davis

Seller's Agent in 2020
Darin Davis
Keller Williams Realty
(251) 239-3119
2 in this area
147 Total Sales
-
B
Seller's Agent in 2018
Brendon Bollinger
Brendon Bollinger RE
-
M
Buyer's Agent in 2018
Mackie Talley
Keller Williams Realty-FM
Map
Source: North Texas Real Estate Information Systems (NTREIS)
MLS Number: 13753945
APN: 40144577
- 12700 Homestretch Dr
- 12812 Homestretch Dr
- 3532 Gallant Trail
- 4849 Crumbcake Dr
- 4009 Bickmore Ln
- 12801 Royal Ascot Dr
- 3461 Twin Pines Dr
- 3425 Furlong Way
- 3408 Beekman Dr
- 12713 Travers Trail
- 12953 Hurricane Ln
- 12632 Saratoga Springs Cir
- 12816 Lizzie Place
- 12636 Saratoga Springs Cir
- 4728 Daisy Leaf Dr
- 4105 Bickmore Ln
- 3936 Old Richwood Ln
- 3921 Old Richwood Ln
- 3512 Durango Root Ct
- 4912 Sunset Cir N
