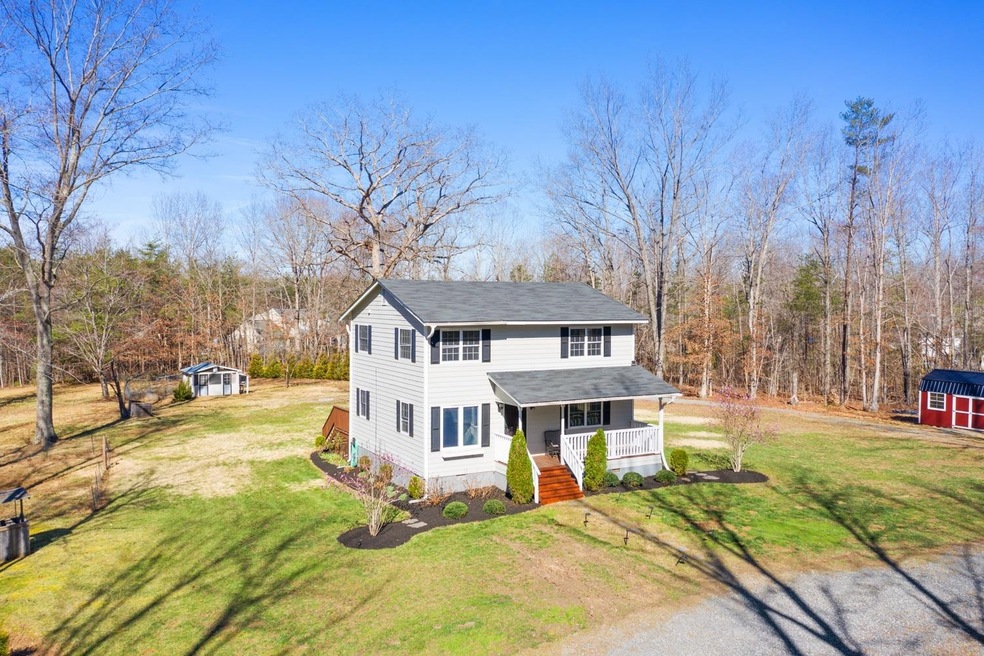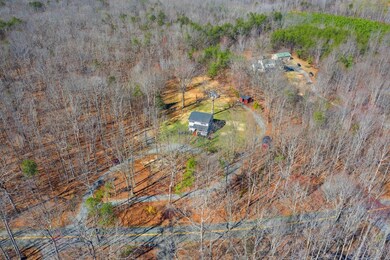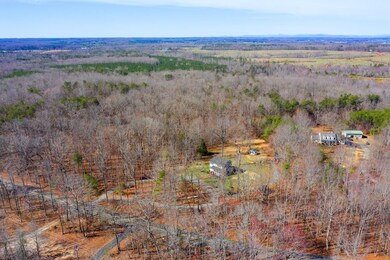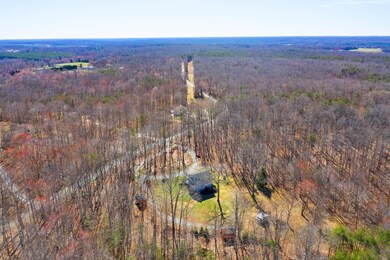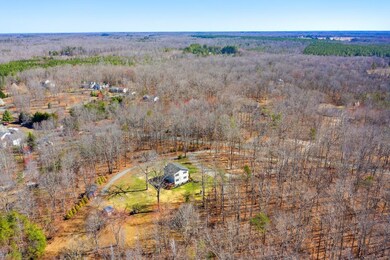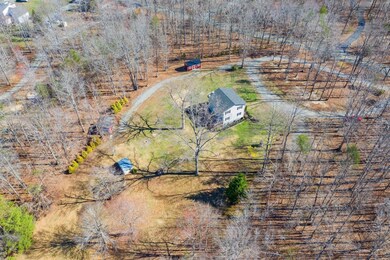
3737 Byrd Mill Rd Louisa, VA 23093
Estimated Value: $359,324 - $413,000
Highlights
- Granite Countertops
- Concrete Block With Brick
- Central Air
- Moss-Nuckols Elementary School Rated A-
About This Home
As of March 2023Raise your family in the heart of it all! This charming home offers the perfect blend of privacy and convenience, making it ideal for families of all sizes. Nestled in Harrisonburg City, you'll be just minutes from parks, restaurants, and shopping, ensuring all your needs are within easy reach. Spacious Comfort Awaits: Inside, the home boasts a convenient floor plan, perfect for modern living. The large family room downstairs provides a versatile space – transform it into your dream office, a playroom for the kids, or a cozy entertainment area. Upstairs, you'll find three comfortable bedrooms and a full bathroom, offering a haven for relaxation. Unwind in Your Private Oasis: Step outside and discover your own private escape! The fenced-in backyard creates a secure haven for children and pets to play, while the back deck becomes the perfect spot for hosting memorable cookouts with friends and family. Don't miss out on this opportunity! Call today and schedule your private tour.
Last Agent to Sell the Property
Keller Williams Alliance License #0225241352 Listed on: 03/11/2023

Home Details
Home Type
- Single Family
Est. Annual Taxes
- $1,423
Year Built
- Built in 1986
Lot Details
- 4.2 Acre Lot
- Property is zoned A-2 Agricultural General
Home Design
- Concrete Block With Brick
Interior Spaces
- 1,560 Sq Ft Home
- 2-Story Property
Kitchen
- Electric Range
- Microwave
- Dishwasher
- Granite Countertops
Bedrooms and Bathrooms
- 3 Bedrooms
Schools
- Moss-Nuckols Elementary School
- Louisa Middle School
- Louisa High School
Utilities
- Central Air
- Heat Pump System
- Well
- Septic Tank
Listing and Financial Details
- Assessor Parcel Number 38 97A
Ownership History
Purchase Details
Home Financials for this Owner
Home Financials are based on the most recent Mortgage that was taken out on this home.Purchase Details
Home Financials for this Owner
Home Financials are based on the most recent Mortgage that was taken out on this home.Purchase Details
Home Financials for this Owner
Home Financials are based on the most recent Mortgage that was taken out on this home.Similar Homes in Louisa, VA
Home Values in the Area
Average Home Value in this Area
Purchase History
| Date | Buyer | Sale Price | Title Company |
|---|---|---|---|
| Robins Evelyn | $315,000 | Northern Virginia Title | |
| Cobb John W | $235,000 | Louisa Title Agency | |
| Duck Christopher S | -- | -- |
Mortgage History
| Date | Status | Borrower | Loan Amount |
|---|---|---|---|
| Previous Owner | Cobb John W | $239,284 | |
| Previous Owner | Duck Christopher S | $198,831 | |
| Previous Owner | Duck Christopher S | -- | |
| Previous Owner | Norfleet Mildred M | $200,000 | |
| Previous Owner | Norfleet Mildred M | $175,000 | |
| Previous Owner | Norfleet Mildred M | $100,000 |
Property History
| Date | Event | Price | Change | Sq Ft Price |
|---|---|---|---|---|
| 03/27/2023 03/27/23 | Sold | $315,000 | +5.0% | $202 / Sq Ft |
| 03/14/2023 03/14/23 | Pending | -- | -- | -- |
| 03/11/2023 03/11/23 | For Sale | $299,900 | +27.6% | $192 / Sq Ft |
| 10/02/2019 10/02/19 | Sold | $235,000 | 0.0% | $151 / Sq Ft |
| 09/30/2019 09/30/19 | Sold | $235,000 | 0.0% | $151 / Sq Ft |
| 09/01/2019 09/01/19 | For Sale | $235,000 | 0.0% | $151 / Sq Ft |
| 08/13/2019 08/13/19 | Pending | -- | -- | -- |
| 08/12/2019 08/12/19 | Pending | -- | -- | -- |
| 07/31/2019 07/31/19 | For Sale | $235,000 | +17.5% | $151 / Sq Ft |
| 08/08/2016 08/08/16 | Sold | $200,000 | -12.7% | $128 / Sq Ft |
| 06/30/2016 06/30/16 | Pending | -- | -- | -- |
| 06/03/2016 06/03/16 | For Sale | $229,000 | -- | $147 / Sq Ft |
Tax History Compared to Growth
Tax History
| Year | Tax Paid | Tax Assessment Tax Assessment Total Assessment is a certain percentage of the fair market value that is determined by local assessors to be the total taxable value of land and additions on the property. | Land | Improvement |
|---|---|---|---|---|
| 2024 | $2,079 | $288,800 | $49,800 | $239,000 |
| 2023 | $1,781 | $260,400 | $46,000 | $214,400 |
| 2022 | $1,668 | $231,700 | $43,500 | $188,200 |
| 2021 | $944 | $197,700 | $41,000 | $156,700 |
| 2020 | $1,348 | $187,200 | $41,000 | $146,200 |
| 2019 | $1,188 | $165,000 | $41,000 | $124,000 |
| 2018 | $1,111 | $154,300 | $41,000 | $113,300 |
| 2017 | $870 | $150,400 | $39,800 | $110,600 |
| 2016 | $870 | $120,900 | $39,800 | $81,100 |
| 2015 | $989 | $137,300 | $39,800 | $97,500 |
| 2013 | -- | $136,200 | $41,000 | $95,200 |
Agents Affiliated with this Home
-
Tony Santos

Seller's Agent in 2023
Tony Santos
Keller Williams Alliance
(540) 908-6299
146 Total Sales
-
AMY ARRINGTON

Buyer's Agent in 2023
AMY ARRINGTON
THE HOGAN GROUP-CHARLOTTESVILLE
(434) 566-1504
28 Total Sales
-
A
Buyer's Agent in 2023
AMY SHEADS
THE HOGAN GROUP-CHARLOTTESVILLE
-
U
Seller's Agent in 2019
Unrepresented Seller
UnrepresentedSeller
-
Brian Hosein

Seller's Agent in 2019
Brian Hosein
United Real Estate Richmond
(804) 873-1448
17 Total Sales
-
Emily Pace

Buyer's Agent in 2019
Emily Pace
ERA BILL MAY REALTY CO.
(434) 989-7449
82 Total Sales
Map
Source: Harrisonburg-Rockingham Association of REALTORS®
MLS Number: 639351
APN: 38-97A
- Lot 3 Lake Ruth Ann Rd
- Lot 6 Lake Ruth Ann Rd
- lot 124 Byrd Mill Rd
- lot 124 Byrd Mill Rd Unit 124
- 45 Bacon Bit Ln
- 115 Bacon Bit Ln
- 188 Byrd Point Ln
- 0 Tisdale Rd Unit 2430338
- 0 Walton Rd Unit 2513760
- 2671 Waldrop Church Rd
- lot 84 Poindexter Rd
- lot 84 Poindexter Rd Unit 84
- 560 Amick Rd Unit Amick B
- 575 Amick Rd Unit Amick C
- 494 Amick Rd Unit Amick A
- 2888 Waldrop Church Rd
- 0 Amick Rd Unit AW3 663574
- 0 Amick Rd Unit AW2 663563
- 1604 E Jack Jouett Rd Unit EJJ
- 3535 E Jack Jouett Rd
- 3737 Byrd Mill Rd
- 3791 Byrd Mill Rd
- 3821 Byrd Mill Rd
- 3742 Byrd Mill Rd
- 3806 Byrd Mill Rd
- 3682 Byrd Mill Rd
- 3708 Byrd Mill Rd
- 3850 Byrd Mill Rd
- 3588 Byrd Mill Rd
- 3909 Byrd Mill Rd
- 3896 Byrd Mill Rd
- 3520 Byrd Mill Rd
- 3478 Byrd Mill Rd
- 3483 Byrd Mill Rd
- 3772 Byrd Mill Rd
- 3454 Byrd Mill Rd
- 6 Lake Ruth Ann Rd
- 10 Lake Ruth Ann Rd
- 12 Lake Ruth Ann Rd
- 14 Lake Ruth Ann Rd
