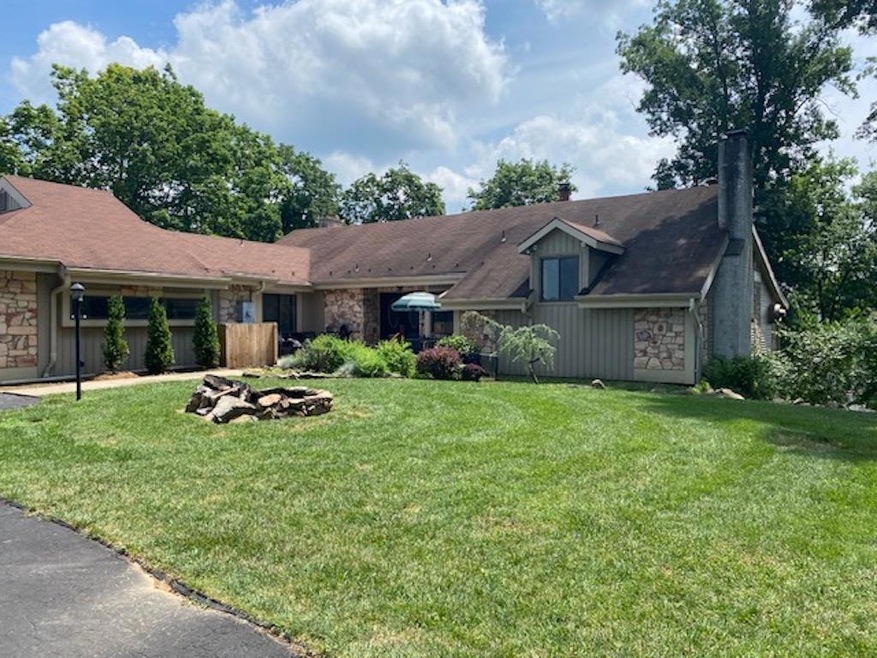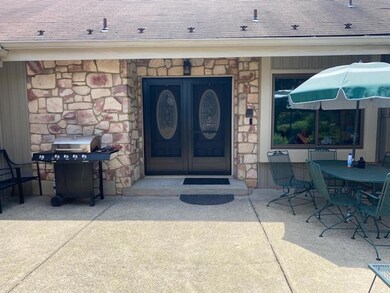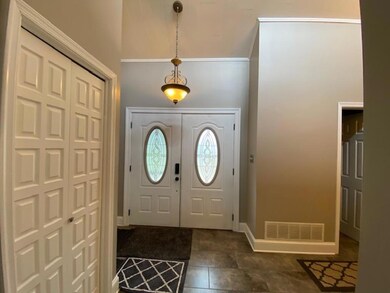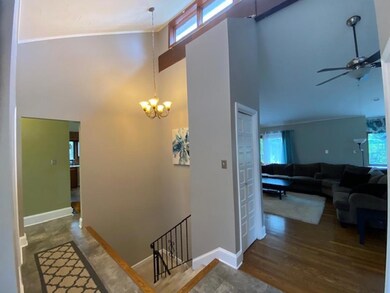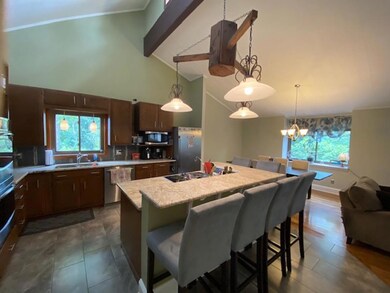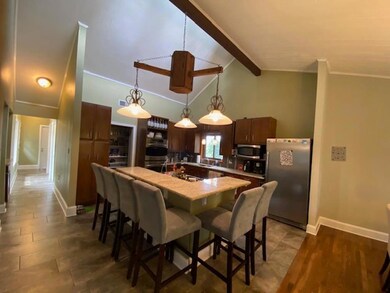
3737 Dorney Park Rd Allentown, PA 18104
Dorneyville NeighborhoodHighlights
- Panoramic View
- 1.42 Acre Lot
- Living Room with Fireplace
- Cetronia Elementary School Rated A
- Contemporary Architecture
- Recreation Room
About This Home
As of September 2024Contemporary Raised Ranch in Parkland SD uniquely situated on 1.4 acre private lot. Main level offers foyer with tiled flooring, living room, dining room with hardwood flooring, ample natural light, LR w/ wood burning FP. Kitchen with granite countertops, stainless appliances, walk in pantry, wine refrigerator, dry bar (plumbed for wet bar). Laundry room, with stainless utility sink. Den/office. Spacious master bedroom, master bathroom with tiled flooring and shower, walk in closet. Two daylight lower levels one with 4 bedrooms 2 full baths. As if that is not enough, the lower level is waiting for your finishing touches offering a spacious Rec Room with sliding glass doors overlooking the pond at Dorney Park. As an added BONUS Lower level includes indoor basketball court, 1/2 court. Oversized two car garage. This home has so much potential, don’t miss your chance to make it your own!
Home Details
Home Type
- Single Family
Est. Annual Taxes
- $6,034
Year Built
- Built in 1979
Lot Details
- 1.42 Acre Lot
- Level Lot
- Partially Wooded Lot
- Property is zoned R-5-MEDIUM DENSITY RESIDENTIAL
Home Design
- Contemporary Architecture
- Raised Ranch Architecture
- Asphalt Roof
- Stone Veneer
Interior Spaces
- 3,216 Sq Ft Home
- 1.5-Story Property
- Central Vacuum
- Vaulted Ceiling
- Wood Burning Fireplace
- Family Room Downstairs
- Living Room with Fireplace
- Dining Room
- Recreation Room
- Utility Room
- Panoramic Views
- Storm Doors
Kitchen
- Eat-In Kitchen
- Double Oven
- Electric Oven
- Electric Cooktop
- Dishwasher
Flooring
- Wood
- Wall to Wall Carpet
- Ceramic Tile
Bedrooms and Bathrooms
- 5 Bedrooms
- Walk-In Closet
Laundry
- Laundry on main level
- Washer and Dryer Hookup
Partially Finished Basement
- Walk-Out Basement
- Basement Fills Entire Space Under The House
- Exterior Basement Entry
- Basement with some natural light
Parking
- 2 Car Attached Garage
- Off-Street Parking
Outdoor Features
- Patio
- Fire Pit
- Shed
- Porch
Utilities
- Forced Air Heating and Cooling System
- Heat Pump System
- Baseboard Heating
- 200+ Amp Service
- Well
- Electric Water Heater
Listing and Financial Details
- Assessor Parcel Number 548632798286001
Ownership History
Purchase Details
Home Financials for this Owner
Home Financials are based on the most recent Mortgage that was taken out on this home.Purchase Details
Home Financials for this Owner
Home Financials are based on the most recent Mortgage that was taken out on this home.Purchase Details
Purchase Details
Home Financials for this Owner
Home Financials are based on the most recent Mortgage that was taken out on this home.Purchase Details
Home Financials for this Owner
Home Financials are based on the most recent Mortgage that was taken out on this home.Map
Similar Homes in Allentown, PA
Home Values in the Area
Average Home Value in this Area
Purchase History
| Date | Type | Sale Price | Title Company |
|---|---|---|---|
| Deed | $459,900 | None Listed On Document | |
| Interfamily Deed Transfer | -- | None Available | |
| Warranty Deed | $181,199 | -- | |
| Interfamily Deed Transfer | -- | -- | |
| Deed | $290,000 | -- |
Mortgage History
| Date | Status | Loan Amount | Loan Type |
|---|---|---|---|
| Open | $413,910 | New Conventional | |
| Previous Owner | $196,000 | New Conventional | |
| Previous Owner | $145,600 | Credit Line Revolving | |
| Previous Owner | $300,000 | Stand Alone Refi Refinance Of Original Loan | |
| Previous Owner | $217,500 | Purchase Money Mortgage |
Property History
| Date | Event | Price | Change | Sq Ft Price |
|---|---|---|---|---|
| 09/23/2024 09/23/24 | Sold | $459,900 | 0.0% | $143 / Sq Ft |
| 07/23/2024 07/23/24 | Pending | -- | -- | -- |
| 07/10/2024 07/10/24 | For Sale | $459,900 | -- | $143 / Sq Ft |
Tax History
| Year | Tax Paid | Tax Assessment Tax Assessment Total Assessment is a certain percentage of the fair market value that is determined by local assessors to be the total taxable value of land and additions on the property. | Land | Improvement |
|---|---|---|---|---|
| 2025 | $6,034 | $248,100 | $41,500 | $206,600 |
| 2024 | $5,830 | $248,100 | $41,500 | $206,600 |
| 2023 | $5,706 | $248,100 | $41,500 | $206,600 |
| 2022 | $5,684 | $248,100 | $206,600 | $41,500 |
| 2021 | $5,684 | $248,100 | $41,500 | $206,600 |
| 2020 | $5,684 | $248,100 | $41,500 | $206,600 |
| 2019 | $5,577 | $248,100 | $41,500 | $206,600 |
| 2018 | $5,394 | $248,100 | $41,500 | $206,600 |
| 2017 | $5,208 | $248,100 | $41,500 | $206,600 |
| 2016 | -- | $248,100 | $41,500 | $206,600 |
| 2015 | -- | $248,100 | $41,500 | $206,600 |
| 2014 | -- | $248,100 | $41,500 | $206,600 |
Source: Greater Lehigh Valley REALTORS®
MLS Number: 740992
APN: 548632798286-1
- 3609 Dorney Park Rd
- 29 S Scenic St
- 3507 Broadway
- 3821 Broadway
- 508 N 41st St
- 3712 Oakwood Trail
- 3250 Hamilton Blvd
- 81 S Cedar Crest Blvd
- 3850 S Hillview Rd
- 1050 Edward Ave
- 3033 Parkway Blvd
- 3070 Elm Dr
- 1108 Glick Ave
- 751 Benner Rd
- 2931 W Fairview St
- 990 Hill Dr
- 303 S Arch St
- 2868 Reading Rd
- 2860 Reading Rd
- 747 N 31 St St
