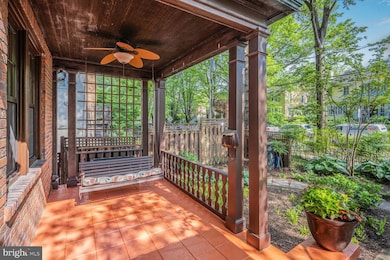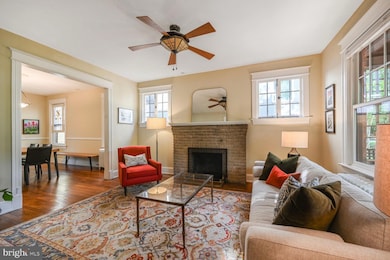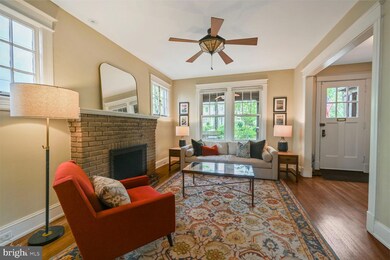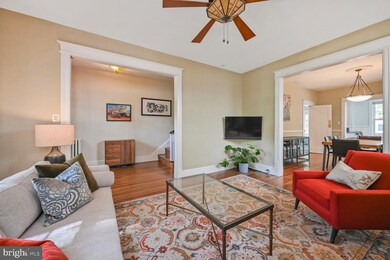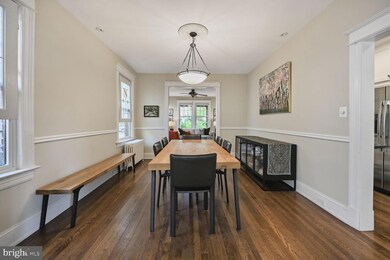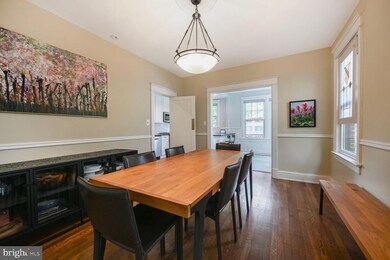
3737 Military Rd NW Washington, DC 20015
Chevy Chase NeighborhoodHighlights
- Deck
- Traditional Floor Plan
- Tudor Architecture
- Lafayette Elementary School Rated A-
- Solid Hardwood Flooring
- 1 Fireplace
About This Home
As of July 2025This charming 1927 semi-detached Tudor offers the perfect blend of original character and extensive, high-quality upgrades. Generously sized rooms and high ceilings create a light, spacious feel which has been maintained and thoughtfully improved over time, the home reflects a rare level of care and attention to detail. The inviting living room features a classic fireplace and flows into the dining room and a renovated kitchen with breakfast bar and sunroom/den, plus a convenient main-level powder room. On the upper level, you'll find three bedrooms and two full bathrooms, including a newly added, professionally designed primary bathroom with high end finishes and workmanship. The fully renovated lower level expands the living space with a complete in-law suite, custom built-ins, newly remodeled bathroom, added square footage and efficient two-zone mini-split climate control. Additional major upgrades include: central high-velocity A/C, new energy-efficient windows, a tankless water heater and boiler, custom closet built-ins and a refinished rear deck. The large, fenced backyard provides privacy and outdoor enjoyment with off-street parking for two cars. Ideally located near restaurants, retail, Metro, Rock Creek Park and all parts of downtown, with a Walk Score of 88.
Last Agent to Sell the Property
TTR Sotheby's International Realty Listed on: 05/15/2025

Townhouse Details
Home Type
- Townhome
Est. Annual Taxes
- $5,969
Year Built
- Built in 1927
Lot Details
- 3,512 Sq Ft Lot
- South Facing Home
- Back Yard Fenced
- Property is in excellent condition
Home Design
- Semi-Detached or Twin Home
- Tudor Architecture
- Brick Exterior Construction
- Slab Foundation
- Plaster Walls
Interior Spaces
- Property has 3 Levels
- Traditional Floor Plan
- Wainscoting
- Ceiling Fan
- 1 Fireplace
- Double Pane Windows
- Window Treatments
- Entrance Foyer
- Sitting Room
- Living Room
- Dining Room
- Utility Room
- Solid Hardwood Flooring
Kitchen
- Breakfast Area or Nook
- Gas Oven or Range
- Dishwasher
- Disposal
Bedrooms and Bathrooms
- En-Suite Primary Bedroom
- In-Law or Guest Suite
Laundry
- Dryer
- Washer
Finished Basement
- Walk-Out Basement
- Rear Basement Entry
- Shelving
- Laundry in Basement
Parking
- 2 Parking Spaces
- Gravel Driveway
Outdoor Features
- Deck
Schools
- Lafayette Elementary School
- Deal Middle School
- Wilson Senior High School
Utilities
- Central Air
- Radiator
- Natural Gas Water Heater
Community Details
- No Home Owners Association
- Chevy Chase Subdivision
Listing and Financial Details
- Tax Lot 57
- Assessor Parcel Number 1857//0057
Ownership History
Purchase Details
Home Financials for this Owner
Home Financials are based on the most recent Mortgage that was taken out on this home.Purchase Details
Home Financials for this Owner
Home Financials are based on the most recent Mortgage that was taken out on this home.Purchase Details
Similar Homes in Washington, DC
Home Values in the Area
Average Home Value in this Area
Purchase History
| Date | Type | Sale Price | Title Company |
|---|---|---|---|
| Special Warranty Deed | $915,000 | Federal Title & Escrow Co | |
| Deed | -- | -- | |
| Deed | $260,000 | -- |
Mortgage History
| Date | Status | Loan Amount | Loan Type |
|---|---|---|---|
| Open | $717,250 | New Conventional | |
| Closed | $732,000 | New Conventional | |
| Previous Owner | $648,000 | New Conventional | |
| Previous Owner | $500,000 | Credit Line Revolving |
Property History
| Date | Event | Price | Change | Sq Ft Price |
|---|---|---|---|---|
| 07/14/2025 07/14/25 | Sold | $1,199,000 | 0.0% | $556 / Sq Ft |
| 05/15/2025 05/15/25 | For Sale | $1,199,000 | +31.0% | $556 / Sq Ft |
| 06/08/2018 06/08/18 | Sold | $915,000 | +5.3% | $492 / Sq Ft |
| 05/08/2018 05/08/18 | Pending | -- | -- | -- |
| 05/03/2018 05/03/18 | For Sale | $869,000 | +4.7% | $468 / Sq Ft |
| 06/25/2014 06/25/14 | Sold | $830,000 | -0.6% | $576 / Sq Ft |
| 05/22/2014 05/22/14 | Price Changed | $835,000 | +4.5% | $580 / Sq Ft |
| 05/17/2014 05/17/14 | Pending | -- | -- | -- |
| 05/15/2014 05/15/14 | For Sale | $799,000 | -- | $555 / Sq Ft |
Tax History Compared to Growth
Tax History
| Year | Tax Paid | Tax Assessment Tax Assessment Total Assessment is a certain percentage of the fair market value that is determined by local assessors to be the total taxable value of land and additions on the property. | Land | Improvement |
|---|---|---|---|---|
| 2024 | $8,857 | $1,129,050 | $533,890 | $595,160 |
| 2023 | $8,218 | $1,050,840 | $509,010 | $541,830 |
| 2022 | $7,849 | $1,002,140 | $474,560 | $527,580 |
| 2021 | $7,640 | $991,960 | $465,740 | $526,220 |
| 2020 | $6,950 | $936,950 | $447,130 | $489,820 |
| 2019 | $6,326 | $819,050 | $436,950 | $382,100 |
| 2018 | $6,123 | $793,660 | $0 | $0 |
| 2017 | $5,969 | $774,710 | $0 | $0 |
| 2016 | $5,733 | $746,180 | $0 | $0 |
| 2015 | $5,407 | $707,570 | $0 | $0 |
| 2014 | $5,839 | $686,940 | $0 | $0 |
Agents Affiliated with this Home
-
Loic Pritchett

Seller's Agent in 2025
Loic Pritchett
TTR Sotheby's International Realty
(202) 550-9666
3 in this area
152 Total Sales
-
Kelly Williams

Seller Co-Listing Agent in 2025
Kelly Williams
TTR Sotheby's International Realty
(202) 744-1675
1 in this area
115 Total Sales
-
Maseeh Exeer

Buyer's Agent in 2025
Maseeh Exeer
Compass
(703) 638-2508
1 in this area
65 Total Sales
-
Kirsten Rowan

Seller's Agent in 2018
Kirsten Rowan
Compass
(202) 823-3829
17 Total Sales
-
Mary Lynn White

Seller Co-Listing Agent in 2018
Mary Lynn White
Compass
(202) 309-1100
9 in this area
77 Total Sales
-
Susan Van Nostrand

Seller's Agent in 2014
Susan Van Nostrand
Compass
(301) 529-1385
5 in this area
125 Total Sales
Map
Source: Bright MLS
MLS Number: DCDC2200700
APN: 1857-0057
- 5406 Connecticut Ave NW Unit 808
- 5406 Connecticut Ave NW Unit 803
- 5410 Connecticut Ave NW Unit 206
- 5410 Connecticut Ave NW Unit 817
- 5410 Connecticut Ave NW Unit 302
- 5410 Connecticut Ave NW Unit 517
- 5410 Connecticut Ave NW Unit 112
- 5410 Connecticut Ave NW Unit 717
- 5410 Connecticut Ave NW Unit 307
- 3749 1/2 Kanawha St NW
- 5310 Connecticut Ave NW Unit 4
- 3728 Legation St NW
- 5315 Connecticut Ave NW Unit 605
- 5315 Connecticut Ave NW Unit 610
- 5315 Connecticut Ave NW Unit 406
- 3740 Kanawha St NW
- 3711 Livingston St NW
- 3726 Jocelyn St NW
- 5231 Connecticut Ave NW Unit 102
- 5231 Connecticut Ave NW Unit 202

